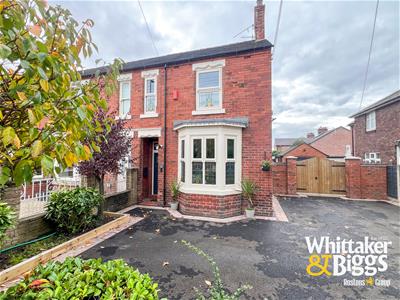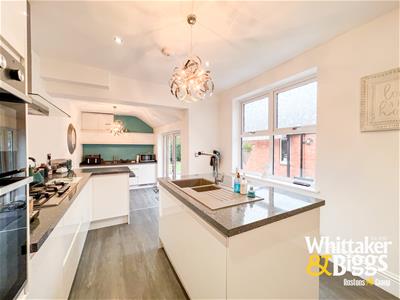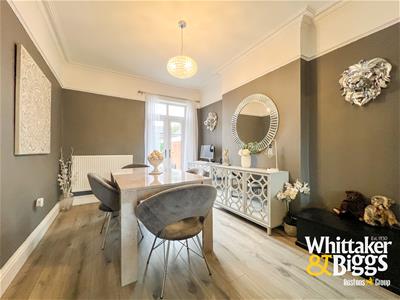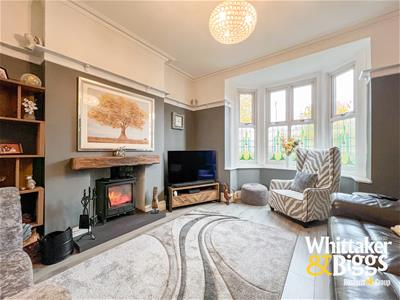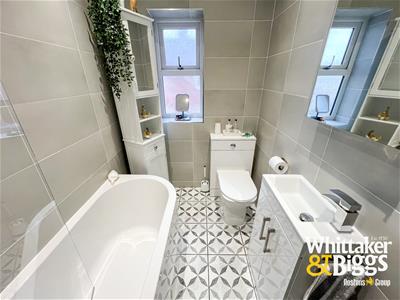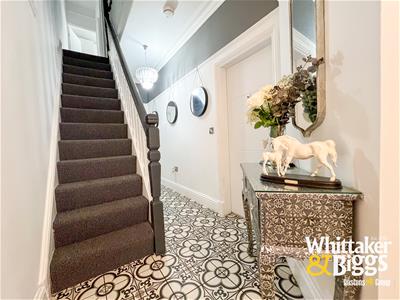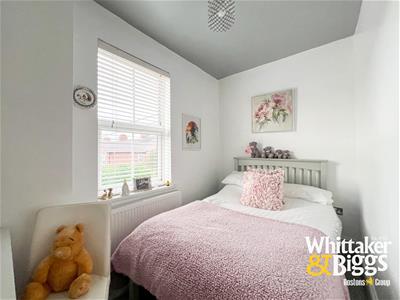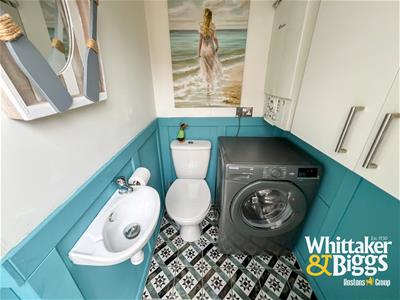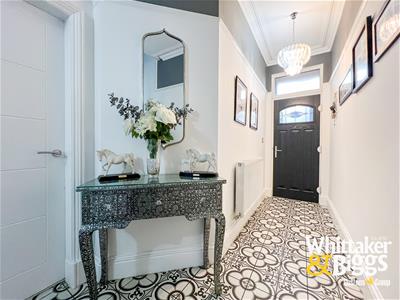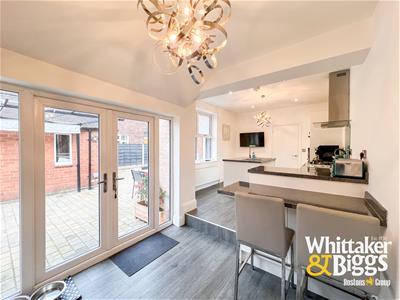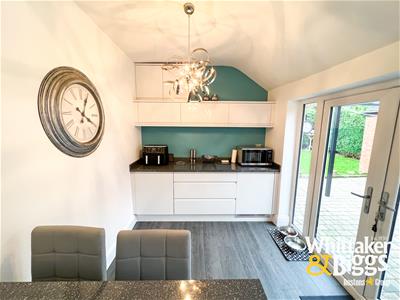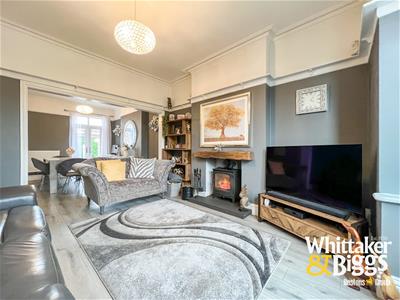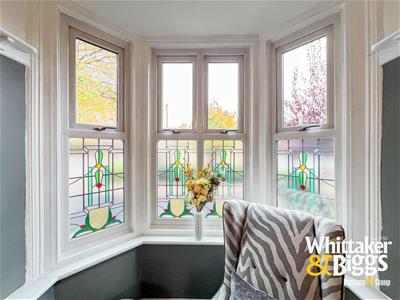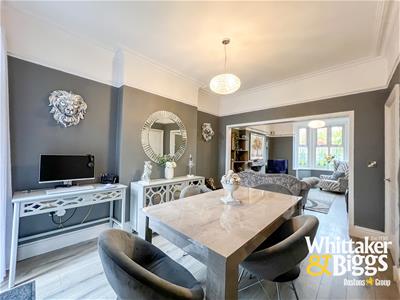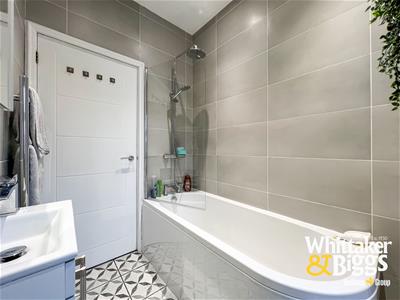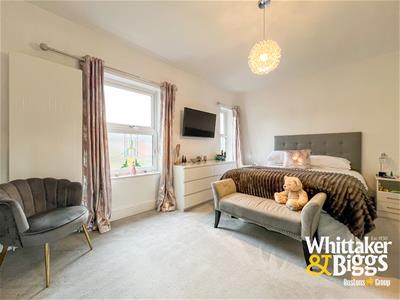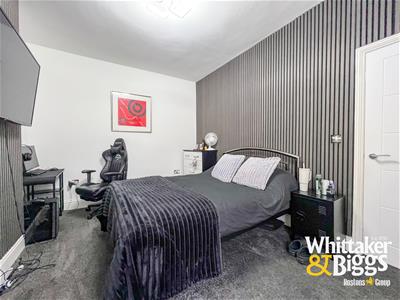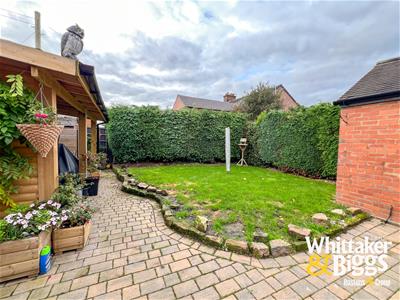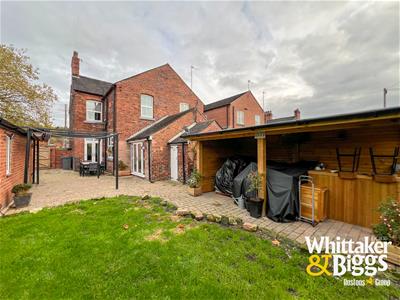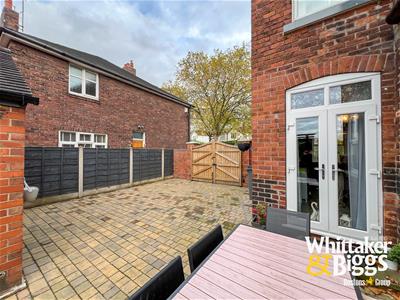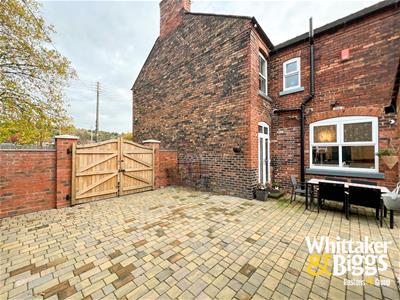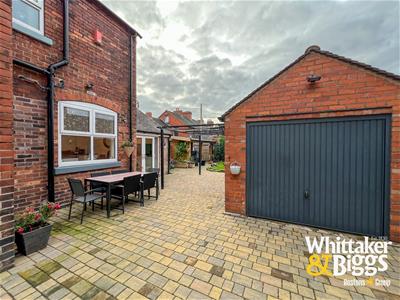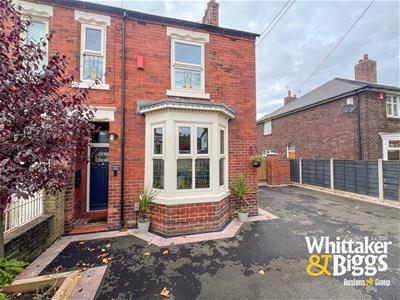
45-49 Derby Street
Leek
Staffordshire
ST13 6HU
Baddeley Green Lane, Baddeley Green, ST2 7HD
Offers In The Region Of £320,000
3 Bedroom Character Property
- Beautifully presented townhouse
- Deceptively spacious
- Three double bedrooms
- Dual aspect sitting / dining room with log burner
- Extended breakfast kitchen with island unit
- Large driveway and detached garage suitable for up to five vehicles
- Fully enclosed west facing garden with timber bar and seating area
Whittaker & Biggs are delighted to bring to the market this charming character property, built in 1910, that offers a delightful blend of period features and modern living. As you step inside, you will be greeted by a beautifully presented interior that exudes warmth and character. The deceptively spacious layout includes a dual aspect sitting dining room, complete with a cosy log burner, perfect for those chilly evenings.
The heart of the home is the extended kitchen, which boasts an inviting island unit, making it an ideal space for both cooking and entertaining. With three generously sized double bedrooms, this property provides ample space for families or those seeking a guest room or home office. The original stained glass panels add a touch of elegance and charm, enhancing the character of this lovely home.
Outside, the property features a large driveway with parking for up to five vehicles, ensuring convenience for both residents and guests. Additionally, there is a garage, providing extra storage or potential for a workshop.
This character property in Baddeley Green is not just a house; it is a home that offers comfort, style, and a sense of history. With its prime location and thoughtful design, it is a perfect choice for those looking to settle in a welcoming community. Do not miss the opportunity to make this enchanting property your own.
Call Whittaker & Biggs on 01538 372006 to book a viewing.
Ground Floor
Hall
5.61 x 1.04 (18'4" x 3'4")Composite double glazed door with transom window to the frontage, radiator, stairs to the first floor, understairs storage cupboard.
Sitting Room
3.69 x 3.86 (12'1" x 12'7")UPVC double glazed bay window with original stained glass panels to the frontage, log burner, slate hearth, wood mantel, radiator.
Dining Room
3.98 x 3.08 (13'0" x 10'1")UPVC double glazed French doors with transom window to the rear, radiator.
Breakfast Kitchen
6.95 x 3.16 max measurement (22'9" x 10'4" max meaUPVC double glazed French doors with side light windows to the side aspect, UPVC double glazed window to the side aspect, units to the base and eye level, island unit, Lamona five ring gas hob, extractor hood, Lamona electric fan assisted oven and separate grill, Lamona integral dishwasher, integral fridge freezer, integral Beko washing machine, integral Lamona tumble dryer, breakfast bar, radiator, inset ceiling spotlights.
First Floor
Bathroom
2.18 x 1.55 (7'1" x 5'1")UPVC double glazed window to the side aspect, panel bath, chrome mixer tap, shower over, rain fall shower head, glass shower panel, vanity wash hand basin, chrome mixer tap, concealed cistern low level WC, fully tiled, inset ceiling spotlights, extractor fan.
Bedroom One
5.04 x 3.70 (16'6" x 12'1")Two UPVC double glazed windows to the frontage with original stained glass panels, over stairs storage cupboard, white vertical column radiator.
Bedroom Two
3.96 x 3.09 (12'11" x 10'1")UPVC double glazed window to the rear, radiator.
Bedroom Three
3.18 x 1.96 (10'5" x 6'5")UPVC double glazed window to the rear, radiator.
Externally
To the frontage, tarmacadam driveway, wall boundary, gated access to the rear, mature trees and shrubs.
To the rear, area laid to lawn, block paved drive and patio, timber bar and seating area, WC.
WC
1.40 x 1.18 (4'7" x 3'10")Low level WC, wall mounted wash hand basin, gas fired wall mounted Worcester combi boiler, space and plumbing for a washing machine.
Garage
Brick construction, metal up-and-over door, power and light.
AML REGULATIONS
We are required by law to conduct anti-money laundering checks on all those buying a property. Whilst we retain responsibility for ensuring checks and any ongoing monitoring are carried out correctly, the initial checks are carried out on our behalf by Movebutler. You will receive a link via email from Movebutler once you have had an offer accepted on a property you wish to buy. The cost of these checks is £30 (incl. VAT) per buyer, which covers the cost of obtaining relevant data and any manual checks and monitoring which might be required. This fee will need to be paid by you in advance, ahead of us issuing a memorandum of sale, directly to Movebutler, and is non-refundable.
AML REGULATIONS
We are required by law to conduct anti-money laundering checks on all those buying a property. Whilst we retain responsibility for ensuring checks and any ongoing monitoring are carried out correctly, the initial checks are carried out on our behalf by Movebutler. You will receive a link via email from Movebutler once you have had an offer accepted on a property you wish to buy. The cost of these checks is £30 (incl. VAT) per buyer, which covers the cost of obtaining relevant data and any manual checks and monitoring which might be required. This fee will need to be paid by you in advance, ahead of us issuing a memorandum of sale, directly to Movebutler, and is non-refundable.
Energy Efficiency and Environmental Impact
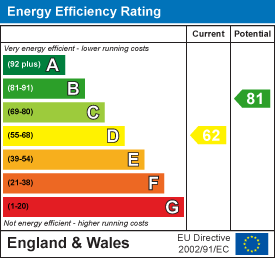
Although these particulars are thought to be materially correct their accuracy cannot be guaranteed and they do not form part of any contract.
Property data and search facilities supplied by www.vebra.com
