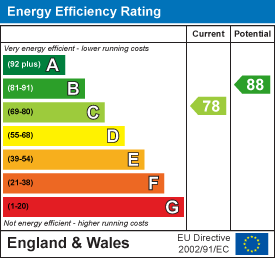
A Wilson Estates Ltd
Tel: 0161 303 0778
122 Mottram Road
Stalybridge
SK15 2QU
The Green, Hyde
£1,250 p.c.m. To Let
3 Bedroom House - Semi-Detached
- Three Bedroom Semi Detached Home
- Set Over Three Floors
- Master With En Suite
- Three Double Bedrooms
- Driveway Parking For Up To Two Cars
- Modern Development
- Close To Open Countryside
A Wilson Estates are delighted to offer To Let this well presented three bedroom semi detached home on The Green in Hyde. Situated on a quiet modern development, the property offers spacious accommodation over three floors. Located within easy reach of Hyde and Stalybridge town centre amenities and a short drive from the motorway network. Please call A Wilson Estates on 0161 303 9886 to book an appointment. Early viewing is highly recommended.
Briefly the property comprises:~
Entrance Hallway
Composite double glazed door to front elevation. Lighting, radiator, and laminate flooring.
WC
 uPVC double glazed window to front elevation. Low-level WC and hand wash basin. Tiled splashback, radiator, lighting, blinds, and laminate flooring.
uPVC double glazed window to front elevation. Low-level WC and hand wash basin. Tiled splashback, radiator, lighting, blinds, and laminate flooring.
Lounge
 uPVC double glazed windows and French doors to rear elevation. Lighting, radiator, carpet, curtains, and built in storage cupboard.
uPVC double glazed windows and French doors to rear elevation. Lighting, radiator, carpet, curtains, and built in storage cupboard.
Kitchen
 uPVC double glazed window to front elevation. Fitted wall and base units with coordinating work surfaces. Stainless steel one and a half bowl sink with mixer tap. Integrated electric oven and gas hob with extractor over. Freestanding washing machine and dishwasher. Integrated microwave. Part tiled walls, lighting, blinds, and tiled flooring.
uPVC double glazed window to front elevation. Fitted wall and base units with coordinating work surfaces. Stainless steel one and a half bowl sink with mixer tap. Integrated electric oven and gas hob with extractor over. Freestanding washing machine and dishwasher. Integrated microwave. Part tiled walls, lighting, blinds, and tiled flooring.
Stairs and Landing
Wooden handrail, balustrades, and bannister. Lighting, radiator, carpet, and built in storage cupboard.
Bedroom One
 uPVC double glazed window to front elevation. Lighting, radiator, curtains, and carpet.
uPVC double glazed window to front elevation. Lighting, radiator, curtains, and carpet.
Bedroom Two
 uPVC double glazed windows to rear elevation. Lighting, radiators, carpet, blinds l, and built in wardrobe. The room is split into two with a sliding door to offer a variety of uses.
uPVC double glazed windows to rear elevation. Lighting, radiators, carpet, blinds l, and built in wardrobe. The room is split into two with a sliding door to offer a variety of uses.
Family Bathroom
 uPVC double glazed window to front elevation. Three piece bathroom suite comprising low-level WC, hand wash basin, and panelled bath with mains fed shower over. Part tiled walls, lighting, wall unit, blinds, radiator, and laminate flooring.
uPVC double glazed window to front elevation. Three piece bathroom suite comprising low-level WC, hand wash basin, and panelled bath with mains fed shower over. Part tiled walls, lighting, wall unit, blinds, radiator, and laminate flooring.
Bedroom Three (Master)
 Wooden Velux window to rear elevation and uPVC double glazed window to front elevation. Lighting, radiator, carpet, blinds. Built in wardrobe, loft access and optional furniture.
Wooden Velux window to rear elevation and uPVC double glazed window to front elevation. Lighting, radiator, carpet, blinds. Built in wardrobe, loft access and optional furniture.
En Suite
 Wooden Velux window to rear elevation. Three piece bathroom suite comprising low-level WC, hand wash basin with vanity unit, and enclosed shower cubicle with mains fed shower over. Fully tiled walls, lighting, heated towel rail, and tiled flooring.
Wooden Velux window to rear elevation. Three piece bathroom suite comprising low-level WC, hand wash basin with vanity unit, and enclosed shower cubicle with mains fed shower over. Fully tiled walls, lighting, heated towel rail, and tiled flooring.
Externally
 Garden and driveway parking for up to two cars to the front. To the rear is an enclosed tiered garden with patio area and shed.
Garden and driveway parking for up to two cars to the front. To the rear is an enclosed tiered garden with patio area and shed.
Additional Information
Council Tax Band : C
EPC Rating : C
Holding Deposit : £288
STRICTLY NO PETS AND SMOKING POLICIES APPLY
Energy Efficiency and Environmental Impact

Although these particulars are thought to be materially correct their accuracy cannot be guaranteed and they do not form part of any contract.
Property data and search facilities supplied by www.vebra.com








