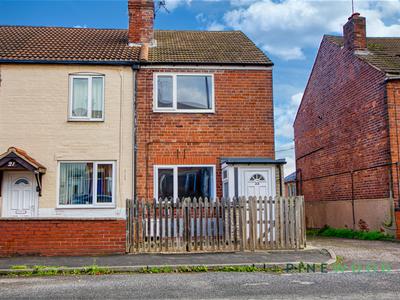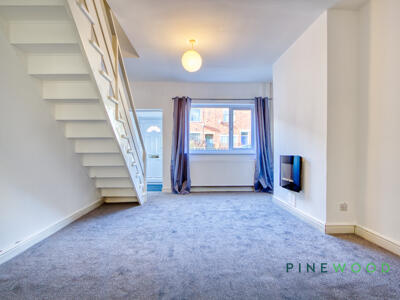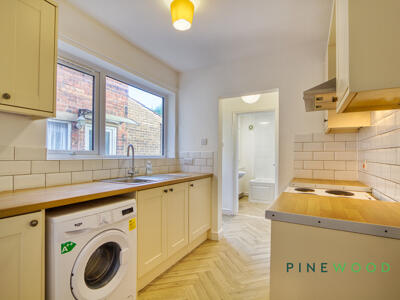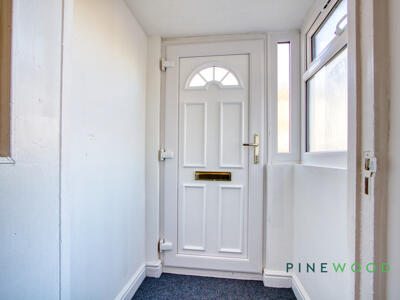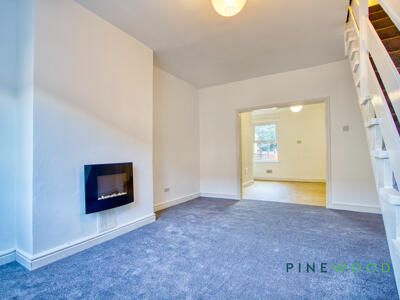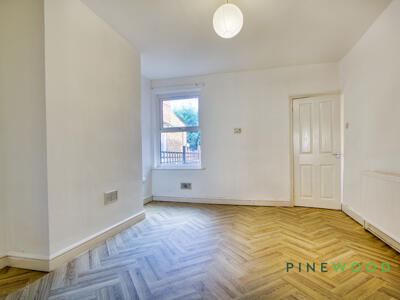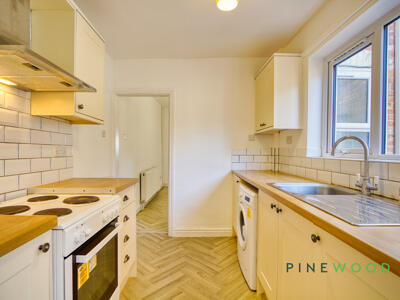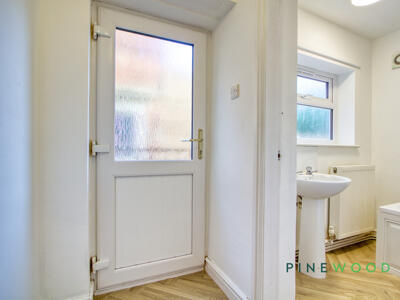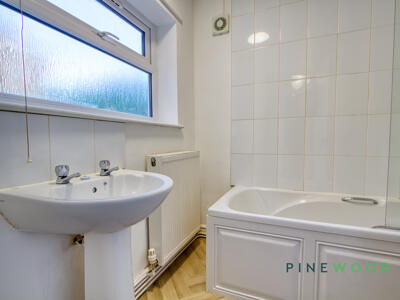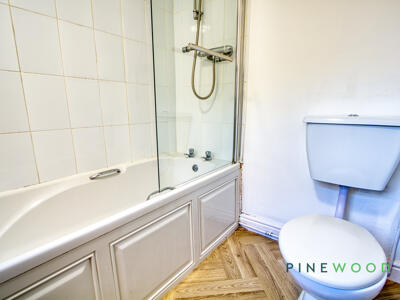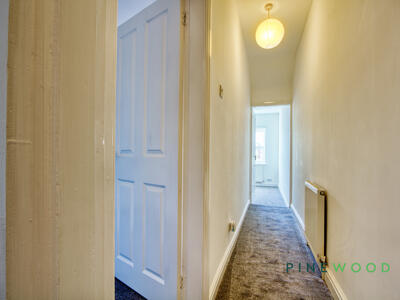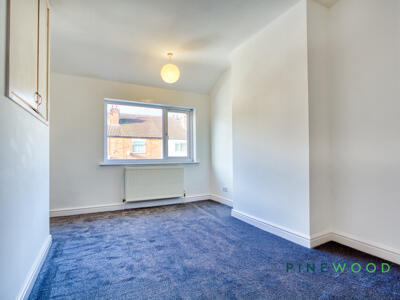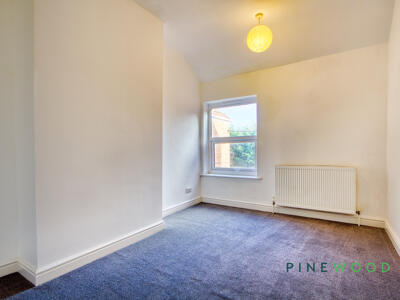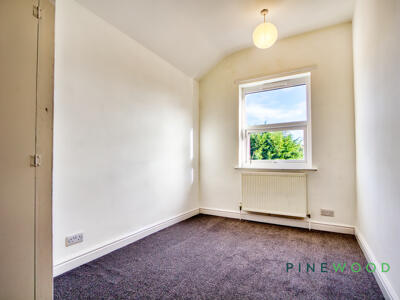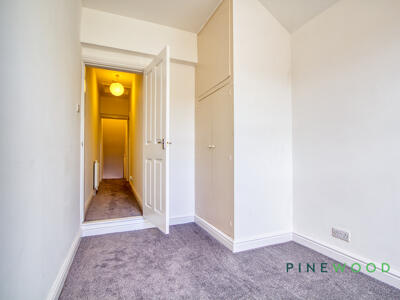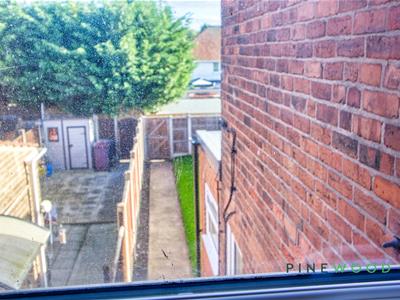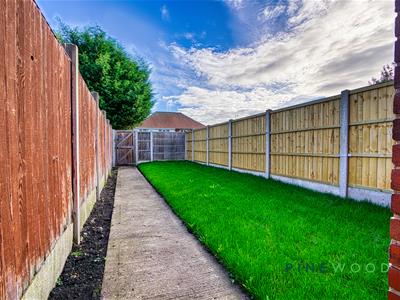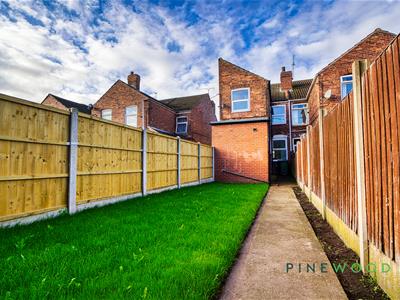
26 Mill Street
Chesterfield
Derbyshire
S43 4JN
23 Duke Street, Creswell, Worksop, S80
Offers In The Region Of £100,000 Sold (STC)
3 Bedroom House - End Terrace
- Freehold - Council Tax Band: A
- Edwardian charm throughout
- Close to local amenities
- Ideal for families
- 3 spacious bedrooms
- Modern family bathroom
- End terrace house
- Charming Edwardian style
- Near schools and parks
- Convenient transport links
**3 BED WITH EDWARDIAN CHARM, IDEALLY LOCATED AND READY FOR FAMILIES SEEKING EXTRA SPACE**
23 Duke Street presents a delightful opportunity for those seeking a characterful home. This end-terrace house, steeped in Edwardian charm, boasts three well-proportioned bedrooms, making it an ideal choice for families or those looking for extra space.
The layout is thoughtfully designed, providing a comfortable flow throughout the home. The single bathroom is conveniently located, catering to the needs of the household. With the kitchen featuring modern appliances and ample space for a washer / dryer.
The property is situated in a friendly neighbourhood, where community spirit thrives. Local amenities, including shops, schools, and parks, are within easy reach, ensuring that daily conveniences are never far away. The surrounding area is perfect for leisurely strolls, allowing you to enjoy the picturesque streets and nearby green spaces.
With its appealing combination of space, character, and location, 23 Duke Street is a wonderful opportunity for anyone looking to settle in Creswell. Whether you are a first-time buyer or seeking a family home, this property is sure to impress. Do not miss the chance to make this charming Edwardian house your new home.
Video tour available, take a look around!
Contact Pinewood Properties for more information or to book a viewing.
PORCH
1.2m x 1.07mFitted with a upvc double glazed window viewing to the side of the property and a door leading to the;
LOUNGE
4.63m x 3.67mFitted with a central heating radiator, an electric feature fire, a television aerial point, a telephone point, stairs giving access to the first floor accommodation and a upvc double glazed window viewing to the front of the property.
DINING ROOM
3.87m x 3.67mFitted with a central heating radiator and a upvc double glazed window viewing to the rear of the property.
KITCHEN
2.63m x 2.25mFitted with a range of units above and below areas of easy clean work surfaces inset to which is a stainless steel sink with mixer taps. Also fitted is a central heating radiator, an electric cooker with extractor above, a fridge/freezer, a washing machine, tiling to splash back areas, facilities for an automatic washing machine and a upvc double glazed window viewing to the side of the property.
REAR HALLWAY
Having a upvc double glazed door opening to the rear of the property and a door leading to the;
BATHROOM
2.08m x 1.78mFitted with a suite in white comprising of a panelled bath with thermostatic mixer valve shower above, a low flush toilet and a pedestal wash hand basin. Also fitted is a central heating radiator, an extractor fan, tiling to splash back areas and a upvc double glazed window viewing to the rear of the property.
Returning back to the Lounge and taking the stairs leading to the first floor landing fitted with a central heating radiator, access to the loft and door leading to;
BEDROOM ONE
4.62m x 3.68mFitted with a central heating radiator, two storage cupboards and a upvc double glazed window viewing to the front of the property.
BEDROOM TWO
3.93m x 2.72mFitted with a central heating radiator and a upvc double glazed window viewing to the rear of the property.
BEDROOM THREE
3.91m x 2.3mFitted with a central heating radiator, a storage cupboard housing the combination boiler and a upvc double glazed window viewing to the rear of the property.
OUTSIDE
To the front of the property is pebbled garden.
To the rear of the property is an enclosed lawned garden.
GENERAL INFORMATION
EPC: E
Council Tax Band: A
uPVC double glazing
Gas Central Heating
Energy Efficiency and Environmental Impact

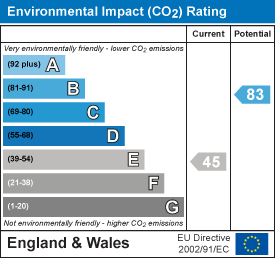
Although these particulars are thought to be materially correct their accuracy cannot be guaranteed and they do not form part of any contract.
Property data and search facilities supplied by www.vebra.com
