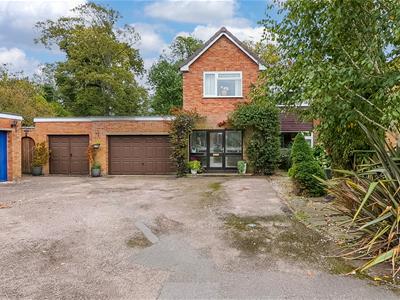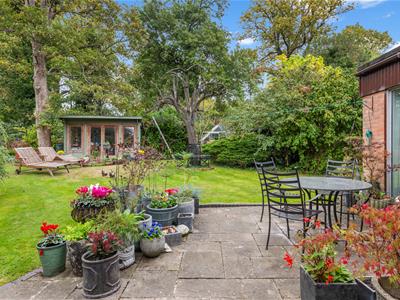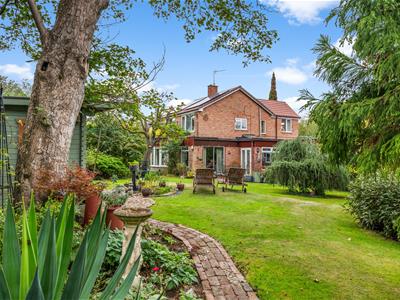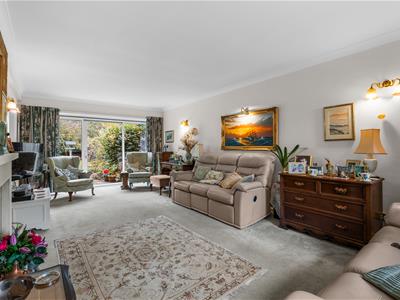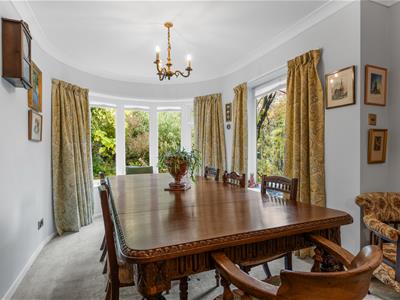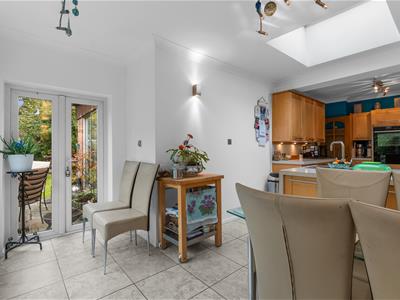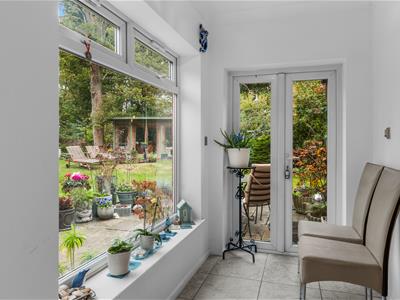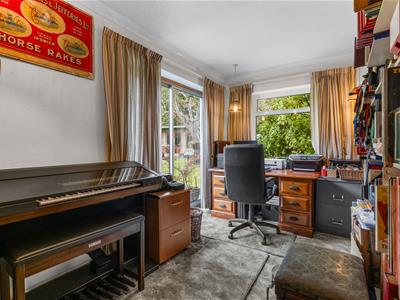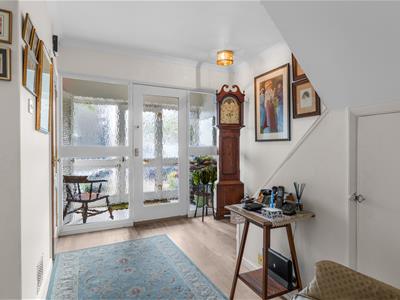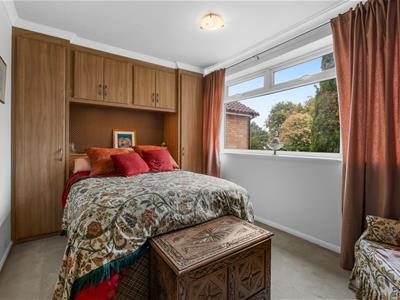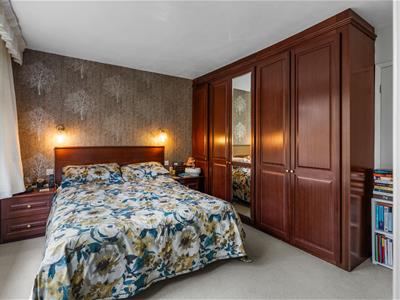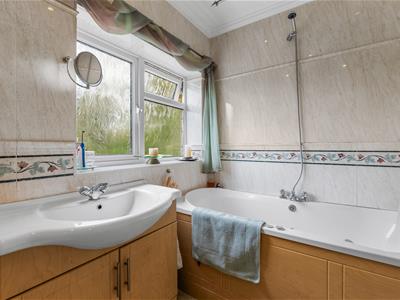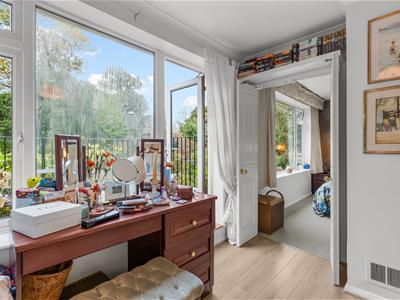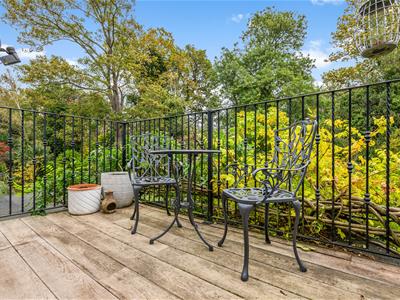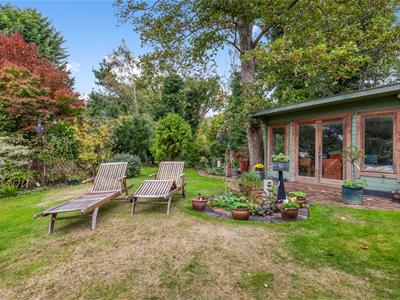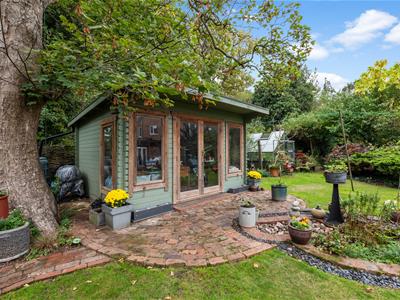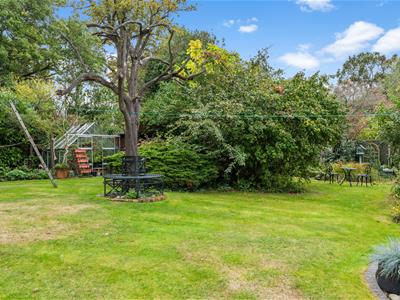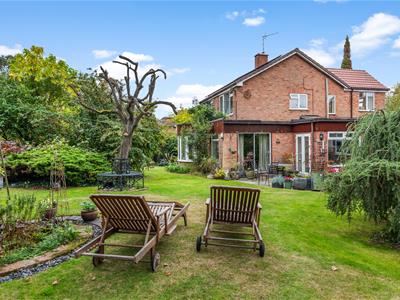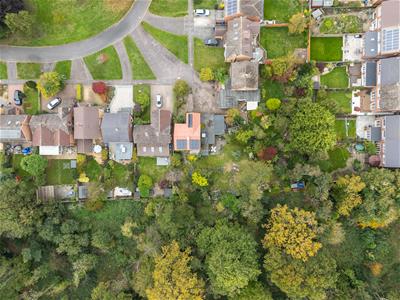Lodge Crescent, Warwick
Price Guide £650,000 Sold (STC)
4 Bedroom House
- A rare catch
- Substantial detached home
- Huge rear garden
- Backs onto Castle Estate
- Views over the front central green
- Four bedrooms
- Multiple reception rooms
- Two cloakrooms
- Family bathroom and ensuite shower room
- Solar panels, double glazing and gas warm air heating - Don’t miss it!
*** SOLD STC *** SIMILAR NEEDED *** A very rare catch indeed! With huge rear corner garden, and delightful view to the front over the central green. This substantially extended four bedroom, detached family home offers particularly impressive, extended ground floor accommodation making the property an ideal family home, boasting solar panels and charming gardens. Viewing is highly recommended.
LARGE ENTRANCE PORCH
with double glazed windows and door and cloaks cupboard.
RECEPTION HALL
with under stairs storage cupboard.
CLOAKROOM
with low-level WC, wash handbasin with cupboard beneath and mixer tap and obscured double glazed window.
IMPRESSIVE THROUGH LOUNGE
7.28m x 3.95m (23'10" x 12'11")with double glazed front window, double glazed sliding rear patio doors, fire setting with multi burner fitted, coved ceiling, wiring for three wall lights, and returned door to the
EXTENDED DINING ROOM
5.88m x 3.06m max down to 2.68m (19'3" x 10'0" maxwith coved ceiling and double glazed windows.
LARGE STUDY
4.38m x 2.41m (14'4" x 7'10")with coved ceiling, double glazed window and double glazed sliding patio doors.
EXTENDED, REFITTED BREAKFAST KITCHEN
7.31m x 2.74m + 0.89m x 1.55m (23'11" x 8'11" + 2'with refitted kitchen units incorporating modern work surfacing with one and a quarter single drainer Franke sink with omni 4 in 1 boiling water system/tap, and five ring gas hob with cooker hood over. Comprehensive range of base units giving space and plumbing for dishwasher., integrated fridge. Range of eyelevel wall cupboards, two larder cupboards incorporating the Neff slide and hide electric oven with warming drawer/slow cooker under. Tiled floor, coved ceiling, large double glazed skylight, and the dining area enjoys a large double glazed picture window with double glazed French doors opening onto the patio, wiring for three wall lights, and electric underfloor heating, cupboard housing the gas fired, warm air central heating boiler.
UTILITY ROOM
2.99m x 2.22m (9'9" x 7'3")with "L" shaped run of work surfacing incorporating a one and a quarter bowl, single drainer sink unit with mixer tap. Space and plumbing for washing machine, range of wall cupboards, tiled floor, double glazed window and door to the rear garden.
LARGE CLOAKS CUPBOARD
FURTHER DOWNSTAIRS WC
with wash hand basin with cupboard beneath, mixer tap and heated towel rail.
Door to the double garage.
Staircase from the reception hall proceeds up to the first floor landing with access to the roof space and airing cupboard with slatted wood shelving and insulated hot water cylinder.
BEDROOM ONE - REAR
3.71m x 3.39m (12'2" x 11'1")with window to rear, wiring for two wall lights, fitted wardrobes and concealed door opening into the
ENSUITE SHOWER ROOM
with shower cubicle, low-level WC, heated towel rail and wash handbasin with cupboard beneath. Please note there is double opening doors from bedroom one into bedroom four which is currently used as a dressing room.
BEDROOM TWO - FRONT
3.95m x 2.7m (12'11" x 8'10")with a window affording views across the central green to the front, wardrobes fitted to either side of the bed recess with eyelevel wall cupboards above and concealed lighting, wash hand basin with cupboard beneath and shelving over.
BEDROOM THREE - FRONT
3.46m x 2.82m (11'4" x 9'3")Enjoying a delightful dual aspect with double glazed windows and the dimensions exclude a double door built-in wardrobe.
BEDROOM FOUR - REAR
2.87m x 2.97m (9'4" x 9'8")with triple door fitted wardrobe, and double glazed door and window opening to the
LARGE BALCONY
with decking and delightful views across the rear garden and beyond.
FAMILY BATHROOM
has a panelled Whirlpool bath with mixer tap and shower attachment over, wash hand basin with mixer tap and cupboard beneath, low-level WC with concealed cistern, full height tiling on all walls and downlights.
OUTSIDE
TO THE FRONT OF THE PROPERTY/PARKING
there is a driveway providing parking and giving access to a
DOUBLE GARAGE
with up and over doors, electric light and power and personal door into the utility room.
THE DELIGHTFUL REAR GARDEN
IS A SIGHT TO BEHOLD! Beautifully established with mature trees, shrubs and lawn, the garden enjoys a large patio area adjoining the property and further patio adjoining the
SUBSTANTIAL TIMBER SUMMER HOUSE
with electric lights and power.
SMALL WORKSHOP
3.07m x 2.2m (10'0" x 7'2")adjoins the garage and utility room.
TWO LOG STORES AND GREENHOUSE
The garden also provides two log stores and two greenhouses.
GENERAL INFORMATION
The property enjoys solar panels.
The property also has gas warm air heating.
New felt and roof tiles installed in 2024.
We understand the property is freehold and all main services are connected.
Energy Efficiency and Environmental Impact
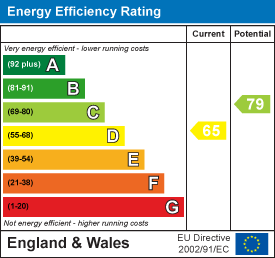
Although these particulars are thought to be materially correct their accuracy cannot be guaranteed and they do not form part of any contract.
Property data and search facilities supplied by www.vebra.com

