
Fletcher and Company (Smartmove Derbyshire Ltd T/A)
15 Melbourne Court,
Millennium Way,
Pride Park
Derby
DE24 8LZ
Woodwards Close, Borrowash, Derby
Offers Over £400,000
4 Bedroom House - Detached
- Ideal Family Home
- Quiet Cul-De-Sac Location
- Superb Views to Rear
- Entrance Hall & Fitted Guest Cloakroom
- Lounge & Dining Room
- Breakfast Kitchen
- Principal Bedroom with En-Suite Shower Room
- Three Further Bedrooms & Bathroom
- Good Sized Driveway & Garage
- Attractive Rear Garden
OPEN VIEWS - Superbly presented, four bedroom, detached residence occupying a quiet cul-de-sac location in the desirable village of Borrowash. The property is tucked away in this sought after position, backing onto open fields offering fabulous views.
The Location
Borrowash is a very popular village located a few miles east of Derby City Centre just off the A50 giving convenient access to Derby and Nottingham. The village itself is very popular and features a central hub of shops, supermarket, cafe, restaurants, fish mongers, barbers, primary school and a regular bus service into Derby. Nearby places of interest include Elvaston Castle Country Park which offers delightful walks.
Accomodation
Ground Floor
Entrance Hall
5.26 x 1.86 (17'3" x 6'1")A UPVC double glazed entrance door with side light provides access to entrance hall with central heating radiator and staircase to first floor.
Fitted Guest Cloakroom
1.52 x 0.93 (4'11" x 3'0")With low flush WC and wash handbasin.
Lounge
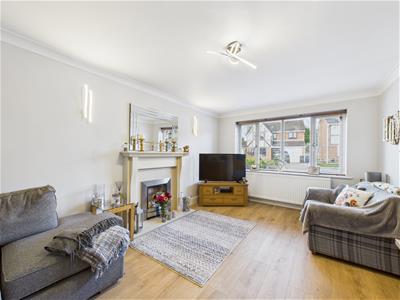 4.95 x 3.23 (16'2" x 10'7")Having a feature fireplace with decorative surround, raised hearth and living flame gas fire, central heating radiator, decorative coving and double glazed window to front.
4.95 x 3.23 (16'2" x 10'7")Having a feature fireplace with decorative surround, raised hearth and living flame gas fire, central heating radiator, decorative coving and double glazed window to front.
Dining Room
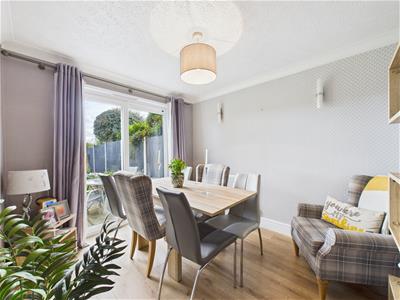 3.04 x 2.65 (9'11" x 8'8")With central heating radiator, decorative coving and double glazed patio door to rear.
3.04 x 2.65 (9'11" x 8'8")With central heating radiator, decorative coving and double glazed patio door to rear.
Good Sized Fitted Kitchen
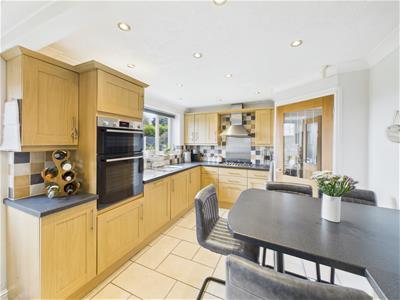 4.94 x 3.03 (16'2" x 9'11")Comprising worktops with matching breakfast bar, tiled surrounds, inset stainless steel sink unit with mixer tap, fitted base cupboards and drawers, complementary wall-mounted cupboards, inset gas stove with stainless steel splash back with extractor hood over, built-in fridge freezer, dishwasher, appliance space suitable for washing machine and tumble dryer, recessed ceiling spotlighting, decorative coving, double glazed widow overlooking rear garden and double glazed door giving access to garden.
4.94 x 3.03 (16'2" x 9'11")Comprising worktops with matching breakfast bar, tiled surrounds, inset stainless steel sink unit with mixer tap, fitted base cupboards and drawers, complementary wall-mounted cupboards, inset gas stove with stainless steel splash back with extractor hood over, built-in fridge freezer, dishwasher, appliance space suitable for washing machine and tumble dryer, recessed ceiling spotlighting, decorative coving, double glazed widow overlooking rear garden and double glazed door giving access to garden.
First Floor Accommodation
Landing
4.22 x 0.87 (13'10" x 2'10")With airing cupboard.
Principle Bedroom
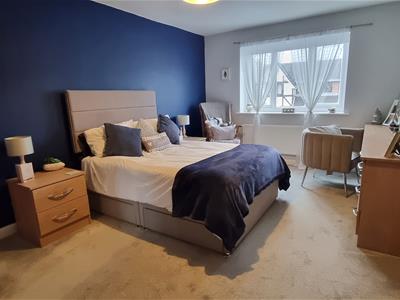 5.07 x 3.26 (16'7" x 10'8")With central heating radiator, fitted wardrobe and double glazed widow to front.
5.07 x 3.26 (16'7" x 10'8")With central heating radiator, fitted wardrobe and double glazed widow to front.
En-Suite Shower Room
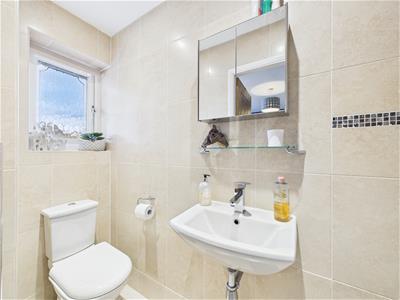 2.77 x 0.90 (9'1" x 2'11")Tiled with a white suite comprising low flush WC, wash handbasin, shower area, radiator and double glazed window to front.
2.77 x 0.90 (9'1" x 2'11")Tiled with a white suite comprising low flush WC, wash handbasin, shower area, radiator and double glazed window to front.
Bedroom Two
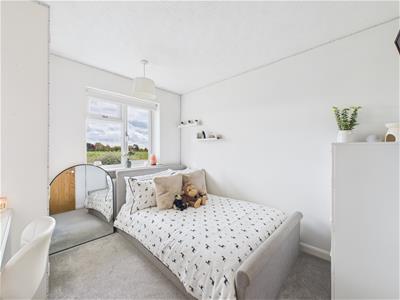 3.01 x 2.28 (9'10" x 7'5")With central heating radiator, fitted wardrobe and double glazed window to rear with views over fields.
3.01 x 2.28 (9'10" x 7'5")With central heating radiator, fitted wardrobe and double glazed window to rear with views over fields.
Bedroom Three
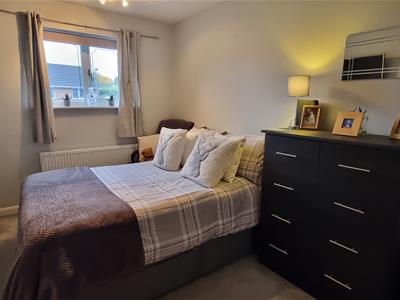 3.55 x 2.40 (11'7" x 7'10")With fitted cupboards with hanging space providing excellent storage, central heating radiator and double glazed widow to front.
3.55 x 2.40 (11'7" x 7'10")With fitted cupboards with hanging space providing excellent storage, central heating radiator and double glazed widow to front.
Bedroom Four
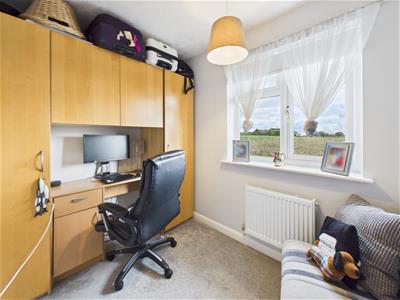 2.88 x 2.05 (9'5" x 6'8")With central heating radiator and double glazed window to rear with views over fields.
2.88 x 2.05 (9'5" x 6'8")With central heating radiator and double glazed window to rear with views over fields.
Well-Appointed Bathroom
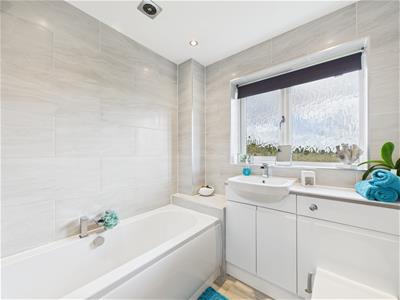 2.05 x 1.96 (6'8" x 6'5")Comprising low flush WC, vanity wash handbasin with cupboards beneath, panelled bath, radiator and double glazed window to rear.
2.05 x 1.96 (6'8" x 6'5")Comprising low flush WC, vanity wash handbasin with cupboards beneath, panelled bath, radiator and double glazed window to rear.
Outside
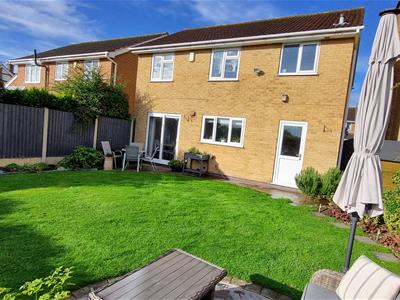 To the front of the property, is a sizeable tarmac driveway providing off-road parking for at least three vehicles and access to an integral garage with power, lighting and electric door.
To the front of the property, is a sizeable tarmac driveway providing off-road parking for at least three vehicles and access to an integral garage with power, lighting and electric door.
To the rear of the property, is a fabulous garden featuring patio area immediately off the dining room, well-manicured shaped lawn, herbaceous borders containing plants, shrubs and further circular, stone edged seating area. A low-level fence makes the most of the open views with a good degree of privacy.
Council Tax Band D
Energy Efficiency and Environmental Impact
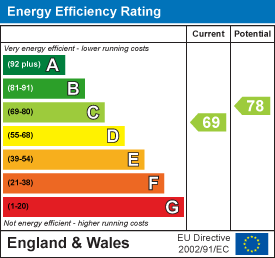
Although these particulars are thought to be materially correct their accuracy cannot be guaranteed and they do not form part of any contract.
Property data and search facilities supplied by www.vebra.com













