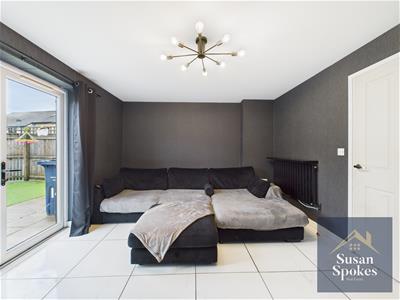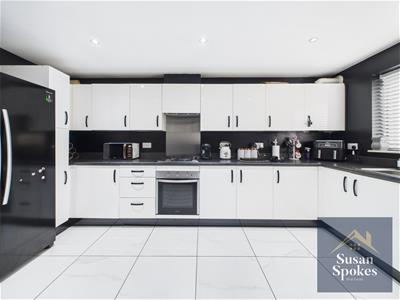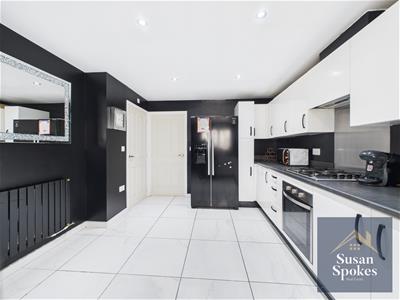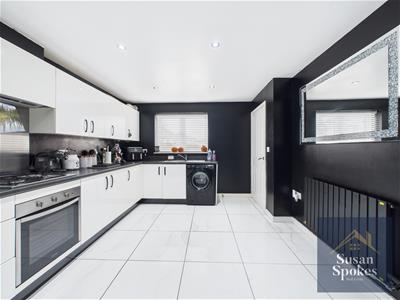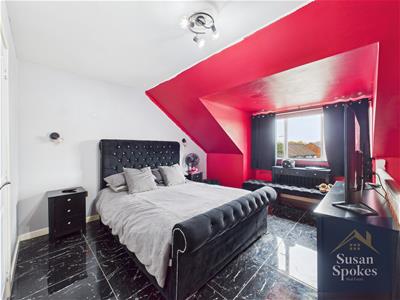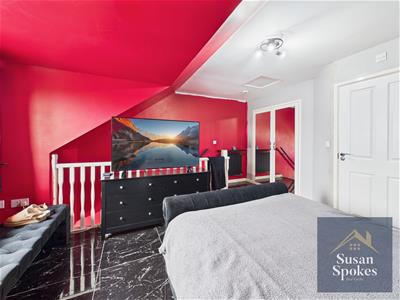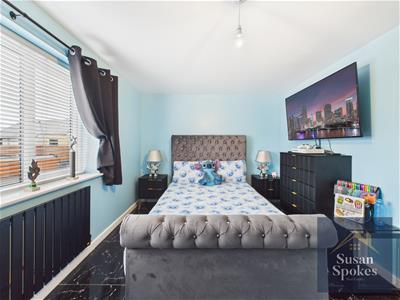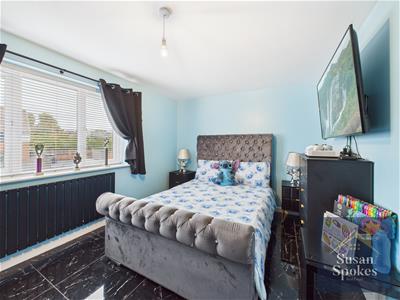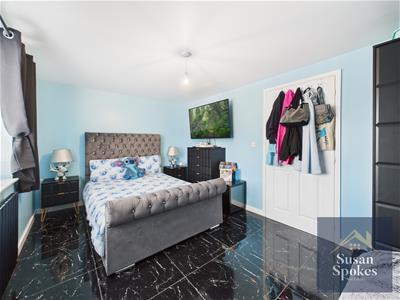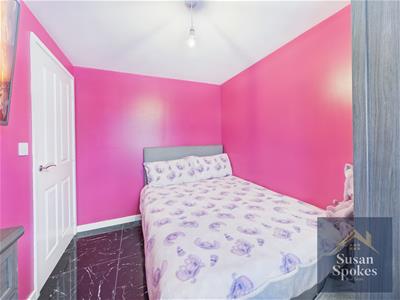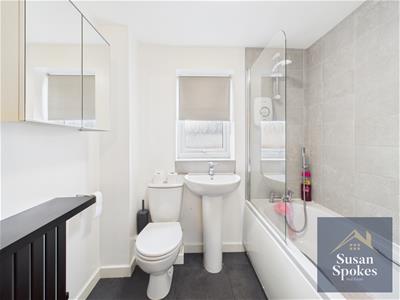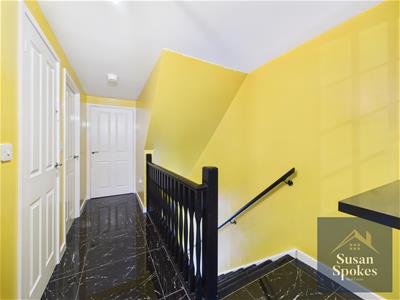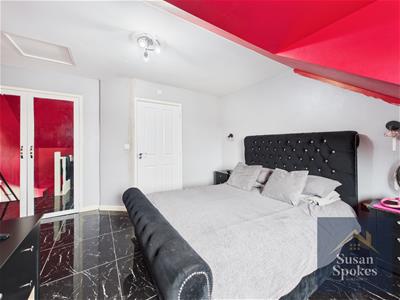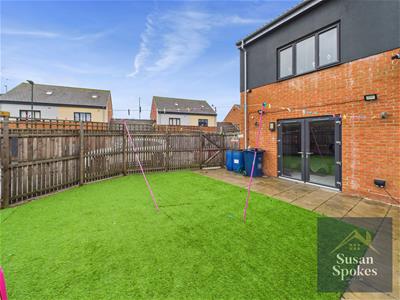.png)
179a Sunderland Road
South Sheilds
Tyne And Wear
NE34 6AD
Harvey Close, South Shields
Offers in the region of £250,000 Sold (STC)
4 Bedroom House - Detached
- DETACHED TOWNHOUSE
- FOUR DOUBLE BEDROOMS
- TWO EN-SUITES
- CUL-DE-SAC LOCATION ON MODERN RESIDENTIAL ESTATE
- OFF STREET PARKING FOR UPTO THREE CARS
- FREEHOLD
- EPC RATING B
- COUNCIL TAX BAND C
A versatile family home offering spacious accommodation across three floors. The property features a contemporary kitchen/diner with high-gloss units and matt black handles, a lounge with French doors opening onto the rear garden, and a ground-floor bedroom with en suite—ideal for flexible living.
The first floor comprises two double bedrooms and a bathroom, with a landing providing access to the top floor. The master suite on the top floor includes a generous double bedroom with fitted wardrobes and an en suite with Velux window and storage.
The home includes polished marble-effect flooring in key areas, ceiling spotlights, and matt black radiators. Externally, there is a block-paved driveway to the front for up to three cars and a rear garden with patio areas, artificial grass, and gated side access.
Offering practical living spaces across multiple levels, this property is suitable for families or those seeking adaptable accommodation.
Entrance
Accessed via a composite front door leading into the hallway with stairs rising to the first and second floors. Door to the front-facing kitchen/diner.
Kitchen/Diner
4.89 x 3.02 (16'0" x 9'10")Fitted with a contemporary range of high-gloss wall and base units with matt black handles, complemented by contrasting worktops. Features include an integrated oven and hob, plumbing for a washing machine, and space for a fridge/freezer. The room benefits from polished marble-effect tiled flooring, ceiling spotlights, a matt black radiator, and a double-glazed window to the front aspect. Doors lead to the lounge and an inner hallway with extra storage cupboards, providing access to the ground floor bedroom and en-suite.
Lounge
3.67 x 4.65 (12'0" x 15'3")Featuring polished marble-effect tiled flooring, with double UPVC French doors opening onto the rear garden. Includes a matt black radiator.
Bedroom Four
4.13 x 3.00 (13'6" x 9'10")Converted from the original garage, this versatile room features polished marble-effect tiled flooring, ceiling spotlights, and a UPVC window. A composite door provides access to the rear garden. Includes access to the en suite.
En-Suite
1.56 x 1.72 (5'1" x 5'7")Finished in a modern style, this en suite features a shower cubicle with mains-powered shower, a pedestal washbasin with mixer tap, and a low-level WC. The room has tiled flooring, splash-back tiling, and ceiling spotlights.
Stairs/Landing
Carpeted stairs lead up to a landing with polished marble-effect tiled flooring. The landing provides access to two bedrooms, the family bathroom, and stairs to the top floor. Features include a matt black radiator and a storage cupboard.
Bedroom Two
2.86 x 4.47 (9'4" x 14'7")A spacious rear-aspect double room, featuring polished marble-effect tiled flooring, a UPVC window, and a matt black radiator.
Bedroom Three
3.02 2.20 (9'10" 7'2")A front-aspect double room, featuring polished marble-effect tiled flooring, a UPVC window, and a matt black radiator.
Bathroom
2.08 x 1.68 (6'9" x 5'6")Finished in neutral decor, this bathroom features tile-effect flooring, a panelled bath with mixer tap and electric shower with glass shower screen, a pedestal washbasin with mixer tap, and a low-level WC. Also includes a matt black radiator and a UPVC window.
Stairs
Carpeted stairs leading up to Master Bedroom, featuring a matt black radiator and a UPVC window
Master Bedroom
4.32 x 4.45 (14'2" x 14'7")A spacious double room featuring fitted wardrobes, polished marble-effect tiled flooring, wall lights, a UPVC window, and two matt black radiators. The room also provides access to the en suite.
En-Suite
1.80 x 2.44 (5'10" x 8'0")Finished in neutral decor, this en suite features tile-effect flooring, a shower cubicle with mains-powered shower, a pedestal washbasin with mixer tap, and a low-level WC. Additional features include a Velux window, a storage cupboard, an extractor fan, and a matt black radiator
Exterior
To the front, a block-paved driveway provides parking for up to three cars and is complemented by bollards. The rear garden features patio areas, artificial grass, and gated side access.
Energy Efficiency and Environmental Impact

Although these particulars are thought to be materially correct their accuracy cannot be guaranteed and they do not form part of any contract.
Property data and search facilities supplied by www.vebra.com


