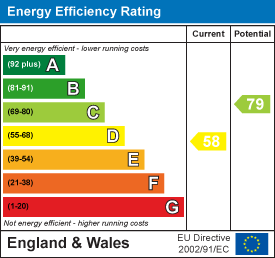146 High Street, Harborne
Birmingham
B17 9NN
Harborne Park Road, Harborne, Birmingham
£490,000
3 Bedroom House - Detached
- LARGER FRONT DRIVE
- DETACHED PROPERTY
- GARAGE. GROUND FLOOR WC
- THREE BEDROOMS. BATHROOM
Modern style detached property in a good location. Briefly comprising fitted kitchen, sitting room, ground floor cloaks/WC, three bedrooms and family bathroom. Gas central heating, garage and enclosed rear garden. The property has the benefit of a larger front driveway, providing parking for multiple vehicles. The front aspect of the property enjoys views over Grove Park.
The property is very well-located for the Queen Elizabeth Hospital, which is approximately a 15-minute walk. University of Birmingham is also close by and the Selly Oak Retail Park with its wide range of shops. The University train station is within easy reach, which provides access into the city centre in just 7 minutes. Harborne village is nearby with its enviable choice of restaurants and retailers.
UPVC entrance door with double glazed panels having obscured glass, side window again with obscured glass leads into:
HALLWAY
Having ceiling light point, radiator and stairs rising to first floor accommodation.
BREAKFAST KITCHEN
3.88 max x 2.68 max (12'8" max x 8'9" max)Having a range of matching wall and base units, integrated fridge freezer, integrated electric oven with hob over and wall-mounted extractor fan behind matching fascia, single bowl stainless steel sink drainer with mixer tap over, part complementary to walls, ceiling light point, radiator and further appliance space.
SITTING ROOM
4.63 max x 4.54 max (15'2" max x 14'10" max)Having radiator, UPVC double glazed sliding doors out to the rear garden, ceiling light point and useful under stairs storage cupboard.
DOWNSTAIRS CLOAKS/WC
Having low flush WC, wash hand basin with mixer tap over and set into vanity storage, double glazed window with obscured glazing to the front, radiator, ceiling light point and tiled floor.
STAIRS RISING TO FIRST FLOOR ACCOMMODATION
LANDING
Having loft access hatch and ceiling light point.
BEDROOM ONE
4.52 max x 2.65 max (14'9" max x 8'8" max)Having double glazed window overlooking the rear garden, radiator and ceiling light point.
BEDROOM TWO
3.95 max x 2.63 max (12'11" max x 8'7" max)Having full width double glazed window overlooking the front view across Grove Park, radiator and ceiling light point.
BEDROOM THREE
3.59 max x 1.89 max (11'9" max x 6'2" max)Having radiator, double glazed window overlooking the rear garden and ceiling light point.
BATHROOM
Having inset bath with tiled surround and wall-mounted shower over, double glazed window with obscured glazing, pedestal wash hand basin, low flush WC, tiled flooring, part complementary tiling to walls, radiator, ceiling light point and storage cupboard housing the Intergas combi boiler.
OUTSIDE
REAR GARDEN
Having fence panels to three sides, lawn and paved seating area. In addition, gated side access to the front of the property.
GARAGE
Having up and over metal door and housing the gas and electricity meters plus ceiling light point. Also door from rear of the garage leading out to the garden.
ADDITIONAL INFORMATION
TENURE: FREEHOLD
COUNCIL TAX BAND: E
Energy Efficiency and Environmental Impact

Although these particulars are thought to be materially correct their accuracy cannot be guaranteed and they do not form part of any contract.
Property data and search facilities supplied by www.vebra.com















