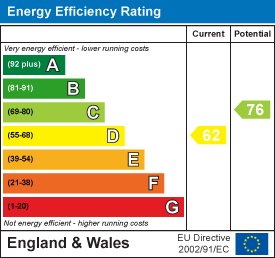
Sally Hatcher Estates Ltd
Email: info@sallyhatcher.co.uk
Unit 9, CMA Industrial Park,
Chartham Hatch
Canterbury
Kent
CT4 7LZ
The List, Wickhambreaux, Canterbury
Asking Price £650,000 Sold (STC)
3 Bedroom Bungalow - Detached
This is a rare opportunity to purchase a well-presented bungalow in one of East Kent’s most sought after villages.
Nestled in the heart of Wickhambreaux near Canterbury, is a spacious three bedroom detached bungalow set within a generous plot of around a third of an acre. It offers comfortable accommodation with scope to update or extend.
A welcoming hallway leads to a bright, well proportioned fitted kitchen with room for appliances and a dining table - ideal for casual family meals. The spacious living room provides a relaxing setting and opens on to the conservatory. This overlooks a paved patio and garden at the back of the house.
The three bedrooms are generously sized and all have tranquil views over the garden. There is both a family bathroom and a separate shower and toilet.
The house offers a spacious attic, accessed from the hall, which is currently a large storage area but with planning permission could be converted into a second floor.
The mature garden offers a tranquil private sanctuary with plenty of space for outdoor living or further landscaping.
Wickhambreaux is a picturesque and friendly village within the catchment of highly regarded schools and just a short drive from the historic city of Canterbury.
The house is well maintained and ready to move in, yet also provides excellent potential for modernisation and extension. There is no ongoing chain.
All viewings are strictly by appointment only.
Council Tax band F -Canterbury City Council
Standard broadband 14 Mbps1 Mbps is available
Mobile indoor EE, O2 and Three limited
Outdoor - EE O2 Three and Vodaphone - Likely
Identification checks
Should a purchaser(s) have an offer accepted on a property marketed by Sally Hatcher Estates Limited, they will need to undertake an identification check. This is done to meet our obligation under Anti Money Laundering Regulations (AML) and is a legal requirement. We use a specialist third party service to verify your identity. The cost of these checks is £60 inc. VAT per purchase, which is paid in advance, when an offer is agreed and prior to a sales memorandum being issued. This charge is non-refundable under any circumstances.
The information provided about this property does not constitute or form part of an offer or contract, nor may be it be regarded as representations. All interested parties must verify accuracy and your solicitor must verify tenure/lease information, fixtures & fittings and, where the property has been extended/converted, planning/building regulation consents. All dimensions are approximate and quoted for guidance only as are floor plans which are not to scale and their accuracy cannot be confirmed. Reference to appliances and/or services does not imply that they are necessarily in working order or fit for the purpose.
Porch/Entry
Shower Room
0.948 x 3.417 (3'1" x 11'2")
Kitchen
3.242 x 4.889 (10'7" x 16'0")
Bedroom 1
3.639 x 4.407 (11'11" x 14'5")
Bedroom 2
4.169 x 2.807 (13'8" x 9'2")
Bathroom
1.775 x 1.668 (5'9" x 5'5")
Bedroom 3
5.194 x 2.600 (17'0" x 8'6")
Living Room
4.559 x 4.274 (14'11" x 14'0")
Conservatory
1.993 x 4.791 (6'6" x 15'8")
Garage
7.288 x 2.768 (23'10" x 9'0")
Energy Efficiency and Environmental Impact

Although these particulars are thought to be materially correct their accuracy cannot be guaranteed and they do not form part of any contract.
Property data and search facilities supplied by www.vebra.com




































