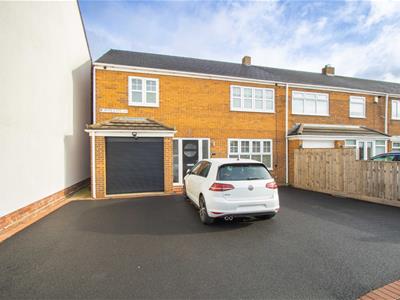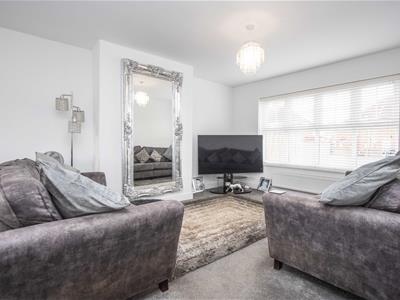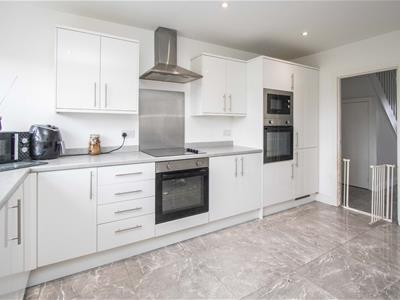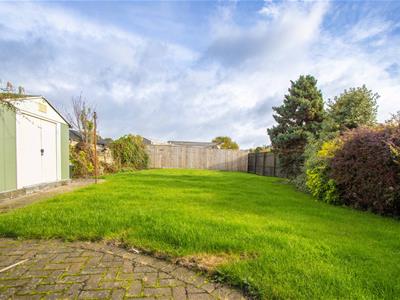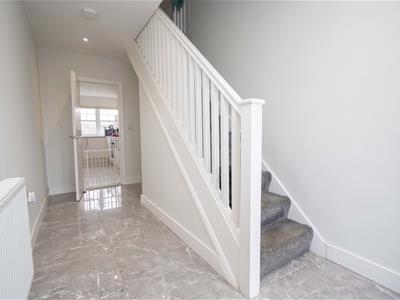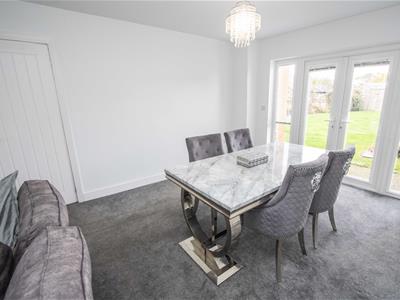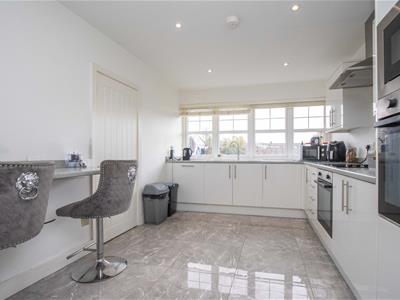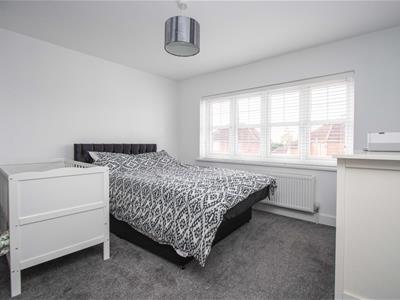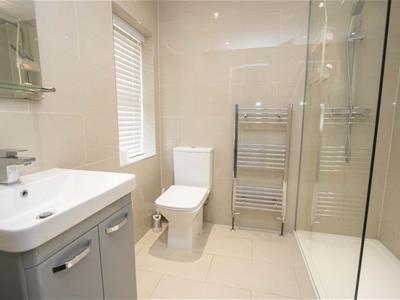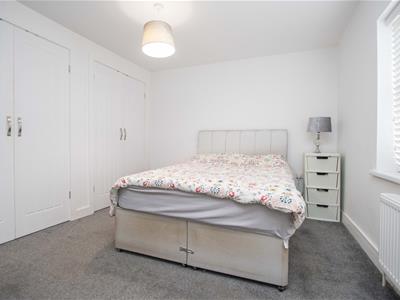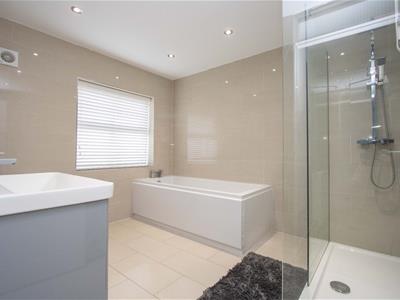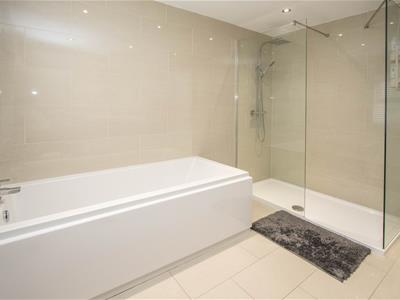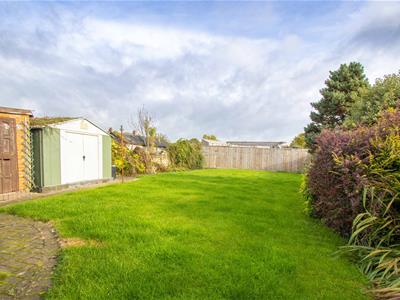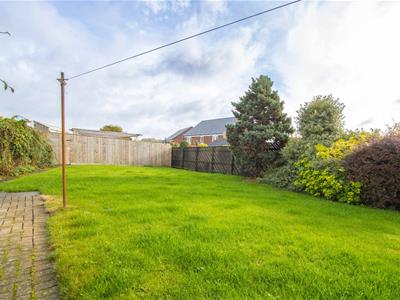
1 Old Elevet
Durham City
Durham
DH1 3HL
Hope Lane, Sherburn Village, Durham
£220,000
3 Bedroom House - Semi-Detached
- Three Bedroom Semi-Detached Home
- Open Plan Living / Dining Room
- Superbly Refitted Modern Kitchen
- Master Bedroom with En-Suite
- Main Bathroom with Separate Shower
- Large Driveway and Integral Garage
- Generous Rear Garden
- Early Viewing Advised
Popular Village Location ** Superb Family or First Home ** Generous Rear Garden & Ample Parking ** Modern Kitchen & Two Bathrooms ** Outskirts of Durham ** Upvc Double Glazing & GCH ** Village Amenities & Good Road Links ** Early Viewing Advised **
The property is approached via its welcoming front entrance, which opens into a spacious and elegant hallway where stairs rise gracefully to the first floor. To the right lies the beautifully proportioned open-plan living and dining room, a light-filled space perfect for both entertaining and relaxation, featuring French doors that open directly onto the rear garden.
The superbly refitted kitchen and breakfast room enjoys delightful views over the garden, thoughtfully designed to combine style and functionality. This room leads through to a practical utility area with a convenient external door to the rear.
Upstairs, the first floor offers three generous double bedrooms, each benefiting from built-in wardrobes. The principal bedroom features a contemporary en-suite shower room with WC, while the sumptuous main bathroom provides a serene retreat, complete with a separate double shower cubicle and elegant fittings.
Externally, the property enjoys a large driveway to the front, providing ample off-road parking and access to a spacious integral garage. The rear garden offers a wonderful degree of privacy, mainly laid to lawn with useful storage areas — an ideal setting for outdoor living and family enjoyment.
Perfectly positioned within easy reach of local shops and amenities in the highly sought-after village of Sherburn, the property also benefits from excellent access to Durham City Centre, just three miles away, offering a wide variety of shopping, dining, and leisure facilities. Sherburn Village is ideally placed for commuters, being only a short drive from the A1(M) Motorway Interchange, ensuring swift connections to surrounding regional centres.
GROUND FLOOR
Hallway
Lounge and Dining Room
3.56m x 7.59m (11'8 x 24'11)
Kitchen Breakfast Room
4.29m x 2.97m (14'1 x 9'9)
Utility Room
2.01m x 1.63m (6'7 x 5'4)
FIRST FLOOR
Bedroom
3.86m x 3.66m (12'8 x 12'0)
En-Suite
2.03m x 1.78m (6'08 x 5'10)
Bedroom
3.56m x 3.61m (11'8 x 11'10)
Bedroom
3.73m x 3.91m (12'3 x 12'10)
Bathroom
3.05m x 2.57m (10'0 x 8'5)
Agent Notes
Electricity Supply: Mains
Water Supply: Mains
Sewerage: Mains
Heating: Gas Central Heating
Broadband: Basic 18Mbps, Superfast 80Mbps, Ultrafast 10000Mbps
Mobile Signal/Coverage: Average
Tenure: Freehold
Council Tax: Durham County Council, Band B - Approx. £1984p.a
Energy Rating: C
Disclaimer: The preceding details have been sourced from the seller and OnTheMarket.com. Verification and clarification of this information, along with any further details concerning Material Information parts A, B & C, should be sought from a legal representative or appropriate authorities. Robinsons cannot accept liability for any information provided.
HMRC Compliance requires all estate agents to carry out identity checks on their customers, including buyers once their offer has been accepted. These checks must be completed for each purchaser who will become a legal owner of the property. An administration fee of £30 (inc. VAT) per individual purchaser applies for carrying out these checks.
Energy Efficiency and Environmental Impact
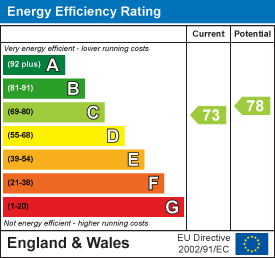
Although these particulars are thought to be materially correct their accuracy cannot be guaranteed and they do not form part of any contract.
Property data and search facilities supplied by www.vebra.com
