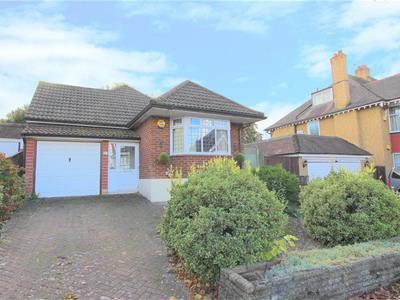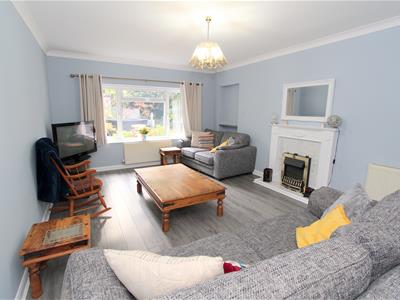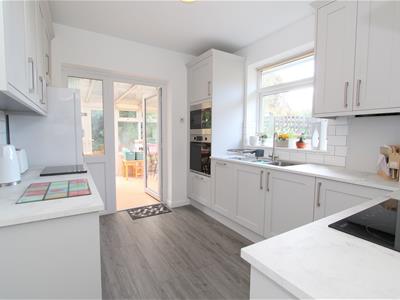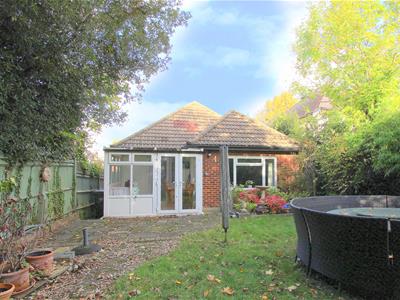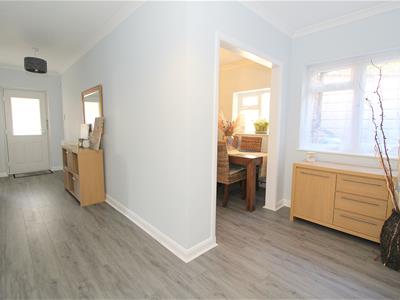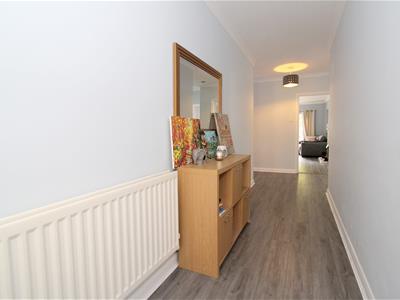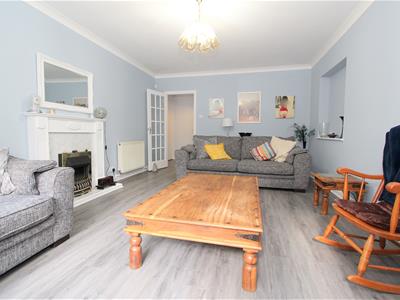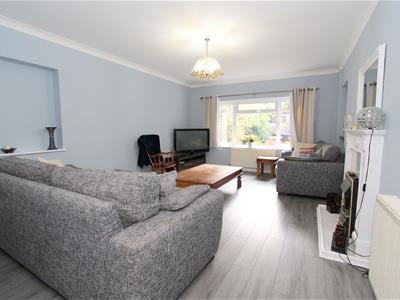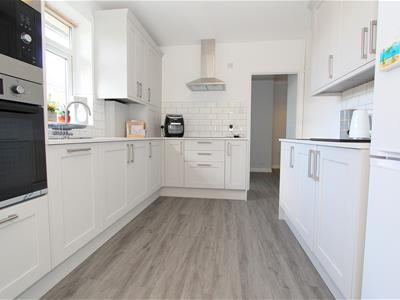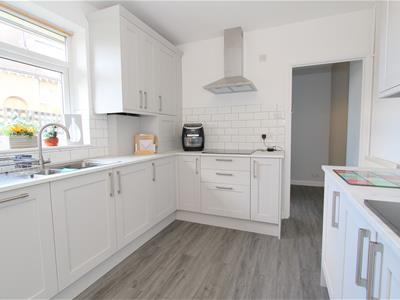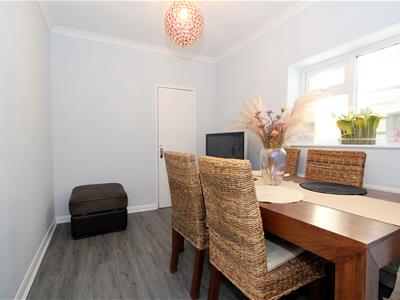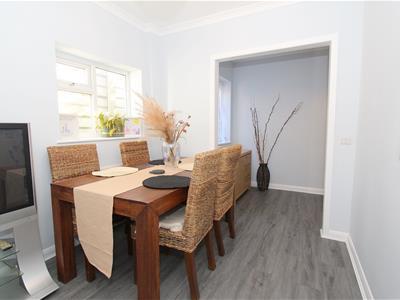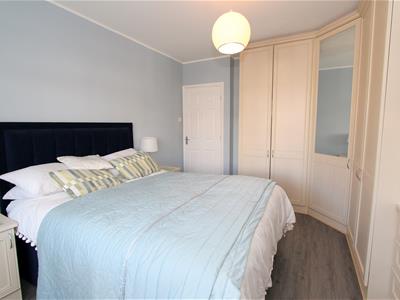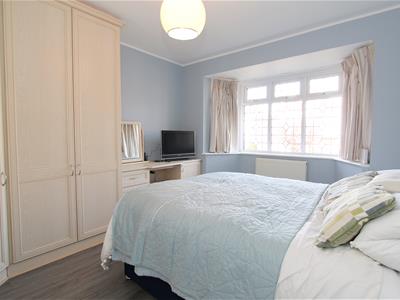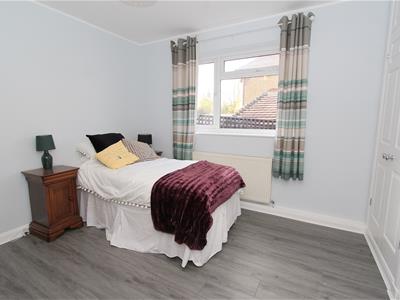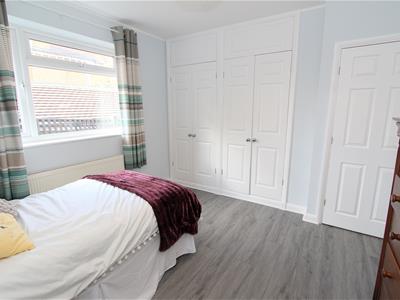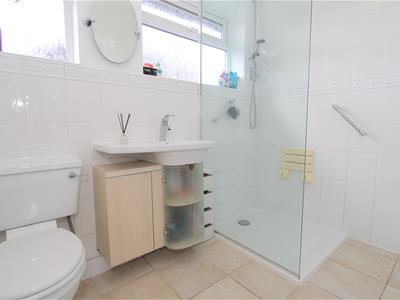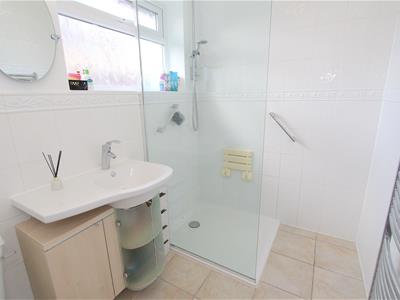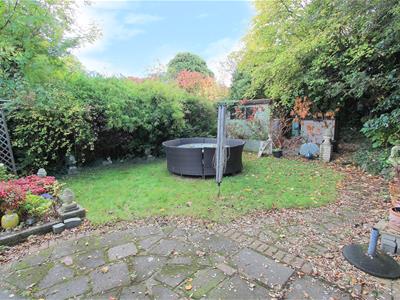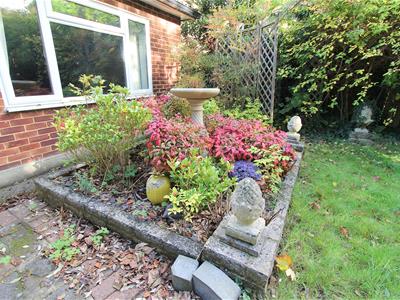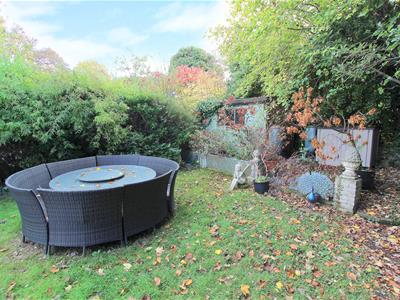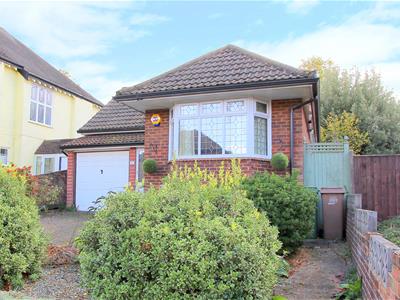
58 Banstead Road
Carshalton Beeches
Surrey
SM5 3NL
Chalgrove Road, South Sutton
Guide price £800,000
3 Bedroom Bungalow - Detached
- NO ONWARD CHAIN
- SOUGHT AFTER LOCATION
- 19ft LOUNGE
- GARAGE
- OFF STREET PARKING
- SOUTH FACING GARDEN
*NO ONWARD CHAIN* Watson Homes are delighted to offer this chain free two/three bedroom detached bungalow situated on a sought after road in South Sutton. The property benefits from a modern kitchen and bathroom, a 19ft lounge, a conservatory, a pretty rear garden, a garage and off street parking.
Located within walking distance to Sutton Mainline Train Station and Sutton town centre with its many shops, cafes and gyms. Carshalton Beeches is also within walking distance with a plethora of local shops and cafes. You are surrounded by excellent schools such as Sutton grammar, Sutton high and Barrow Hedges to name a few. Viewing highly recommended. Call Watson Homes to book a viewing.
Accommodation
UPVC double glazed entrance porch
Obscure double glazed composite front door to..
Spacious entrance hall
Wood laminate flooring, double panel radiator, coved ceiling, UPVC double glazed window to side aspect, large storage cupboard, loft access, wall mounted digital thermostat.
Lounge/diner
UPVC double glazed window to rear aspect, wood laminate flooring, two double panel radiators, fireplace with wooden mantelpiece, coved ceiling.
Kitchen
Modern range fitted wall units with matching cupboards and drawers below, marble effect worktops with inlaid stainless steel sink and chrome mixer tap, inlaid induction hob with extract fan above, integrated dishwasher, integrated oven/grill and microwave, space for tall standing fridge/freezer, cupboard housing “Worcester” combination boiler, tiled splash back, single panel radiator, wood laminate flooring, UPVC double glazed window to side aspect.
Conservatory
UPVC double glazed windows to side and rear aspects and doors leading to garden, tiled flooring, space and plumbing for washing machine.
Second reception room/possible bedroom three
Wood laminate flooring, double panel radiator, UPVC double glazed window to side aspect, coved ceiling.
Main bedroom
UPVC double glazed leaded light bay window to front aspect, double panel radiator, wood laminate flooring, fitted wardrobes and dressing table.
Bedroom two
UPVC double glazed window to side aspect, single panel radiator, built in wardrobes, wood laminate flooring.
Bathroom
Consisting of tiled walk in cubicle with thermostatic shower, wash hand basin with chrome mixer tap and storage cupboards below, low-level flush WC, heated chrome towel, part tiled walls, tiled flooring, obscure UPVC double glazed windows to side aspect.
Rear garden (Southerly aspect)
Approximately 40ft
Paved patio area leading to lawn section with footpath to rear, garden shed and storage unit, mature shrubs and plants bordering, gated side access, outside tap.
Garage
Up/over door at front, fitted storage cupboards.
Front
Block paved driveway and lawn area with shrubs at side.
BUYER’S INFORMATION
Under UK law, estate agents are legally required to conduct Anti-Money Laundering (AML) checks on buyers and sellers to comply with regulations. These checks are mandatory, and estate agents can face penalties if they fail to perform them. We use the services of a third party to help conduct these checks thoroughly. As such there is a charge of £36 including vat, per person. Please note, we are unable to issue a memorandum of sale until these checks are complete
Energy Efficiency and Environmental Impact
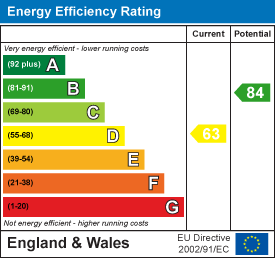
Although these particulars are thought to be materially correct their accuracy cannot be guaranteed and they do not form part of any contract.
Property data and search facilities supplied by www.vebra.com
