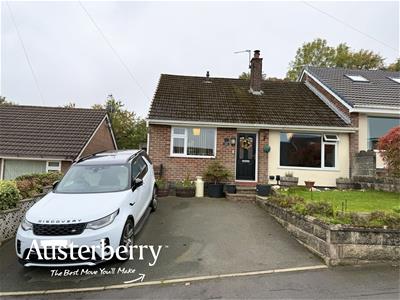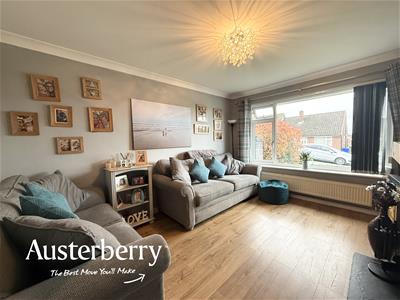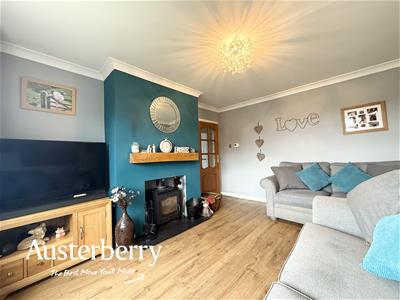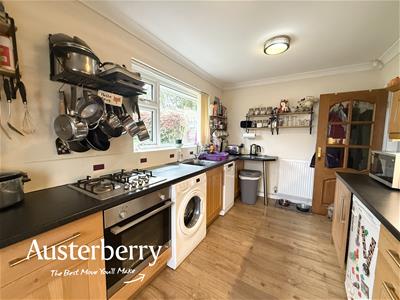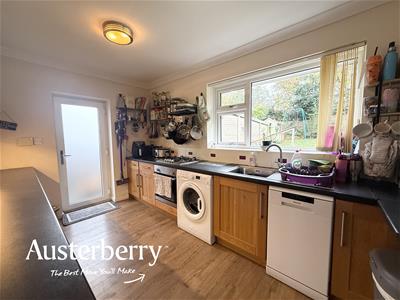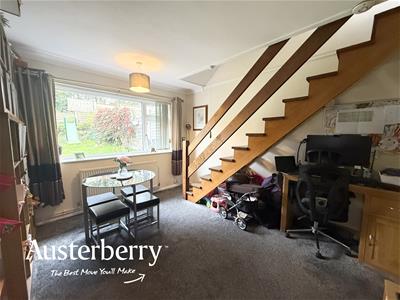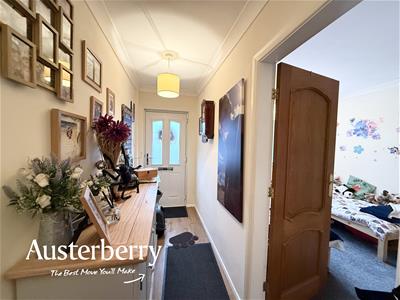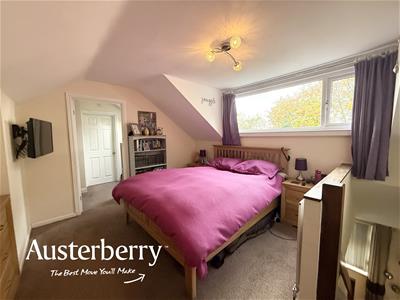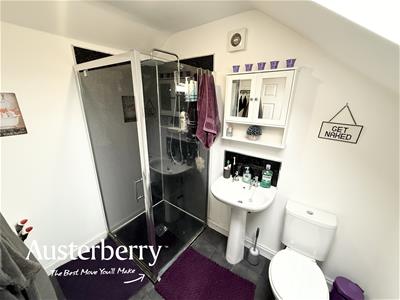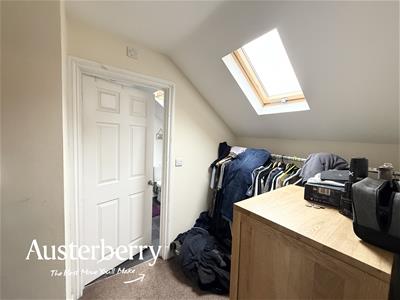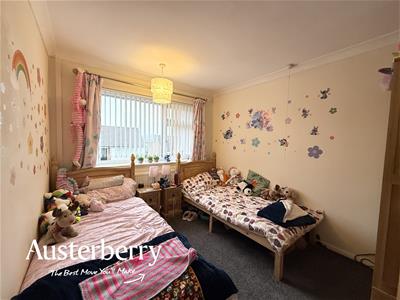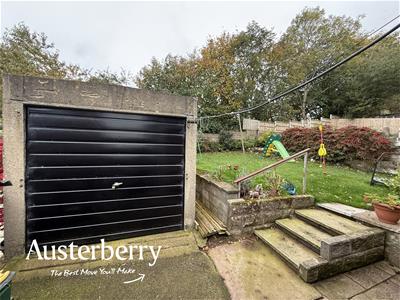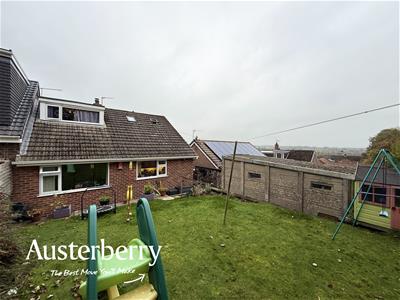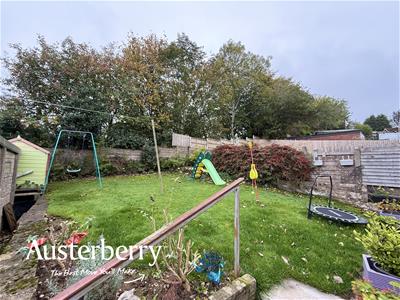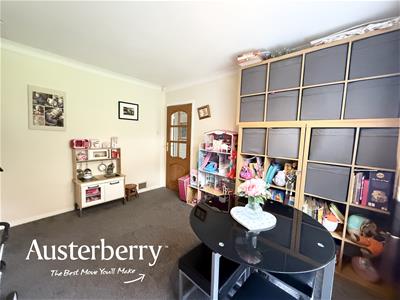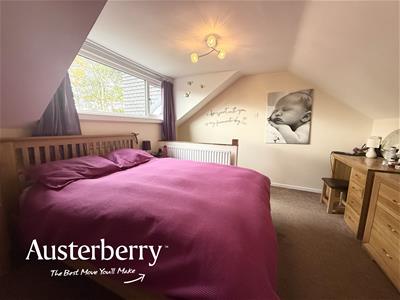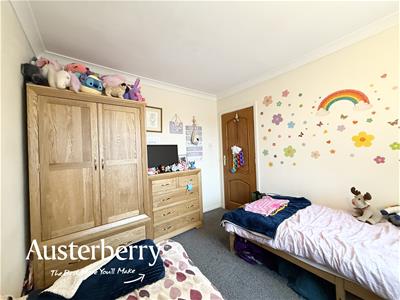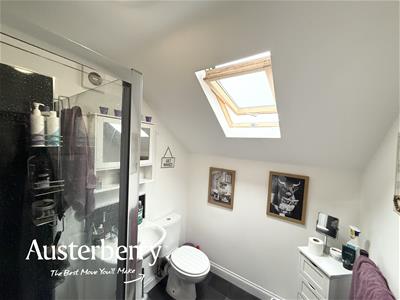.png)
4 Edensor Road
Stoke On Trent
ST3 2NU
Axon Crescent, Stoke-On-Trent
£220,000
3 Bedroom Bungalow - Semi Detached
- Desirable Location
- Impressive Accommodation
- Two Car Driveway
- Master Bedroom Suite inc Shower Room
- Two Double Bedrooms
- GF White Bathroom Suite
- Combi Boiler for Central Heating
- Lounge With Log Burner Stove
MUCH BIGGER THAN YOU EXPECT!
Take one look at the front of this property and you imagine it to be a bungalow but step inside and you will appreciate that it is much bigger than it looks and has impressive first floor accommodation too.
On the ground floor there is a comfortable lounge with log burner and a multi fuel type stove as well as a double bedroom and family bathroom with a jacuzzi bath.
There is also a good sized kitchen to the rear and from the dining room (currently in use as a home office) an open plan staircase leads to the master bedroom suite of which consists of a double bedroom, dressing room and shower room complete with rain head shower.
This property is double glazed throughout and also has a Worcester gas combi boiler for central heating and hot water.
For more information please call or email us.
MATERIAL INFORMATION
Tenure - Freehold
Council Tax Band - B
GROUND FLOOR
ENTRANCE HALL
Composite double glazed front door. Laminate flooring. Double radiator.
LOUNGE
4.09m x 3.30m (13'5" x 10'10")Laminate flooring. Double radiator. UPVC double glazed window with fitted vertical blinds.
FAMILY BATHROOM
2.79m x 1.93m (9'2" x 6'4")Tiled effect vinyl flooring. Tiled walls. A white suite with jacuzzi bath with shower and screen over, wash basin and WC within a fitted unit. Double radiator. UPVC double glazed window. Airing/storage cupboard with Worcester gas combi boiler.
KITCHEN
4.09m x 2.54m (13'5" x 8'4" )Laminate flooring. Part tiled walls. A range of wall cupboards and base units with a natural timber finish together with integrated gas hob and under oven. Plumbing for dishwasher and washing machine. Concealed lighting. Plumbing for washing machine. Radiator. UPVC double glazed window with fitted vertical blinds. UPVC double glazed external door.
DINING ROOM
3.76m x 3.33m (12'4" x 10'11")Fitted carpet. Double radiator. UPVC double glazed window. Stairs leading to the first floor.
FIRST FLOOR
MASTER BEDROOM SUITE
3.86m x 3.73m (12'8" x 12'3")Comprising...
BEDROOM
3.86m 3.73m (12'8" 12'3")Fitted carpet. Radiator. UPVC double glazed window.
DRESSING ROOM
3.28m x 1.65m (10'9" x 5'5" )Fitted carpet. Double glazed timber Velux window. Access to the loft.
SHOWER ROOM
2.36m x 1.78m (7'9" x 5'10")Tile effect vinyl flooring. A white low level WC, pedestal wash basin and rain head shower. Extractor. Stainless steel heated towel rail. Timber Velux window.
OUTSIDE
To the front of the property is a two car tarmac drive and lawned garden with borders.
The rear garden features a raised lawn and borders. There is also an outside tap.
DETACHED GARAGE
Energy Efficiency and Environmental Impact
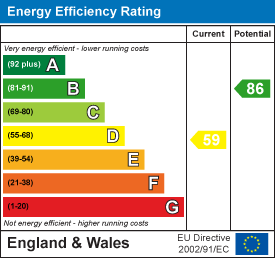
Although these particulars are thought to be materially correct their accuracy cannot be guaranteed and they do not form part of any contract.
Property data and search facilities supplied by www.vebra.com
