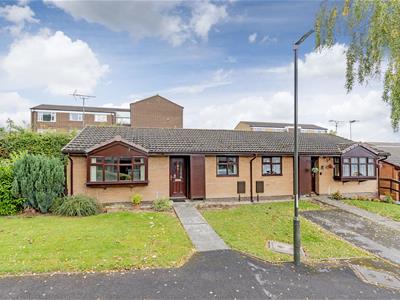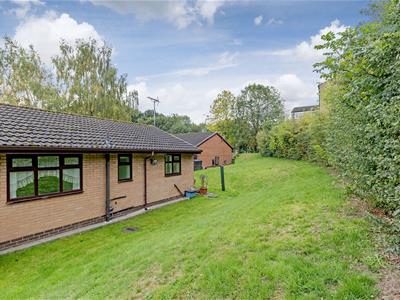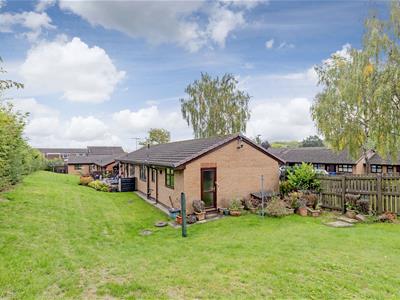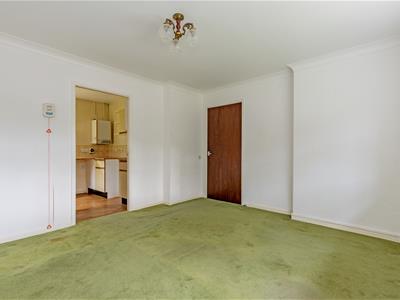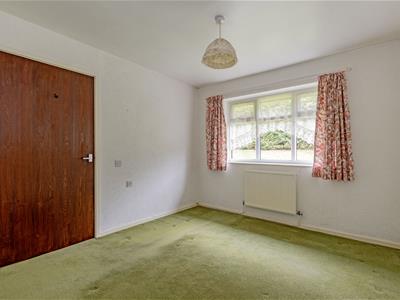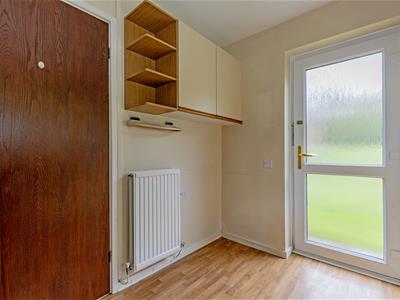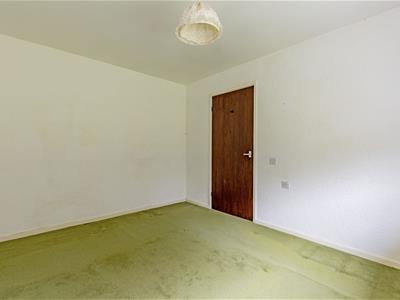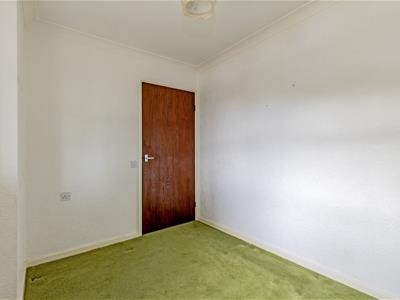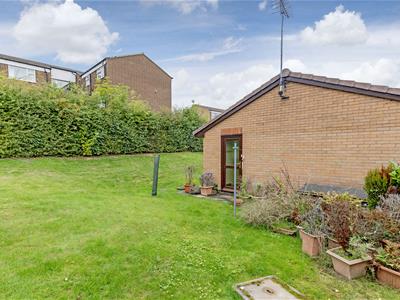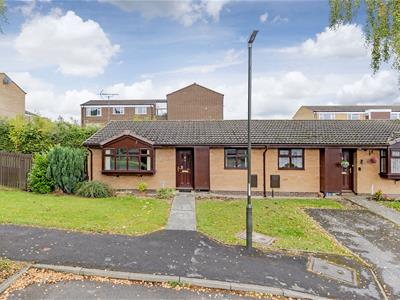Wards Estate Agents
17 Glumangate
Chesterfield
S40 1TX
Rednall Close, Chesterfield
75% Shared ownership £90,000
2 Bedroom Bungalow - Semi Detached
- OVER 55'S TWO BEDROOM SEMI DETACHED BUNGALOW - 75% SHARED OWNERSHIP - CUL-DE-SAC POSITION - NO CHAIN
- NO CHAIN & IMMEDIATE POSSESSION
- Tenure: 99 year Leasehold commenced 1/5/1988
- This property is Leasehold and the combined rent/service charge is £183.69 per calendar month payable to The Guinness Housing Partnership.
- Leasehold covers window cleaning, exterior building maintenance, buildings insurance and grounds maintenance.
- The property offers easily managed and well appointed accommodation with gas central heating and uPVC double glazing.
- Good sized rear garden plot.
- Conveniently placed for the shops and amenities on Wardgate Way and just a short distance from Holmebrook Valley Park.
- This property also enjoys good nearby bus and transport links into the Town Centre.
- Energy Rating D
OVER 55'S TWO BEDROOM SEMI DETACHED BUNGALOW - 75% SHARED OWNERSHIP - CUL-DE-SAC POSITION - NO CHAIN
Tenure: 99 year Leasehold commenced 1/5/1988
This property is Leasehold and the combined rent/service charge is £183.69 per calendar month payable to The Guinness Housing Partnership, which covers window cleaning, exterior building maintenance, buildings insurance and grounds maintenance.
Offered for sale on a 75% shared ownership basis and subject to an Over 55's age restriction, is this delightful two bedroom semi detached bungalow sat in a corner position of this popular cul-de-sac.
The property offers easily managed and well appointed accommodation with gas central heating and uPVC double glazing. Internally does require some updating and includes living room, a fitted kitchen and shower room, together with two bedrooms. There are also communal gardens and parking.
Good sized rear garden plot
Conveniently placed for the shops and amenities on Wardgate Way and just a short distance from Holmebrook Valley Park, this property also enjoys good nearby bus and transport links into the Town Centre.
Additional Information
The property is subject to an Over 55 age restriction. Any prospective purchaser will be required to complete an application form and provide proof of age for the approval of the Guinness Partnership.
This property is Leasehold and the combined rent/service charge is £183.69 per calendar month payable to The Guinness Housing Partnership, which covers window cleaning, exterior building maintenance, buildings insurance and grounds maintenance.
Additional Information
Gas Central Heating-Ideal Elan Boiler
uPVC double glazed windows
Intercom Alarm System
Blinds and light fittings included in the sale
Gross Internal Floor Area- 47.9Sq.m/ 515.4Sq.Ft.
Council Tax Band -A
Secondary School Catchment Area -Outwood Academy Newbold
Entrance Hall
3.86m x 0.97m (12'8" x 3'2")uPVC entrance door into the hallway.Access via a retractable ladder into the insulated loft space.
Reception Room
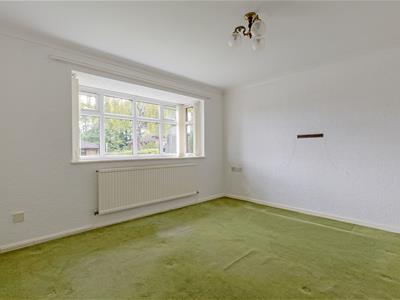 3.91m x 3.58m (12'10" x 11'9")A spacious living room with front aspect bay window.
3.91m x 3.58m (12'10" x 11'9")A spacious living room with front aspect bay window.
Fitted Kitchen
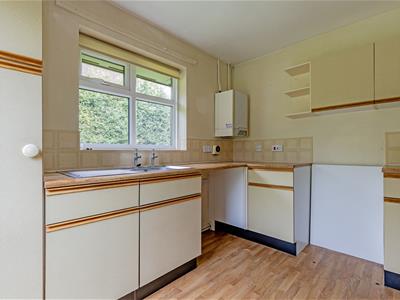 2.97m x 2.29m (9'9" x 7'6")Comprises a range of base and wall units with complementary work surfaces, inset stainless steel sink with tiled splash backs. Space for washing machine, cooker and fridge. Side glazed uPVC door leads to the rear gardens. Ideal gas central heating boiler.
2.97m x 2.29m (9'9" x 7'6")Comprises a range of base and wall units with complementary work surfaces, inset stainless steel sink with tiled splash backs. Space for washing machine, cooker and fridge. Side glazed uPVC door leads to the rear gardens. Ideal gas central heating boiler.
Rear Double Bedroom One
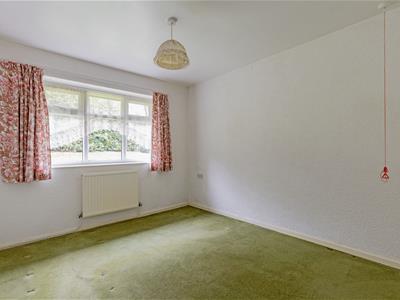 3.61m x 3.00m (11'10" x 9'10)Main double bedroom with rear aspect window which has views over the gardens.
3.61m x 3.00m (11'10" x 9'10)Main double bedroom with rear aspect window which has views over the gardens.
Front Double Bedroom Two
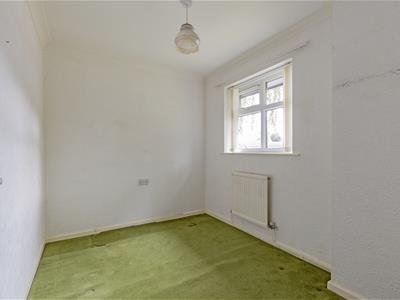 3.00m x 2.26m (9'10" x 7'5")A second bedroom with front aspect window.
3.00m x 2.26m (9'10" x 7'5")A second bedroom with front aspect window.
Shower Room
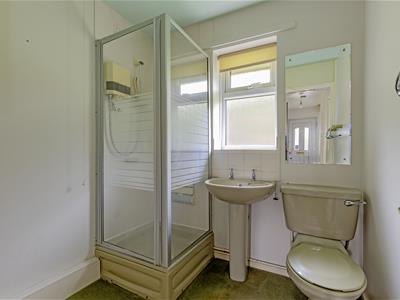 1.93m x 1.75m (6'4" x 5'9")Comprising a 3 piece suite which includes a shower cubicle with electric shower, low level WC and pedestal wash hand basin.
1.93m x 1.75m (6'4" x 5'9")Comprising a 3 piece suite which includes a shower cubicle with electric shower, low level WC and pedestal wash hand basin.
Outside
External store cupboard at the front entrance. Open plan front gardens. Front gated access t the rear gardens.
Energy Efficiency and Environmental Impact

Although these particulars are thought to be materially correct their accuracy cannot be guaranteed and they do not form part of any contract.
Property data and search facilities supplied by www.vebra.com
