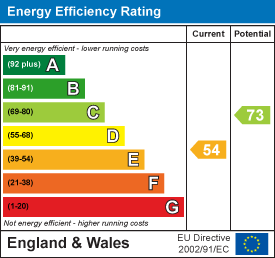Shaw
Swindon
Swindon
SN5 5SL
1 St Johns Close, Marlborough
Per Calendar Month £1,650 p.c.m. To Let
3 Bedroom House - Semi-Detached
- Short Term Let - Six months
- Available immediately
- Edwardian semi detached house
- Sitting room with open fire
- Two/Three bedrooms
- Parking and garage
- Large conservatory/dining room
- Most sought after location
- Downstairs cloakroom
- Walking distance to High Street
A surprisingly spacious and flexible semi detached house with parking in this most sought after location on the edge of open countryside whilst within easy walking distance of Marlborough High Street.
The location
The land adjacent to the Common was purchased at the end of the 19th century by a former Marlborough College pupil and gifted to the town to build quality housing for the residents of Marlborough. Built around a central garden and allotments, it is a highly sought after location offering the residents the best of both worlds. Open country views in a quiet close whilst being only a short distance from the hustle and bustle of Marlborough's historic High Street. Marlborough is a thriving market town reputedly with the widest High Street in Europe. It combines a classic period charm with a broad selection of amenities. National retailers including Waitrose supermarket, highly acclaimed St John's Comprehensive school and Marlborough College Private School. A number of quality clothing outfitters and restaurants. There is an excellent leisure centre. Communications with the surrounding area are excellent with good road access to Swindon 12 miles, Newbury 17 miles, Hungerford 9 miles and Salisbury 22 miles. Junction 15 (M4) is 9 miles and Pewsey, Great Bedwyn and Swindon stations link with London Paddington - about 1 hour.
The property
Walking up from Cross Lane we walk over a gravelled patio area and follow a path around to the right to the front door. This opens into a porch with door left into the hall. Staircase rises to the first floor landing, door left into bed 3/study but we will turn right into the Sitting room. A good sized room with original fireplace, understairs cupboard, door right into a garden room and door left into the small kitchen. The kitchen has a small range of cupboards, sink, cooker, plumbing for washing machine/dishwasher, space for fridge and freezer. A door right opens into a small lobby with door to the front and door to the downstairs cloakroom. From the kitchen we will turn left into the conservatory/dining room. A handsome sized room with double doors opening to the front and side, door left into the bed 3/study with window to the rear and side and finally a door back to where we started.
Upstairs
Onto the landing and left into the family bathroom with window to the side, walk in shower, bath, sink and toilet. The second bedroom has a window to the front and a built in cupboard. Finally into the main bedroom a good sized double, with window to the rear with view towards Savernake and a deep eves cupboard.
Parking, garage and garden
To the side of the property is a driveway leading to it providing off road parking for 1 car.
The gardens are on two sides, mainly laid to lawn with various mature trees and shrubs. To the front is a gravelled area with original brick built shed.
Services and local authority
Mains electricity, gas, water and drainage. Gas fired central heating. Telephone lines subject to the usual transfer regulations. (No tests to the suitability of services have been carried out and intending tenants should commission their own tests if required).
The property is Band D, 2017/2018 £1,758.16. Wiltshire Council. Trowbridge, Wiltshire. BA14 8JN. 0300 456 0100
Permitted Payments
Before the tenancy starts:
Holding Deposit: 1 week's rent £380.00
Deposit: 5 weeks' rent £1903.00
First Month's Rent: £1650.00
During the tenancy (payable to the Agent)
Payment of £100 if you want to change the tenancy agreement
Payment of interest for the late payment of rent at a rate of 3 %
Payment of £25 per key and £100 per security device for the reasonably incurred costs for the loss of keys/security devices
Payment of any unpaid rent or other reasonable costs associated with your early termination of the tenancy
Energy Efficiency and Environmental Impact


Although these particulars are thought to be materially correct their accuracy cannot be guaranteed and they do not form part of any contract.
Property data and search facilities supplied by www.vebra.com






