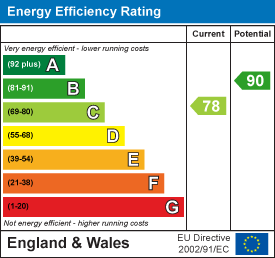
16, High Street
Mexborough
South Yorkshire
S64 9AS
Buzzard Avenue, Mexborough
Offers In The Region Of £205,000
3 Bedroom House - Semi-Detached
- THREE BEDROOM
- SEMI DETACHED HOUSE
- HIGH SPECIFICATION
- SOUTH FACING GARDEN
- MODERN THROUGHOUT
- COMBINATION BOILER RENEWED MAR 25
- LOW MAINTENANCE GARDEN
- EPC RATING C
Situated on Buzzard Avenue, Mexborough, this delightful semi-detached house offers a perfect blend of comfort and practicality for modern family living. With three well-proportioned bedrooms, this property provides ample space for both relaxation and rest. The two reception rooms are ideal for entertaining guests or enjoying family time, allowing for versatile use of space to suit your lifestyle.
The house boasts two bathrooms, ensuring convenience for busy households and providing a touch of luxury. The layout is thoughtfully designed to maximise both space and light, creating a warm and inviting atmosphere throughout.
Situated in a friendly neighbourhood, this property is close to local amenities, schools, and parks, making it an excellent choice for families or anyone seeking a vibrant community. With its appealing features and prime location, this semi-detached house on Buzzard Avenue is a wonderful opportunity for those looking to make a house their home. Don't miss the chance to view this lovely property and envision the possibilities it holds for you and your family.
GROUND FLOOR ACCOMMODATION
Composite double glazed and panelled doorway opens into:
ENTRANCE HALLWAY
Stairs to first floor landing. Single panelled central heating radiator.
LOUNGE
4.24m * 3.69m (13'10" * 12'1")uPVC double glazed window to front elevation. Laminate wood effect flooring. Double panelled central heating radiator. TV aerial socket.
kITCHEN/DINER
4.70m * 2.88m (15'5" * 9'5")uPVC double glazed French doors to rear elevation, opening into conservatory. Range of modern wall and base units with roll edged work surfaces. Built in cooking facilities comprising of electric oven and gas hob with extractor over. Integrated appliances include Fridge and freezer units, dishwasher and washer/dryer. Stainless steel sink unit with mixer tap. Tiles to splash back areas. Double panelled central heating radiator. Storage cupboard off. Wall mounted combination boiler to one wall unit.
WC
Suite in white comprising of low flush WC and hand wash pedestal basin. Tiles to splash back areas. Extractor fan.
CONSERVATORY
3.13m * 2.88m (10'3" * 9'5")uPVC double glazed windows to three elevations. Ceramic tiles to floor. uPVC double glazed French doors to side elevation, opening into rear garden. Fitted blinds to windows and roof.
FIRST FLOOR ACCOMMODATION
LANDING
Stairs from entrance hallway. Single panelled central heating radiator. Loft access point with ladder.
BEDROOM ONE
3.42m * 2.96m (11'2" * 9'8")uPVC double glazed window to front elevation. Range of fitted wardrobes to one wall. Single panelled central heating radiator.
EN-SUITE
1.75m * 1.67m (5'8" * 5'5")uPVC double glazed window to front elevation. Suite in white comprising of low flush WC, hand wash pedestal basin and walk in shower cubicle with electric shower over. Single panelled central heating radiator. uPVC cladding to shower splash back areas. Electric shaver point. Extractor fan.
BEDROOM TWO
3.29m * 2.63m (10'9" * 8'7")uPVC double glazed window to rear elevation. Range of fitted wardrobes to one wall. Single panelled central heating radiator.
BEDROOM THREE
3.54m * 2.00m (11'7" * 6'6")uPVC double glazed window to rear elevation. Range of fitted wardrobes to one wall. Single panelled central heating radiator.
BATHROOM
2.01m *1.65m (6'7" *5'4")uPVC double glazed window to side elevation. Suite in white comprising of bath with direct feed shower over, low flush WC and hand wash pedestal basin. Fully tiled to shower and splash back areas. Single panelled central heating radiator. extractor fan.
OUTSIDE AND GARDENS
To the front is parking for to cars with driveway leading to front door. To the rear is a fenced low maintenance garden with artificial grass and raised flower beds and Indian stone patio area.
VIEWINGS
By appointment only with Churchills call 01709 582880 or email info@churchillsestateagents.com.
IMPORTANT INFORMATION
MONEY LAUNDERING REGULATIONS.Intending purchasers will be asked to produce identification documentation at a later stage and we would ask for your co-operation in order that there is no delay in agreeing the sale. These particulars do not constitute part or all of an offer or contract. The measurements indicated are supplied for guidance only and as such must be considered incorrect. Potential buyers are advised to recheck measurements before committing to any expense. We have not tested any apparatus, equipment, fixtures or services and it is in the buyers interest to check the working condition of any appliances. Where an EPC is held for this property, it is available for inspection at the branch by appointment. If you require a Valuation or Home Buyers Report, then we are not able to offer an opinion either written or verbal on the content of these reports and this must be obtained from your legal representative. Whilst we take care in preparing these reports, a buyer should ensure that his/her legal representative confirms as soon as possible all matters relating to title including the extent and boundaries of the property and other important matters before exchange of contracts.
MEASUREMENTS
Prospective purchasers attention is drawn to the fact that measurements quoted in these particulars are approximate overall sizes only. They should not be relied upon for any carpet measurements.
WATER SUPPLIER AND SEWERAGE
Water and sewerage services are supplied by Mains Supplier
ELECTRICITY AND HEATING SUPPLIER
Electricity is supplied by Mains Supplier
Heating is gas and supplied by Mains Supplier
BROADBAND
The property broadband speed is excellent with fibre broadband available.
MOBILE COVERAGE
Current mobile coverage for indoors is LIMITED and outdoors is classed as LIKELY to be ok according to Ofcom.
Energy Efficiency and Environmental Impact

Although these particulars are thought to be materially correct their accuracy cannot be guaranteed and they do not form part of any contract.
Property data and search facilities supplied by www.vebra.com















