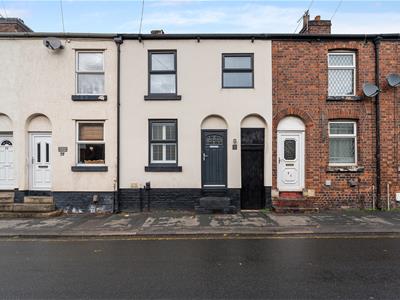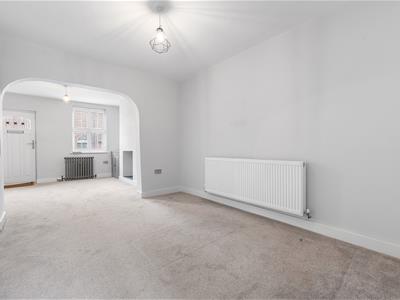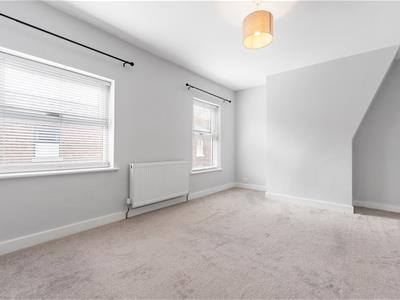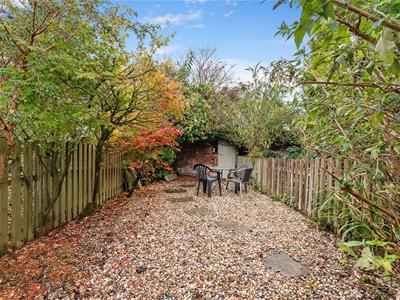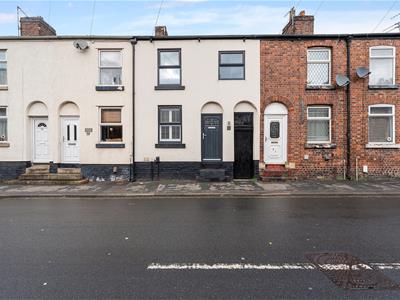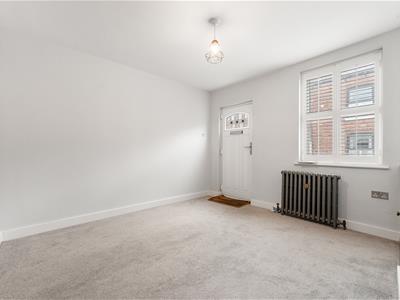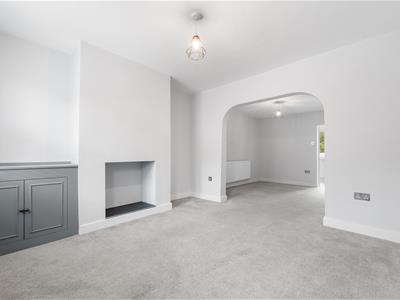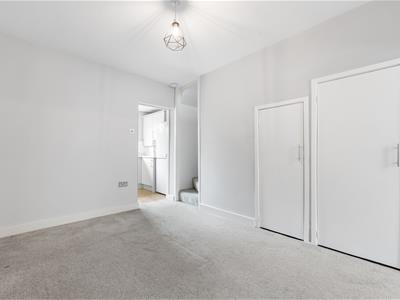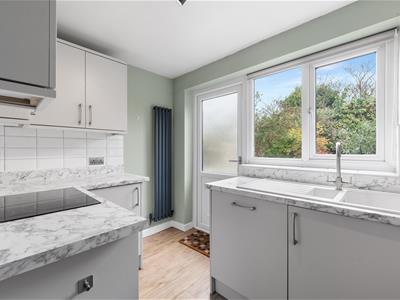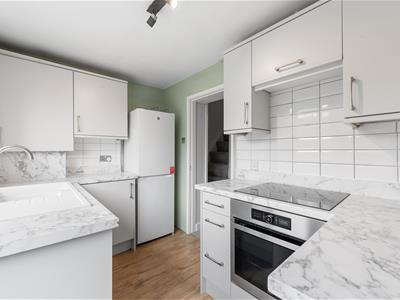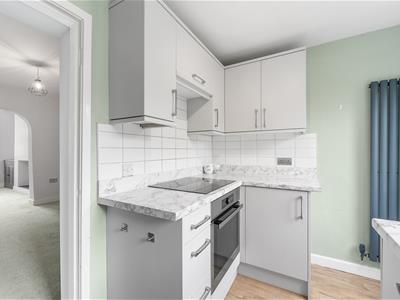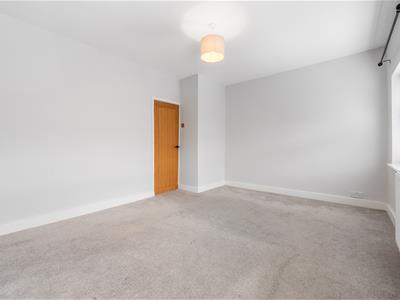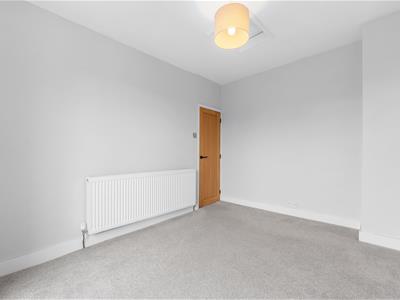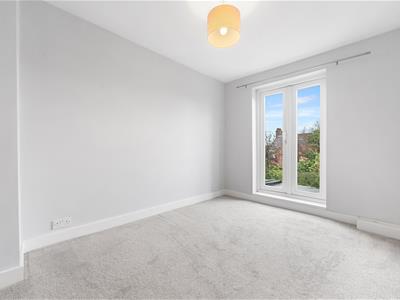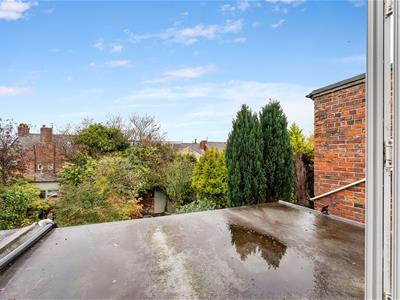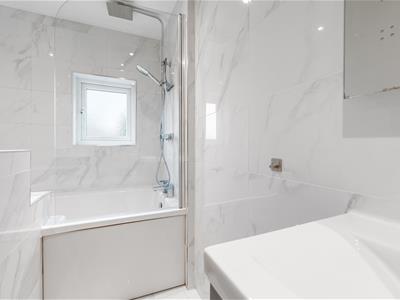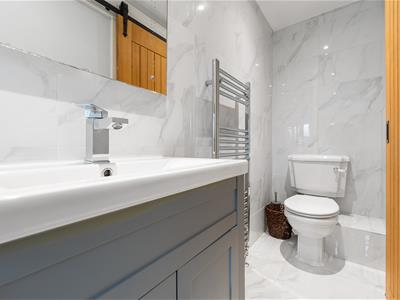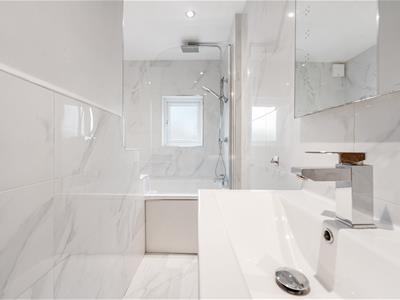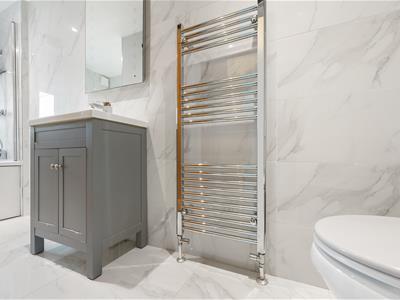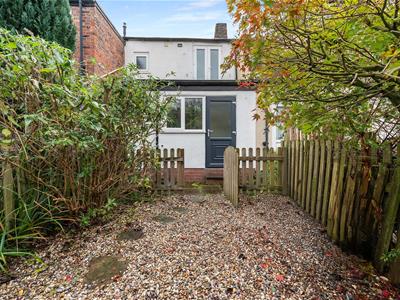
Holden & Prescott Limited
Tel: 01625 422244
Fax: 01625 869999
1/3 Church Street
Macclesfield
Cheshire
SK11 6LB
Coare Street, Macclesfield
£219,950
2 Bedroom House - Terraced
This handsome terrace property perfectly blends generous accommodation with high-quality contemporary finishes and period charm. Ideally situated on Coare Street, the home enjoys a prime location right next to Corner Shop Coffee and just a short walk from the town centre and railway station, making it the perfect spot for modern living with a touch of heritage character.
On the ground floor there is a lounge, dining room and a kitchen, whilst to the first floor the first floor the master extends to 14' in length, a second double bedroom with patio doors as well as a luxuriously appointed bathroom. Both gas fired central heating and uPVC double glazing are installed.
To the rear of the property lies a private garden, offering a delightful space to relax, unwind, and entertain. Benefiting from a westerly aspect, the garden enjoys the best of the afternoon and evening sun.
Ground Floor
Lounge
3.35m x 3.35m (10'11" x 10'11" )uPVC front door with double glazing inset. Recessed open fireplace with slate hearth. Meter cupboard to chimney recess. uPVC double glazed window with shutter. Grey column style radiator. Open way through to the Dining Room.
Dining Room
3.35m x 2.44m (10'11" x 8'0")Storage cupboards. Double panelled radiator.
Kitchen
3.35m x 1.83m (10'11" x 6'0")One and a half bowl composite sink unit with a mixer tap and base cupboard below. An additional range of base an eye level cupboards with matching work surfaces and splashbacks, including tiled splashbacks. Integrated single oven with four ring electric hob. Integrated dishwasher. Integrated washing machine. Space for an up and over fridge/freezer. Cupboard housing the Vokera combination condensing boiler. uPVC double glazed window. uPVC door with double glazing inset opening onto the rear garden. Anthracite grey vertical radiator.
First Floor
Landing
Bedroom One
4.27m x 2.74m (14'0" x 8'11")uPVC double glazed windows. Double panelled radiator.
Bedroom Two
3.05m x 2.44m (10'0" x 8'0")Loft access. uPVC patio doors to the roof. Double panelled radiator.
Bathroom
The suite comprises a P-shaped bath with mixer tap, screen and dual-headed thermostatic shower over, a hand washbasin with mixer tap and vanity storage cupboards below and a low suite W.C. Wall-mounted mirror with integral lighting. Downlighting. Extractor fan. Tiled walls. Tiled floor. uPVC double glazed window. Chrome heated towel rail.
Outside
Garden
A private, fully enclosed courtyard garden offering enhanced privacy and security and with its westerly is the ideal setting for relaxation, morning coffee, or outdoor dining.
Energy Efficiency and Environmental Impact
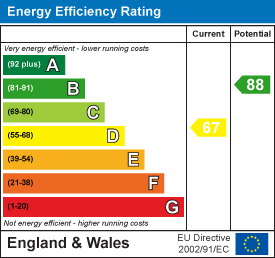
Although these particulars are thought to be materially correct their accuracy cannot be guaranteed and they do not form part of any contract.
Property data and search facilities supplied by www.vebra.com
