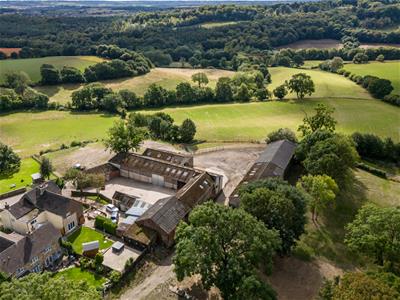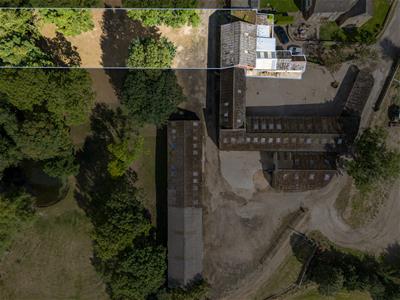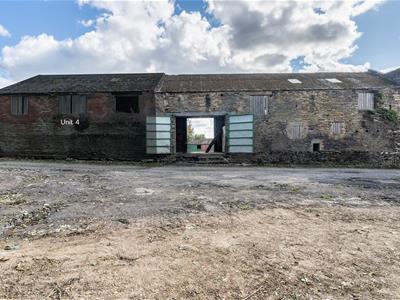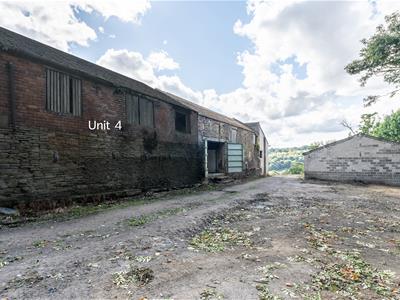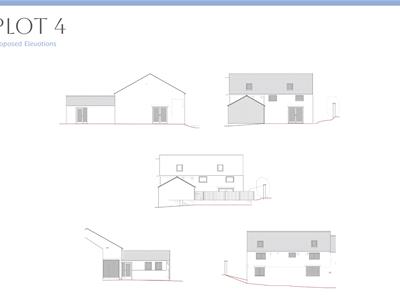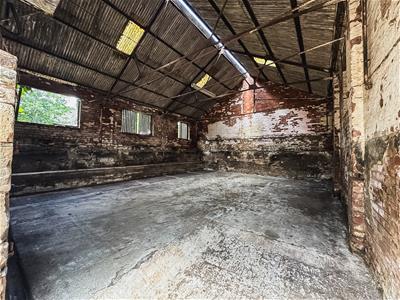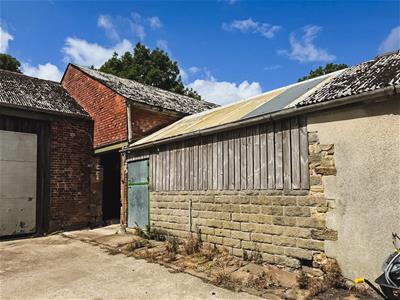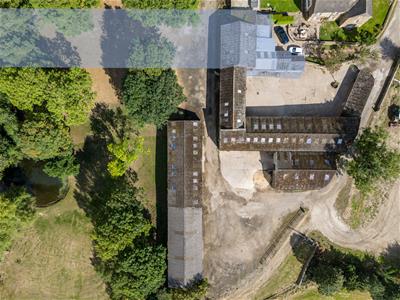
264 Carter Knowle Road
Sheffield
South Yorkshire
S7 2EB
Plot 4 Plumbley Hall Farm, Plumbley Lane, Mosborough, Sheffield
Price £299,950
Land - Building Plot
- Unique Development Opportunity
- Plot For Sale
- Exciting Self-Build or Developer Project
- Proposed Four Bedroomed Home, Approx 1997 Sq.Ft
- En-Suite to the Master Bedroom
- Sizeable Garden to the Rear
- Two Allocated Parking Spaces
- Peaceful Semi-Rural Setting, Surrounded by Countryside
- Pleasant Far-Reaching Views and Walks from the Doorstep
A unique opportunity has arisen to acquire a development plot at Plumbley Hall Farm, surrounded by countryside and positioned on the outskirts of Mosborough. Planning permission is pending for the proposed conversion of Plot 4 into a four bedroomed home.
The home outlined for Plot 4 is proposed to be set over two floors, with the benefit of a superb living room, dining kitchen and four generously sized double bedrooms. There will be two allocated parking spaces and the plot will have a sizeable garden to the rear.
Accessible from two entry points off Plumbley Lane, this exciting scheme combines a picturesque semi-rural setting with consciously selected materials and modern layouts to create distinctive barn conversions. Specified materials in the plans include reclaimed slate and standing seam zinc roofs, vertical Yorkshire boarding cladding and for the properties to be built in stone or brick. Due to the plot being offered to the market for the purchaser to construct, a blank canvas is provided for internal material choices to be completely customised to the new owners taste.
The site will have two separate driveways, which will be shared amongst the relevant plots with allocated parking set for each house.
Located on the edge of Mosborough, Plumbley Hall Farm has good access to Mosborough’s amenities such as public houses and shops. Additional amenities can be found at Eckington and Halfway, including schools and supermarkets. From the site, there are bridleways and footpaths, which take you through lovely countryside scenery towards Ridgeway, Mosborough and Eckington. The M1 and M18 motorway networks are conveniently accessible and the Peak District can be reached within a short drive.
Viewings
Strictly by appointment with one of our sales consultants.
Note
Whilst we aim to make these particulars as accurate as possible, please be aware that they have been composed for guidance purposes only. Therefore, the details within should not be relied on as being factually accurate and do not form part of an offer or contract. All measurements are approximate. None of the services, fittings or appliances (if any), heating installations, plumbing or electrical systems have been tested and therefore no warranty can be given as to their working ability. All photography is for illustration purposes only.
Although these particulars are thought to be materially correct their accuracy cannot be guaranteed and they do not form part of any contract.
Property data and search facilities supplied by www.vebra.com
