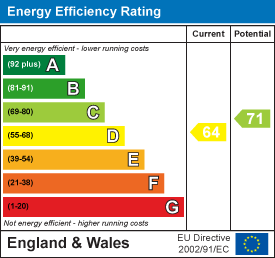
15 Westham Road
Weymouth
Dorset
DT4 8NS
Netherton Road, Weymouth
£450,000
3 Bedroom House - Semi-Detached
- Ground Floor Bedroom With En-suite
- Southerly Aspect Garden With Parking
- Generous Proportions Throughout
- Versatile Accommodation Over Three Floors
- Close To Newtons Cove & Nothe Fort
- Spacious Semi-Detached Property
- No Onward Chain
- Far Reaching Sea Views
Wilson Tominey are delighted to offer this generously proportioned three double bedroom home that offers versatile accommodation across three floors, including two reception rooms, a ground floor bedroom with ensuite and southerly aspect front garden. Offered with no onward chain.
Step into the bright and welcoming dining hall, where a south facing bay window fills the space with natural light creating a pleasant space to entertain or family living. A door leads to the kitchen which offers ample cabinetry, including a double oven, four-burner gas hob, and space for all your essentials including a large fridge/freezer and washing machine. A side door offers easy access to a side path that leads to the frontage.
The sitting room is a standout space —stretching the full depth of the house, it features a striking grand fireplace and benefits from large sliding doors that open directly onto the garden, merging the boundaries between home and garden. The room is very spacious an offers versatility in layout due to its size with ample space for a range of furnishings.
The principal bedroom completes the ground floor and provides a spacious retreat with its own ensuite shower room. Ideal for those seeking single-level living or guest privacy, this space is both comfortable and convenient.
On the first floor, bedroom two is a bright dual aspect room that offers ample space and uniquely includes access to large roof area enjoying elevated views of the garden. The family bathroom is well-appointed with a corner shower, bidet, wash basin, and W.C.
The top floor hosts bedroom three, a quiet hideaway with far reaching sea views—ideal as a guest room, creative studio, or peaceful home office.
The front garden offers a tranquil setting framed by mature trees, with a gravelled driveway providing off-road parking.
Agents Comments - Please note the property involves a flying freehold.
Dining Room
4.12 + bay x 3.59 (13'6" + bay x 11'9")
Sitting Room
8.28 max x 5.39 max (27'1" max x 17'8" max )
Kitchen
3.51 max x 2.99 (11'6" max x 9'9")
Bedroom One
4.65 x 2.95 (15'3" x 9'8")
En-suite
2.56 x 2.12 (8'4" x 6'11")
Bedroom Two
5.00 x 3.30 (16'4" x 10'9")
Bedroom Three
3.59 max x 3.30 (11'9" max x 10'9")
Bathroom
2.59 x 2.12 (8'5" x 6'11")
Energy Efficiency and Environmental Impact

Although these particulars are thought to be materially correct their accuracy cannot be guaranteed and they do not form part of any contract.
Property data and search facilities supplied by www.vebra.com





















