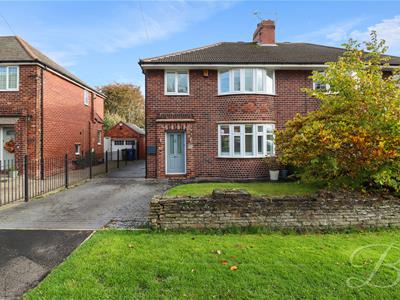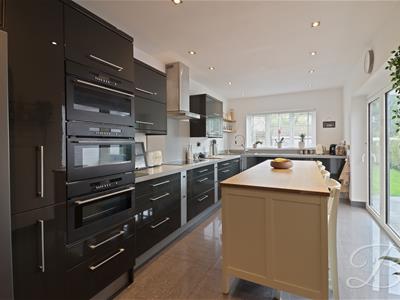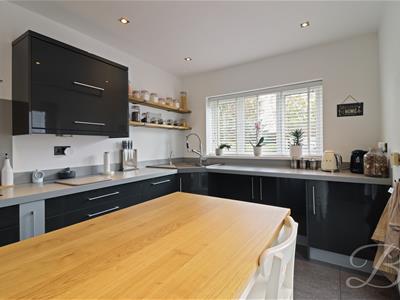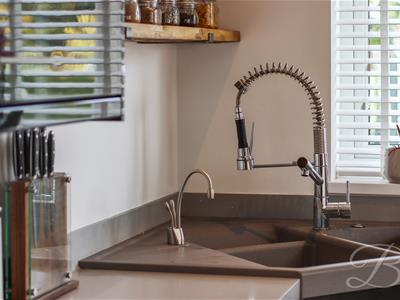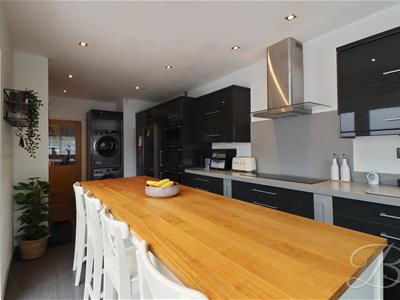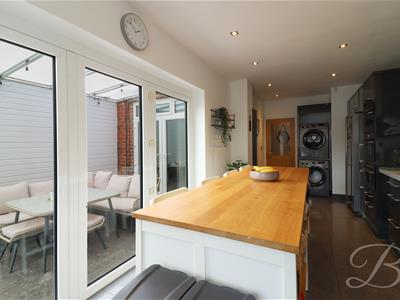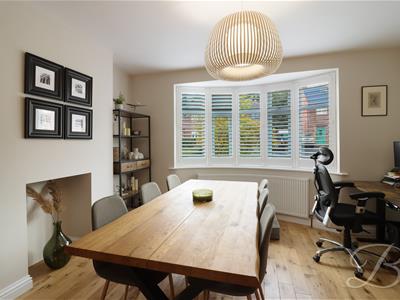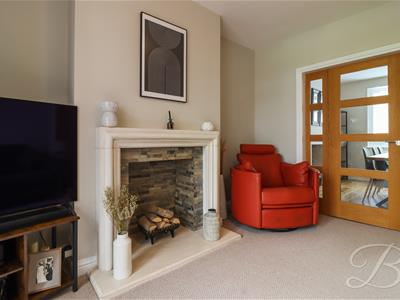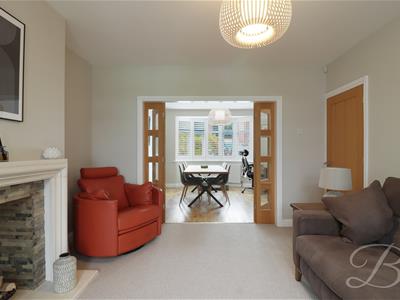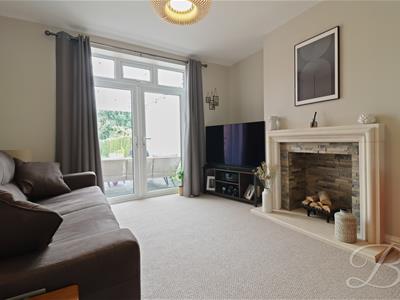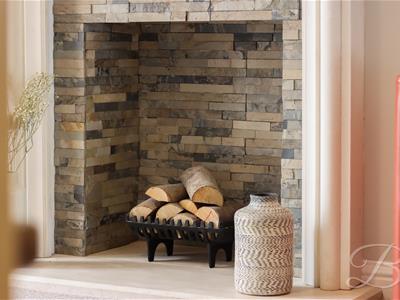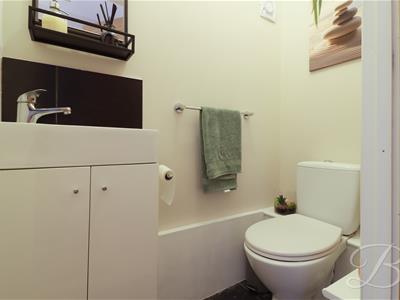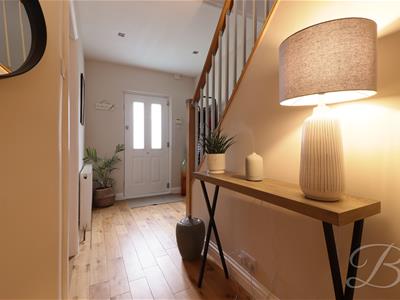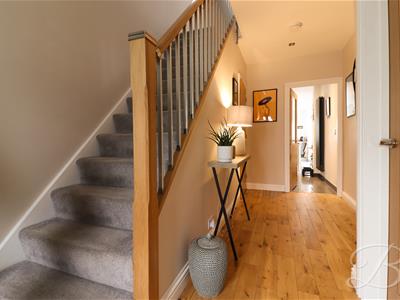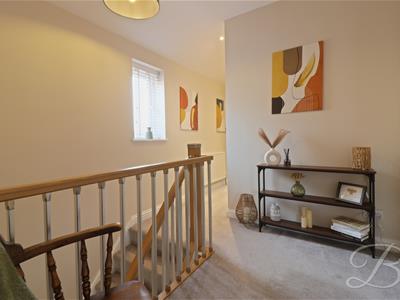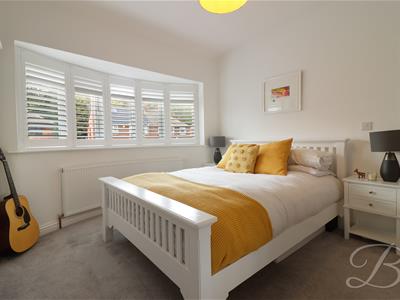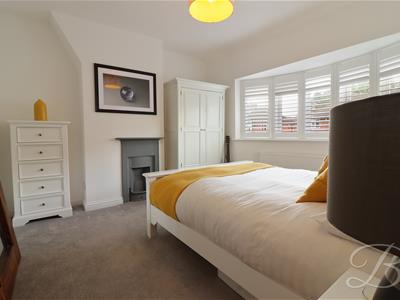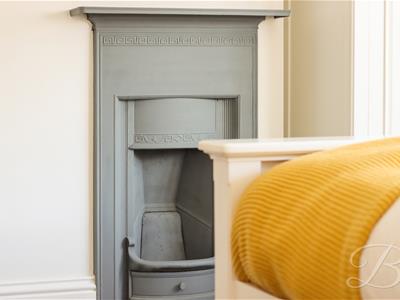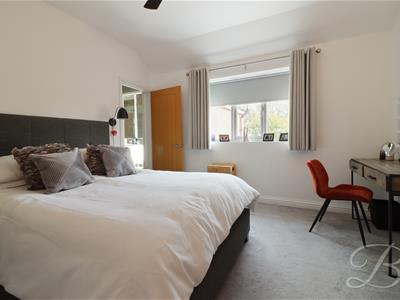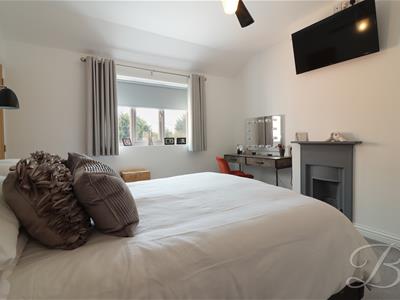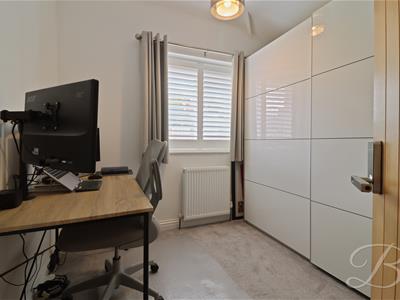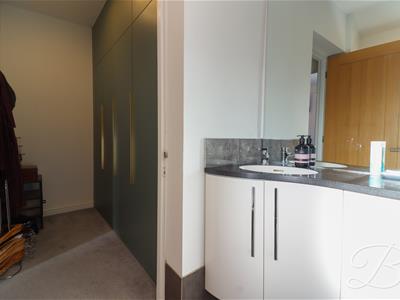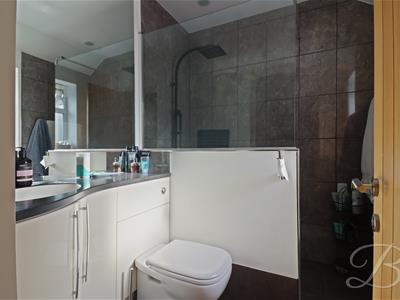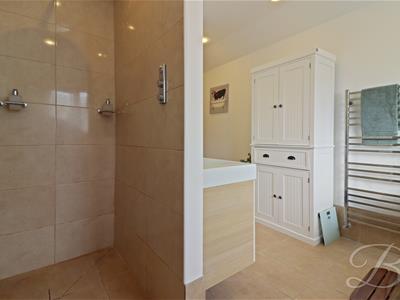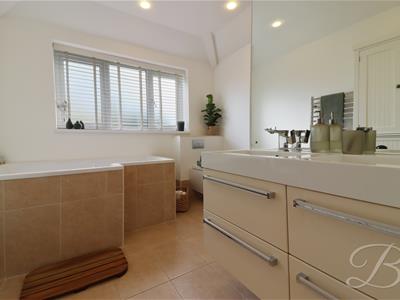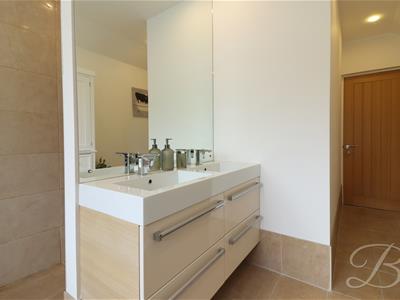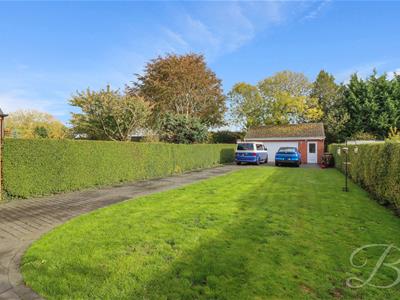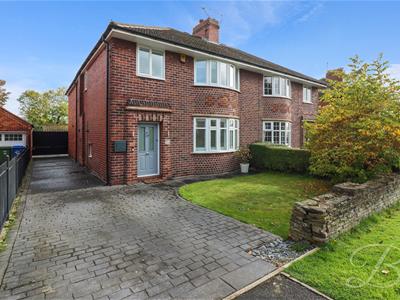
1 Market Place, Bolsover
Chesterfield
S44 6PN
Malvern Road, Chesterfield
£390,000 Sold (STC)
3 Bedroom House - Semi-Detached
TOO GOOD TO SCROLL PAST...
Sometimes there are homes you just can't miss and this is one of them, welcome to Malvern Road. This three bedroom semi detached home oozes character, is filled with love and completed with modern features throughout. Situated in the sought after area of Chesterfield, you will find close proximity to shops, schools and transport links. Lets go on in...
Upon entry you are greeted by the spacious and welcoming hallway, setting the tone for whats to come. Entering into the dining room firstly, this space is filled with natural light entering in through the gorgeous bay window. Through glazed double doors into the living room, a cosy space to relax and unwind with patio doors allowing access to the rear garden. The living room can also be accessed directly from the hallway.
To the rear of the home is where you will find the spacious kitchen and what is truly the heart of the home. Complete with stunning matching cabinetry, space for further dining furniture and bi-fold doors, creating an ideal setting to entertain friends in the summer months. To complete this floor is a handy WC.
This home benefits from three bedrooms, all with ample space and opportunity to make your own, while the master bedroom has the luxury of its own dressing area and En-Suite facility! To complete this floor is the gorgeous family bathroom.
Heading outside, to the rear of the home is a great size garden, with a cosy covered seating area, making for a tranquil setting to enjoy time with family and friends. Further lawned area and drive for off street parking, along with a garage for all your storage needs. To the front of the home is further off street parking and lawn.
This house on Malvern Road is not one to be missed, with ample external space and modern living throughout. Do not miss the chance to make this delightful property your own.
Call today to view!
Entrance Hallway
Allowing access into:
Dining Room
4.18 x 3.93 (13'8" x 12'10" )With bay fronted window and central heating radiator, glazed double doors allowing access into the living room.
Reception Room
3.94 x 3.68 (12'11" x 12'0" )Carpeted flooring, central heating radiator and patio doors allowing access onto the rear garden.
Kitchen
7.46 x 2.78 (24'5" x 9'1")Complete with gorgeous matching wall and base units with complimentary work top over. Induction hob, inset sink, 3 integrated ovens (steam, combi & fan). Additional fitted appliances such as a dishwasher, and space for a washing machine and tumble dryer. Window to the rear elevation and bi-fold doors onto the rear garden.
Downstairs WC
Low flush WC and hand wash basin. Door giving access to a handy storage cupboard.
Bedroom One
3.92 x 3.75 (12'10" x 12'3")Carpeted flooring, central heating radiator and window to the rear elevation.
Dressing Area
Carpeted flooring and complete with fitted wardrobes.
En-Suite
Complete with low flush WC and hand wash basin vanity unit along with walk in shower. Fitted with a ladder style central heating radiator.
Bedroom Two
3.81 x 3.75 (12'5" x 12'3")Carpeted flooring, central heating radiator and bay fronted window to the front elevation.
Bedroom Three
2.65 x 2.44 (8'8" x 8'0")Carpeted flooring, central heating radiator and window to the front elevation.
Family Bathroom
4.73 x 2.83 (15'6" x 9'3")Complete with low flush WC, double sink with draws under, shower and bath. Frosted window to the rear elevation. Fitted with two ladder style central heating radiators.
Outside
Enclosed rear garden with covered seating area, lawn and drive for off street parking for multiple vehicles, along with a garage. To the front of the home is further off street parking and lawn.
Additional Features
- The property benefits from underfloor heating to all bathrooms and the kitchen as well as gas fired central heating throughout.
- Remote control electric gated access to the driveway.
- Expansive sized garage
- Both the garage and house are alarmed
- Remote control electric roller garage door
- EV charging point
- Hot and cold outdoor taps
Energy Efficiency and Environmental Impact
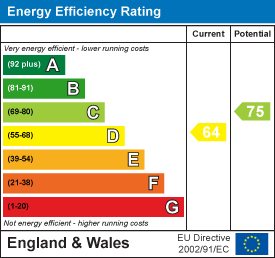
Although these particulars are thought to be materially correct their accuracy cannot be guaranteed and they do not form part of any contract.
Property data and search facilities supplied by www.vebra.com
