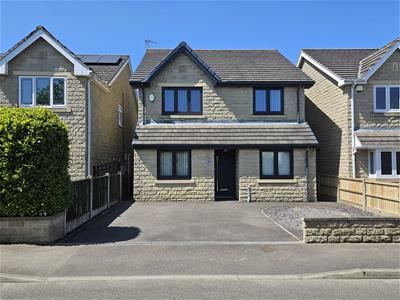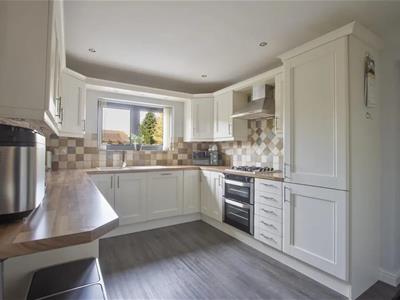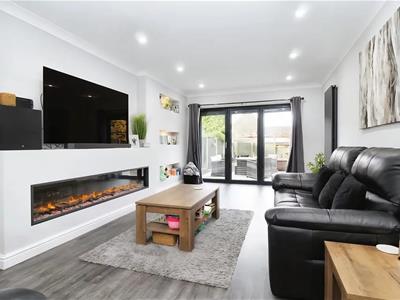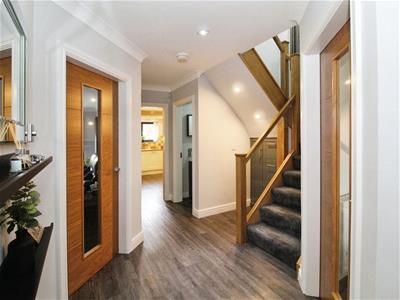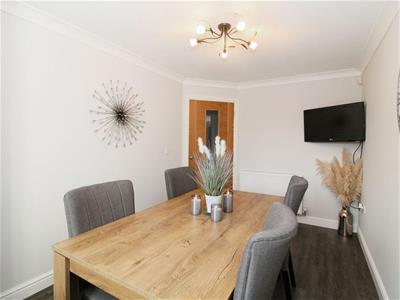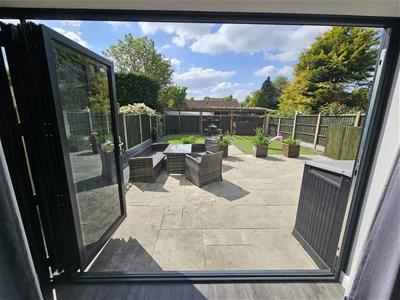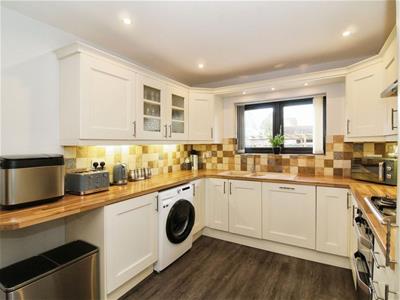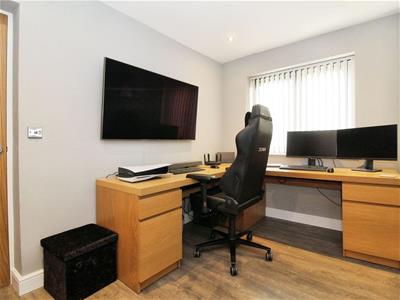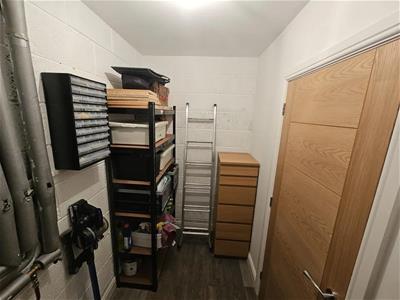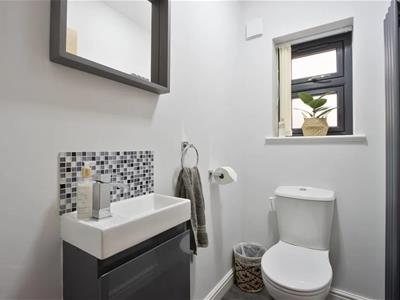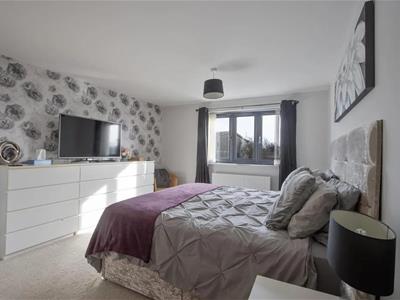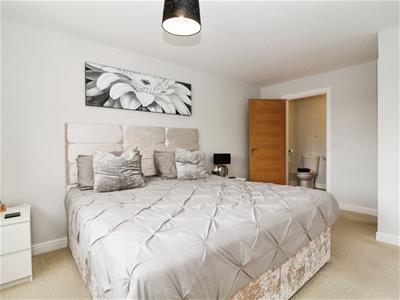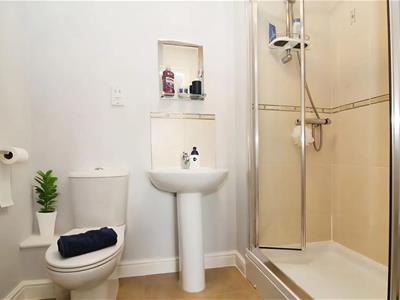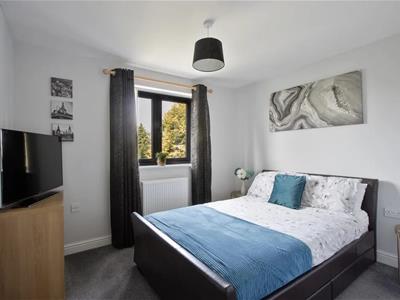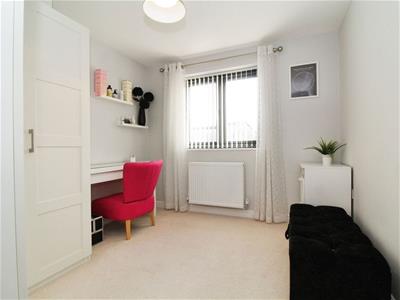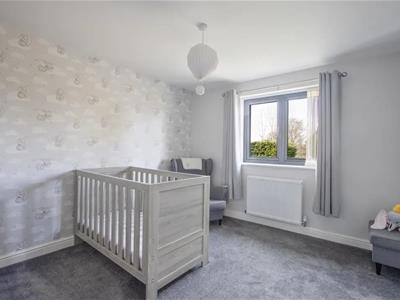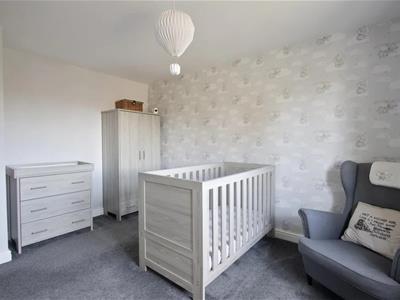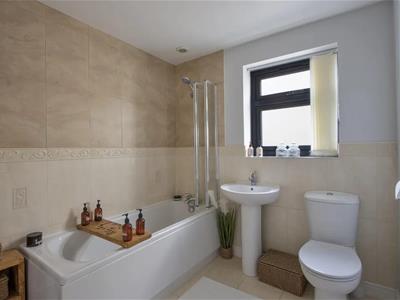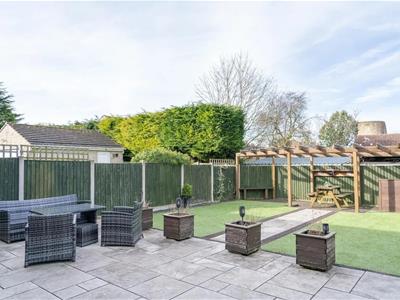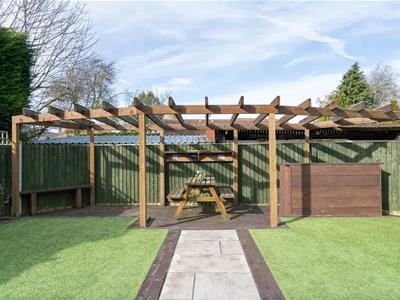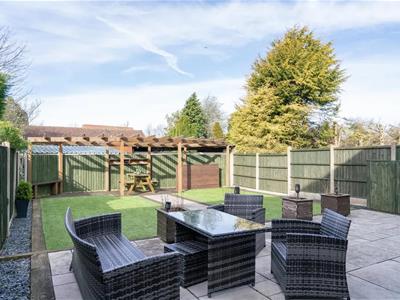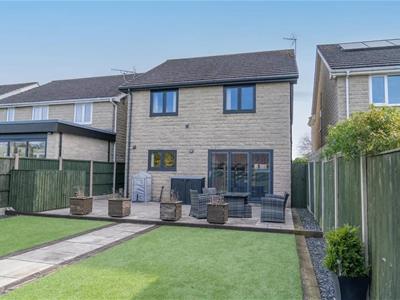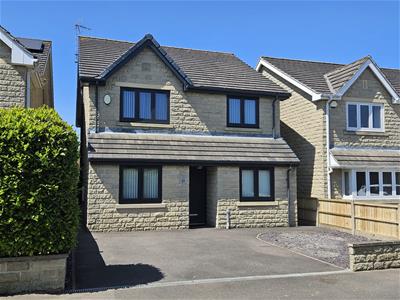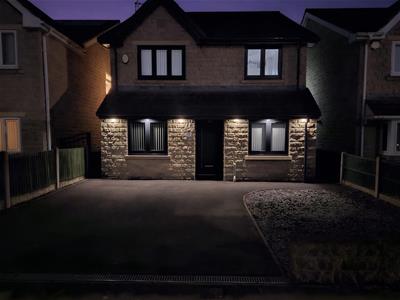
1 Market Place, Bolsover
Chesterfield
S44 6PN
Mill Lane, Bolsover, Chesterfield
£335,000
4 Bedroom House - Detached
A WARM WELCOME AWAITS....
Located in the desirable area of Mill Lane, this delightful four bedroom detached family home offers a spacious layout, cosy home comforts and modern living throughout. Situated within close proximity to local schools, transport links and amenities, this really is the perfect family home!
Upon entering, you are greeted by the welcoming entrance hallway, leading to the first reception room, a bright space currently used as a study, but can be used flexibly to suit your families needs, complete with a further handy storage area. Also situated at the front of the home is the dining room, a perfect setting for spending time with family. Through to the rear of the house you will find another living area, which is the true heart of the home, with a gorgeous media wall and bi-fold doors onto the rear garden, this really is the perfect setting to relax in with family or entertain friends in the summer months. The kitchen is a bright space, complete with ample matching cabinetry. To complete this floor is a handy WC.
Heading upstairs, this home features four well proportioned bedrooms, all with ample space and opportunity to make your own, while the master bedroom has the luxury of its own En-Suite facility! To complete this floor is the family bathroom.
The exterior of the property compliments its interior charm, with a well maintained rear garden, a tranquil setting to enjoy spending time with family. To the front of the home offers a driveway for ample off street parking.
This detached house on Mill Lane is a wonderful opportunity for those looking to settle into their perfect family home. With an interior that boasts a contemporary and neutral decor throughout, allowing for a seamless transition into your personal style and spacious layout, it is ready to become your new home.
Call today to view!
Entrance Hallway
Allowing access into:
Study
3.53m x 2.49m (11'7 x 8'2)Window to the front elevation and access into a further storage area.
Dining Room
4.24 x 2.54 (13'10" x 8'3")LVT flooring with ample space for your desired dining furniture.
Living Room
6.37 x 3.43 (20'10" x 11'3")LVT flooring with feature media wall, fireplace, central heating radiator and patio doors leading to the rear garden.
Kitchen
3.80 x 2.88 (12'5" x 9'5")LVT flooring, matching cabinets with wooden worktops over. integrated appliances such an oven, fridge/freezer, tiled splash back, window to the rear elevation.
Downstairs WC
Downstairs WC with a hand wash basin.
Bedroom One
4.76 x 3.63 (15'7" x 11'10")Carpeted master bedroom with central heating radiator, window to the rear elevation
En-Suite
2.23 x 1.40 (7'3" x 4'7")Three piece suite with bath, low flush WC, and hand wash basin.
Bedroom Two
3.96 x 3.21 (12'11" x 10'6")Spacious bedroom with carpeted flooring, central heating radiator, and window to front elevation.
Bedroom Three
3.36 x 3.18 (11'0" x 10'5")Spacious bedroom with carpeted flooring, central heating radiator, and window to front elevation.
Bedroom Four
3.80 x 2.76 (12'5" x 9'0")Spacious bedroom with carpeted flooring, central heating radiator, and window to rear elevation.
Bathroom
2.20 x 2.18 (7'2" x 7'1")Three piece suite with bath, hand wash basin and low flush WC.
Outside
To the front, a spacious driveway offers ample parking for multiple vehicles. At the rear, you'll find a beautifully designed patio area featuring low-maintenance artificial grass and a stylish pergola — perfect for outdoor relaxation and entertaining.
Energy Efficiency and Environmental Impact
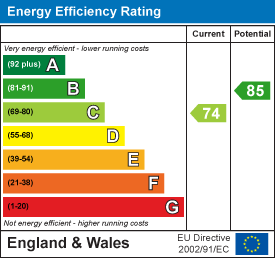
Although these particulars are thought to be materially correct their accuracy cannot be guaranteed and they do not form part of any contract.
Property data and search facilities supplied by www.vebra.com
