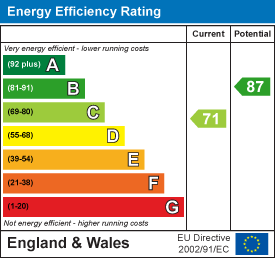
15 Sea Road
Fulwell
Sunderland
SR6 9BS
Ravenna Road, Redhouse, Sunderland
PCM £695 p.c.m. To Let
2 Bedroom House - Semi-Detached
- Semi Detached House
- Two Double Bedrooms
- Gardens to the Front and Rear
- Driveway
- Available November 2025
- 6 Months Minimum Term
- No Pets
- EPC Rating C
- Council Tax Band A
- Move in Costs £1390
This tastefully appointed larger style four person semi detached home with two double size bedrooms, offers an excellent opportunity to those who wish to live in this very convenient situation set midway between the City centre, coast and A19.
With attractive decor throughout the property internally offers a reception hall, lounge, dining room, kitchen, two first floor bedrooms and a bathroom and externally has lovely landscaped gardens to the front with a drive providing off street parking additional space to the side of the property with a timber shed and generous lawn gardens to the rear with a raised patio accessed directly from the kitchen.
Benefiting from gas central heating and UPVC double glazing, the property should prove to be an excellent for those who area searching for a property to settle long term. Available end of November 2025.
Ground Floor
UPVC double glazed feature door to
Entrance Porch
Herringbone pattern tiled floor.
Reception Hall
Spindle balustrade staircase, understairs storage cupboard, single radiator.
Lounge
 3.39 x 3.68 (11'1" x 12'0")UPVC double glazed window to front, double radiator, open plan to
3.39 x 3.68 (11'1" x 12'0")UPVC double glazed window to front, double radiator, open plan to
Dining Room
 2.66 x 2.42 (8'8" x 7'11")UPVC double glazed window to rear, single radiator.
2.66 x 2.42 (8'8" x 7'11")UPVC double glazed window to rear, single radiator.
Kitchen
 3.5 x 2.45 (11'5" x 8'0")Base and eye level units with granite coloured working surfaces incorporating single drainer 1 1/2 bowl stainless steel sink unit with pedestal mixer taps, space for gas cooker, space for fridge freezer, space and plumbing for automatic washing machine, tiled splashbacks, extractor hood, UPVC double glazed window and door to rear, single radiator, wood effect vinyl flooring.
3.5 x 2.45 (11'5" x 8'0")Base and eye level units with granite coloured working surfaces incorporating single drainer 1 1/2 bowl stainless steel sink unit with pedestal mixer taps, space for gas cooker, space for fridge freezer, space and plumbing for automatic washing machine, tiled splashbacks, extractor hood, UPVC double glazed window and door to rear, single radiator, wood effect vinyl flooring.
First Floor Landing
Access point to loft.
Bathroom
 Low level WC with concealed cistern, washbasin vanity unit with cupboards under, panel double ended bath with overhead shower - attractive white suite with floor and wall tiles, UPVC double glazed window to side, concealed downlights, ladder design chrome heated towel rail.
Low level WC with concealed cistern, washbasin vanity unit with cupboards under, panel double ended bath with overhead shower - attractive white suite with floor and wall tiles, UPVC double glazed window to side, concealed downlights, ladder design chrome heated towel rail.
Bedroom 1 (front)
 4.23 x 2.96 (13'10" x 9'8" )Maximum dimensions into built in wardrobes with overhead cupboards, additional storage above bulk head, main cupboard concealing wall mounted gas combination boiler serving hot water and radiator, UPVC double glazed window to front, double radiator.
4.23 x 2.96 (13'10" x 9'8" )Maximum dimensions into built in wardrobes with overhead cupboards, additional storage above bulk head, main cupboard concealing wall mounted gas combination boiler serving hot water and radiator, UPVC double glazed window to front, double radiator.
Bedroom 2 (front)
 3.25 x 3.2 (10'7" x 10'5")UPVC double glazed window and double radiator.
3.25 x 3.2 (10'7" x 10'5")UPVC double glazed window and double radiator.
Outside
 Laid to lawn gardens to the front with driveway providing off street parking access via double wrought iron/timber gate. Raised timber decked seating area with additional patio space. Well proportioned gardens to the rear with attractive lawns and patio seating area accessed directly from the kitchen.
Laid to lawn gardens to the front with driveway providing off street parking access via double wrought iron/timber gate. Raised timber decked seating area with additional patio space. Well proportioned gardens to the rear with attractive lawns and patio seating area accessed directly from the kitchen.
Council Tax Band
We have been advised by our Clients this property is Council Tax Band A and the Local Authority is Sunderland City Council.
Lettings Important Notice Let
We endeavour to make our lettings particulars accurate and reliable. They should be considered as a general guide only and do not constitute all or any part of the contract. None of the services, fittings and equipment have been tested. Measurements, where given, are approximate and for descriptive purposes only. Prospective tenants and their advisors should satisfy themselves as to the facts, and before arranging an inspection, availability. Further information on any point of importance can be provided, if in doubt please seek clarification before proceeding with a tenancy. No person in the employment of Peter Heron Limited has any authority to make or give any representation or warranty whatever in relation to this property.
Sea Road Viewings
To arrange an appointment to view this property please contact our Sea Road branch on 0191 510 6116 or book viewing online at peterheron.co.uk
Opening Times
Monday to Friday 9.00am - 5.00pm Saturday 9.00am - 12noon
Ombudsman
Peter Heron Estate Agents are members of The Property Ombudsman and subscribe to The Property Ombudsman Code of Practice.
Energy Efficiency and Environmental Impact


Although these particulars are thought to be materially correct their accuracy cannot be guaranteed and they do not form part of any contract.
Property data and search facilities supplied by www.vebra.com






