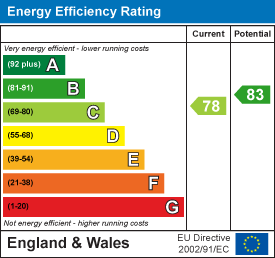
7 Blackburn Road
Accrington
Lancashire
BB5 1HF
Lowergate Road, Accrington
£650,000
5 Bedroom House - Detached
- Five Spacious Bedrooms And Two En Suites
- Tenure Rentcharge
- Three Large Reception Rooms
- Council Tax Band G
- EPC Rating C
- Off Road Parking With Garage Attached
- Ideal For Growing Families
- Abundance Of Garden Space
- Convenient Accrington location
- Viewing Highly Recommended
A SPACIOUS AND VERSATILE FIVE BEDROOM DETACHED FAMILY HOME
Nestled on Lowergate Road in Accrington, this substantial detached five-bedroom family home presents an exceptional opportunity for those seeking both space and convenience. Set on an enviable plot, the property boasts easy access to the M65 and A56 networks, making it an ideal base for commuting to Blackburn, Burnley, and Manchester.
Upon entering, one is greeted by versatile living accommodation that caters perfectly to the needs of a growing family or those wishing to accommodate extended family members. The home features three generously proportioned reception rooms, providing ample space for relaxation, entertainment, and family gatherings. The large garage adds further practicality, offering secure storage or potential for additional uses.
The five spacious bedrooms are thoughtfully designed, with two of them benefiting from ensuite facilities, ensuring comfort and privacy for family members or guests. This property truly embodies the essence of family living, with room to grow and adapt to your lifestyle.
In summary, this impressive home on Lowergate Road is not just a property; it is a place where cherished memories can be made. With its prime location and ample living space, it is a must-see for anyone looking to settle in a welcoming community.
For the latest upcoming properties, make sure you are following our Instagram @keenans.ea and Facebook @keenansestateagents
Ground Floor
Entrance
UPVC double glazed frosted door to hall.
Hall
4.65m x 3.76m (15'3 x 12'4)UPVC double glazed window, central heating radiator, flag floor, stairs to first floor, doors to kitchen, reception room one and WC.
WC
2.79m x 1.17m (9'2 x 3'10)UPVC double glazed frosted window, central heating towel rail, dual flush WC, vanity top wash basin with mixer tap, flag floor, extractor fan and spotlights.
Reception Room One
7.92m x 5.94m (26' x 19'6)UPVC double glazed bow bay window, three UPVC double glazed windows, two central heating radiators, spotlights, television point, gas fire and double doors leading to kitchen/reception room two.
Kitchen
5.72m x 3.63m (18'9 x 11'11)UPVC double glazed window, high gloss wall and base units, granite work tops, island and breakfast bar, Falcon range cooker with five ring gas hob, extractor hood, stainless steel splash back, stainless steel one and a half sink with draining board and mixer tap, space for American style fridge freezer, integrated dishwasher, spotlights, flagged floor, door to utility and open access to reception room two.
Reception Room Two
5.74m x 4.29m (18'10 x 14'1)UPVC double glazed box bay window, two central heating radiators, spotlights, wood effect flooring and double doors to reception room three.
Reception Room Three
5.74m x 4.42m (18'10 x 14'6)Two UPVC double glazed windows, central heating radiator, spotlights, wood effect flooring, UPVC double glazed French doors to rear.
Utility
4.39m x 2.31m (14'5 x 7'7)Central heating radiator, range of base units, laminate work tops, Belling range cooker with seven ring gas hob, extractor hood, stainless steel splash back, stainless steel one and a half sink and drainer with mixer tap, plumbed for washing machine, dryer, two drinks fridges, flagged floor, spotlights, extractor fan, UPVC double glazed frosted door to rear and door to garage.
Garage
5.56m x 3.73m (18'3 x 12'3)Up and over remote door, wall mounted boiler and UPVC double glazed frosted door to rear.
First Floor
Landing
Smoke alarm, lower level lighting, doors to five bedrooms , storage and bathroom.
Bedroom One
5.94m x 4.60m (19'6 x 15'1)UPVC double glazed window and UPVC double glazed doors to a balcony, central heating radiator, vaulted ceiling and door to en suite.
En Suite
3.28m x 3.23m (10'9 x 10'7)UPVC double glazed frosted window, central heating towel rail, dual flush WC, pedestal wash basin with mixer tap, walk in multi jet shower, extractor fan, spotlights.
Bathroom
4.34m x 3.99m (14'3 x 13'1)UPVC double glazed frosted box bay window, central heating towel rail, dual flush WC, double vanity top wash basins with mixer taps and illuminated mirrors, walk in direct feed rainfall shower with rinse head, sunken bath with jets and mixer tap, spotlights, tiled elevation and tiled floor.
Bedroom Two
4.42m x 4.29m (14'6 x 14'1)UPVC double glazed window, Velux window, central heating radiator, spotlights and door to en suite.
En Suite
3.43m x 1.55m (11'3 x 5'1)Central heating towel rail, dual flush WC, wall mounted wash basin with mixer tap, walk in multi jet shower, part tiled elevation, spotlights and tiled effect flooring.
Bedroom Three
4.65m x 3.18m (15'3 x 10'5)UPVC double glazed window, central heating radiator and spotlights.
Bedroom Four
4.42m x 3.78m (14'6 x 12'5)UPVC double glazed window, central heating radiator and spotlights.
Bedroom Five
4.45m x 3.15m (14'7 x 10'4)UPVC double glazed window, central heating radiator and spotlights.
External
Wrap around laid to lawn garden with paved patios and driveway for off road parking for numerous vehicles and enclosed hedges.
Energy Efficiency and Environmental Impact

Although these particulars are thought to be materially correct their accuracy cannot be guaranteed and they do not form part of any contract.
Property data and search facilities supplied by www.vebra.com
























































