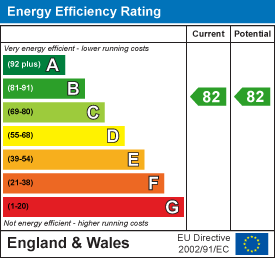
34 Station Road
Rainham
Gillingham
ME8 7PH
The Peninsula, Pegasus Way, Gillingham
Guide price £275,000
2 Bedroom Flat - Purpose Built
- No Onward Chain
- Luxury Apartment
- 2 Double Bedrooms
- En-Suite To Master
- Panoramic Estuary Views
- Residents Lounge & Gym
- Undercover Parking Permit
- Long 981 Years Lease
- Council Tax - D & EPC - B
PRICE GUIDE £275,000 - £300,000. No Onward Chain This luxury two-bedroom apartment on the fourth floor offers approximately 727 square feet of high-specification living space with panoramic estuary views. The wrap-around balcony spans the living area and master bedroom, creating a seamless indoor-outdoor flow. The master bedroom includes an en suite shower room and a water cooled air conditioning system installed by the owner. The open-plan kitchen and lounge feature granite worktops, integrated appliances, an induction hob, and sleek laminate flooring. The second bedroom benefits from built-in wardrobes, while the main bathroom is fitted with a bath and overhead shower, heated towel rail, and tiled flooring.
Additional features include double glazing, radiators throughout, a storage cupboard in the entrance hall, and access to a residents’ Wi-Fi lounge and gym. An allocated parking permit is also included.
Located in the heart of the Medway Towns, offering a balance of tranquillity and convenience. With direct train links to London and access to shopping destinations like Hempstead Valley and Bluewater, the area is ideal for commuters and families alike. A wide range of leisure facilities including Capstone Country Park, Riverside Country Park, Berengrave Nature Reserve, Great Lines Heritage Park, the Ski & Snowboard Centre, and Planet Ice are all located nearby.
The property is leasehold with approx. 981 years remaining. The vendor advises the ground rent is £300 PA and service charge is £2600 PA. This would need to be verified by your solicitor.
Entrance Hall
3.51m x 1.55m max (11'6 x 5'1 max)
Open Plan Kitchen/Lounge
 5.61m x 4.67m (18'5 x 15'4)
5.61m x 4.67m (18'5 x 15'4)
Bedroom One
 3.45m x 3.23m (11'4 x 10'7)
3.45m x 3.23m (11'4 x 10'7)
En-Suite

Bedroom Two
 3.28m x 2.87m (10'9 x 9'5)
3.28m x 2.87m (10'9 x 9'5)
Bathroom

Utility/ Storage Room
1.65m x 1.32m (5'5 x 4'4)
Balcony
Important Notice -
Pollard Estates, their clients and any joint agents give notice that:
1. They have no authority to make or give any representations or warranties in relation to the property. These particulars do not form part of any offer or contract and must not be relied upon as statements or representations of fact. Any areas, measurements or distances are approximate. The text, photographs and plans are for guidance only and are not necessarily comprehensive.
2. It should not be assumed that the property has all necessary planning, building regulations or other consents and Pollard Estates have not tested any services, equipment or facilities. Purchasers must satisfy themselves by inspection or otherwise.
Energy Efficiency and Environmental Impact

Although these particulars are thought to be materially correct their accuracy cannot be guaranteed and they do not form part of any contract.
Property data and search facilities supplied by www.vebra.com








