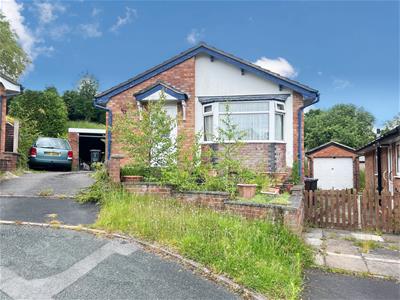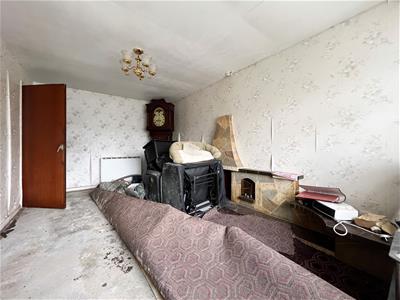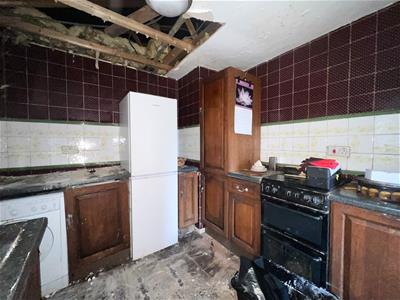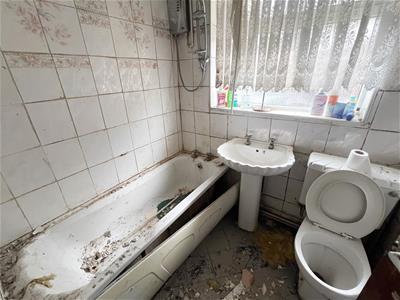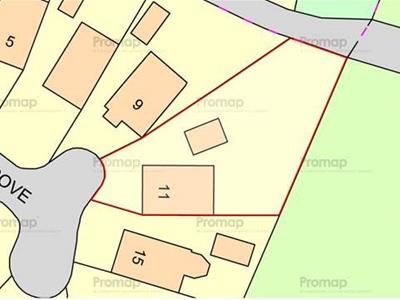
45-49 Derby Street
Leek
Staffordshire
ST13 6HU
Hazel grove, Leek, ST13 8UU
Guide Price £150,000 Sold (STC)
2 Bedroom Bungalow - Detached
- Detached bungalow
- Good school catchment
- Cul-de-sac location
- Detached brick garage
- Ripe for renovation
- Great potential
- Ideal investment property
- NO UPWARD CHAIN!!!
This two bedroom, detached bungalow is in need of major renovation works and modernisation but has potential in abundance.
An ideal property for anyone looking to start a property portfolio or looking to expand an existing portfolio, alternatively the property can cater to a first time buyer with building knowledge.
The property is conveniently situated in a cul-de-sac location in the West End of town. In brief the property is comprised of a living / dining room, kitchen, bathroom and two bedrooms.
Access to the side of the property can be obtained from the kitchen as well as front the front of the property. An inner hallway with airing cupboard, bathroom and two well proportioned bedrooms can be found at the rear of the property.
Externally to the frontage is a tarmacadam driveway and a detached brick construction garage providing off road parking. The rear garden is of a good size and has mature trees and shrubs.
The property is offered to the market with NO UPWARDS CHAIN!
A viewing is highly recommended to appreciate the potential on offer.
NOTE: The property has PV panels located on the roof space. The vendor is unable to provide us with any documentation with regards to proof of ownership.
Entrance Hall
5' 0'' x 3' 4'' (1.53m x 1.01m)UPVC double glazed door to the frontage, store cupboard. - Size : - 5' 0'' x 3' 4'' (1.53m x 1.01m)
Kitchen
10' 0'' x 8' 7'' (3.06m x 2.62m)UPVC double glazed door to the side aspect, UPVC double glazed window to the side aspect, units to the base and eye level. space for a free standing fridge freezer, cooker point, space and plumbing for a washing machine and dish washer. - Size : - 10' 0'' x 8' 7'' (3.06m x 2.62m)
Living / Dining room
16' 4'' x 10' 11'' (4.97m x 3.32m) (Max measuremenUPVC double glazed bay window to the frontage, stone effect fire surround, electric heater. - Size : - 16' 4'' x 10' 11'' (4.97m x 3.32m) (Max measuremen
Inner Hallway
Housing the airing cupboard, loft access. - Size : -
Airing Cupboard
Housing the water tank. - Size : -
Bathroom
6' 2'' x 5' 5'' (1.87m x 1.66m)UPVC double glazed window to the side aspect, panel bath, electric Creda shower over, pedestal wash hand basin, low level WC. - Size : - 6' 2'' x 5' 5'' (1.87m x 1.66m)
Bedroom One
11' 3'' x 9' 9'' (3.43m x 2.98m)UPVC double glazed window to the rear, electric heater. - Size : - 11' 3'' x 9' 9'' (3.43m x 2.98m)
Bedroom Two
8' 9'' x 8' 4'' (2.67m x 2.54m)UPVC double glazed window to the rear, electric heater. - Size : - 8' 9'' x 8' 4'' (2.67m x 2.54m)
Externally
To the frontage, tarmacadam drive, detached brick garage.
To the rear, hedge and fence boundary, mature trees and shrubs. - Size : -
Garage
Detached brick construction, metal up-and-over door. - Size : -
Although these particulars are thought to be materially correct their accuracy cannot be guaranteed and they do not form part of any contract.
Property data and search facilities supplied by www.vebra.com
