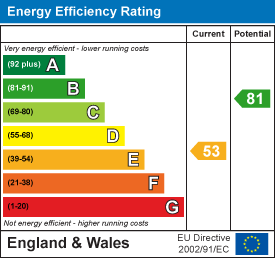
Cavendish House, 27a, High Street
Haverhill
Suffolk
CB9 8AD
Sturmer Road, Haverhill
PCM £1,650 p.c.m. Let Agreed
4 Bedroom House - Detached
- Four Bedrooms
- Utility Room
- Separate Shower Room
- EPC Rating E
- Council Tax Band C
- Minimum 12 Month Tenancy
A spacious four bedroom detached property occupying a large plot with ample off road parking and large rear garden. The property benefits from double garage, conservatory, and underfloor heating to the ground floor (excluding utility room) and the family bathroom. Available 1st December 2025.
GROUND FLOOR
Entrance Hall
Fitted storage cupboard, open to inner hall, door to:
Utility Room
3.63m x 3.58m (11'10" x 11'8")Window to rear, worktop with space and plumbing for appliances, storage cupboard, door to double garage, door to:
Shower Room
Window to rear, wc, wash hand basin, shower cubicle
Inner Hall
Opening to kitchen, open to:
Sitting Room
5.08m x 3.63m (16'7" x 11'10")Opening to kitchen dining room, open to:
Conservatory
Doors to rear garden
Kitchen Dining Room
6.99m x 4.85m (22'11" x 15'10")Windows to front and side, fitted kitchen with wall and base units and worktop over, double electric oven, electric hob, stairs to first floor
FIRST FLOOR
Landing
Doors to:
Bedroom One
4.43m x 3.75m (14'6" x 12'3")Window to rear, air conditioning
Bedroom Two
3.77m x 3.33m (12'4" x 10'11")Window to front, storage cupboard
Bedroom Three
3.63m x 2.25m (11'10" x 7'4")Window to front
Bedroom Four
2.46m x 2.44m (8'0" x 8'0")Window to side
Bathroom
Storage cupboard, shower cubicle, Jacuzzi bath, wc, wash hand basin, window to rear
OUTSIDE
Rear Garden
Unoverlooked rear garden mainly laid to lawn with patio area and surrounded by mature shrubs, trees and bushes
Double Garage
Double garage with up and over doors, pedestrian door to garden and utility room, power and light connected
Parking
Hardstanding parking to front offering off road parking for 4-6 vehicles
Holding Deposit
£380.00
Material Information
For more information on this property please refer to the Material Information brochure on our Website
Energy Efficiency and Environmental Impact

Although these particulars are thought to be materially correct their accuracy cannot be guaranteed and they do not form part of any contract.
Property data and search facilities supplied by www.vebra.com














