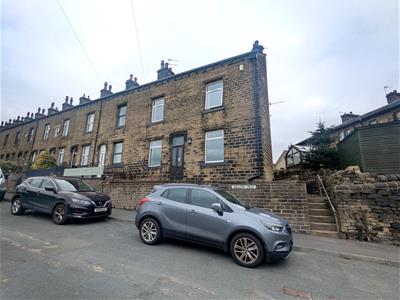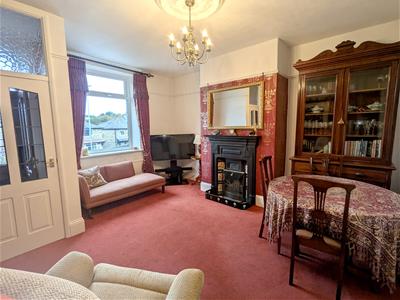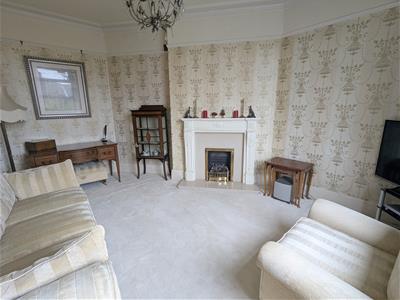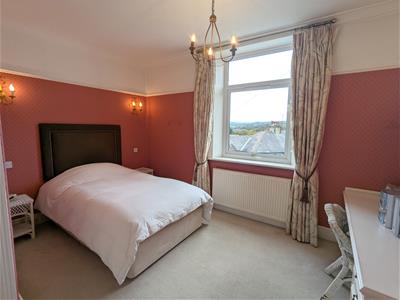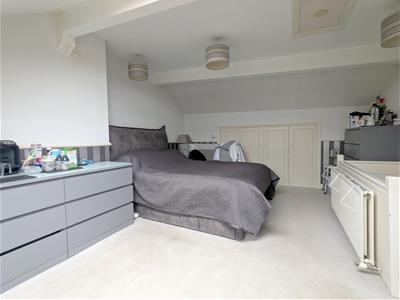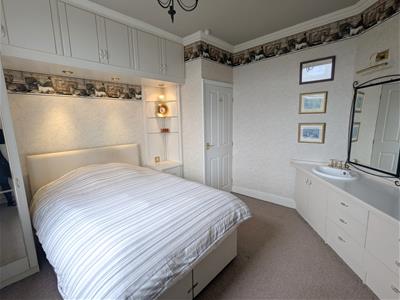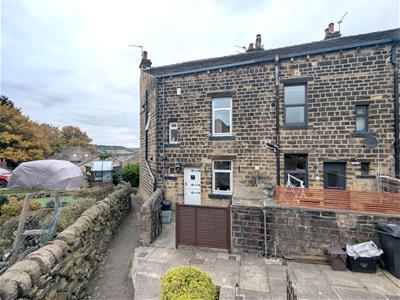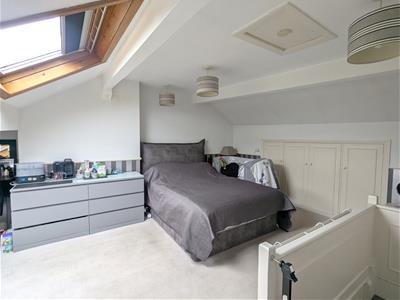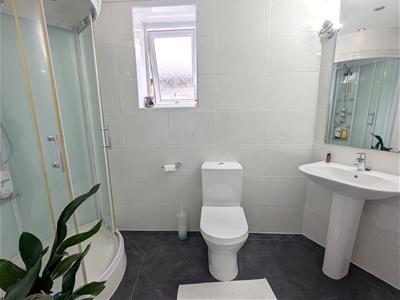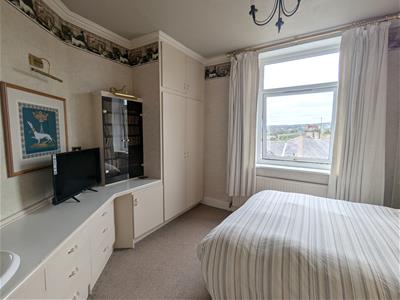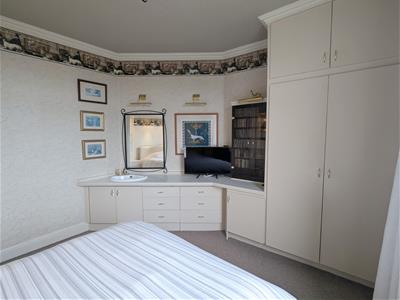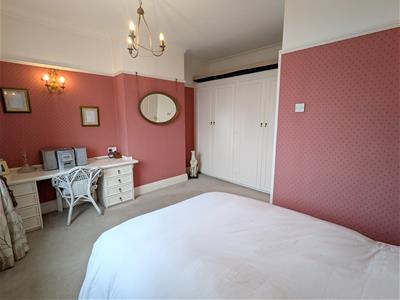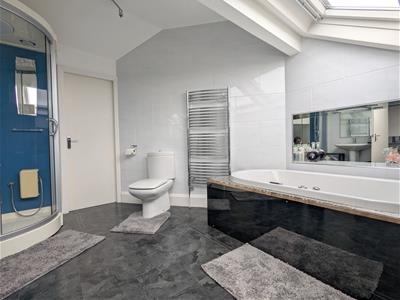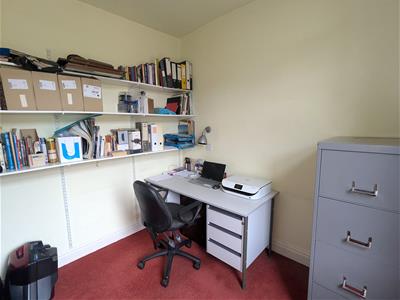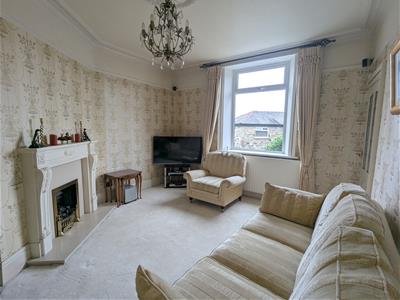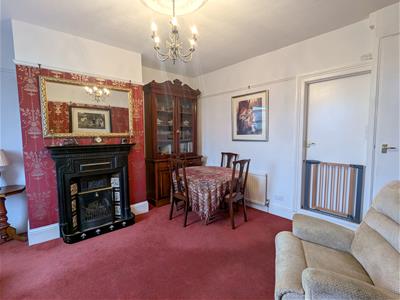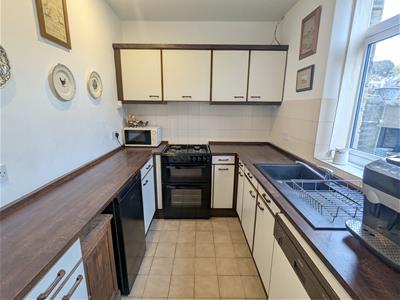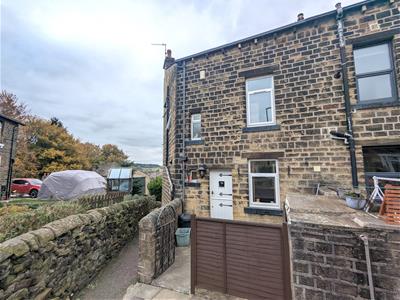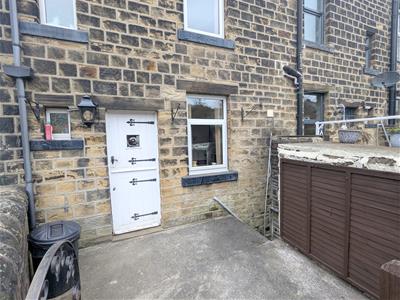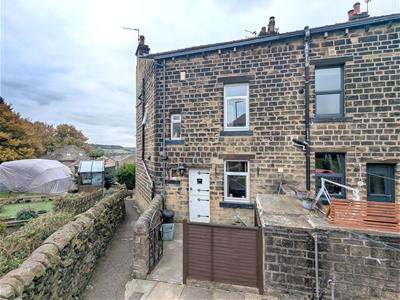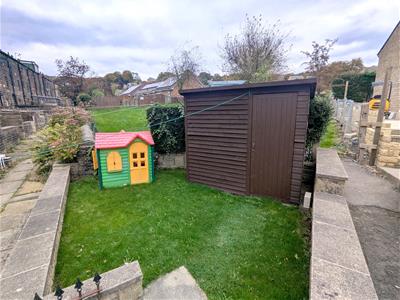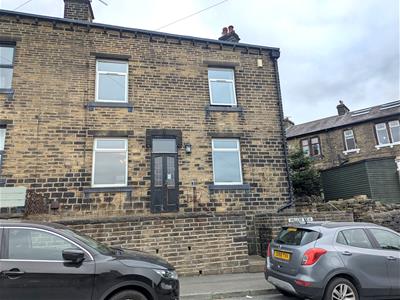
Croft Myl, West Parade
Halifax
HX1 2EQ
Willow View, Sowerby Bridge
£240,000 Sold (STC)
4 Bedroom House - End Terrace
- SPACIOUS END TERRACE PROPERTY
- FOUR BEDROOMS
- TWO RECEPTION ROOMS
- TWO BATHROOMS
- GARDEN TO THE REAR
- POTENTIAL TO RENOVATE
- SUITABLE FOR A NUMBER OF BUYERS
- DESIRABLE LOCATION
- NO ONWARD CHAIN
- FAR REACHING VIEWS OVER THE CALDER VALLEY
Nestled in the charming area of Willow View, Sowerby Bridge, this impressive double fronted end terrace house presents a wonderful opportunity for those seeking a spacious family home with character. Boasting four generously sized bedrooms, this property is perfect for families or those looking for extra space. As you enter, you will be greeted by a large reception room that exudes warmth and charm, enhanced by original features that add to the property's unique character. The spacious layout allows for comfortable living. The house also benefits from two well-appointed bathrooms, providing convenience for busy households. The second floor holds exciting potential, as it could easily be transformed into a self-contained living space, perfect for guests or older children. With its ample space and original charm, this end terrace property is a blank canvas, ready for you to make it your own. Whether you wish to modernise it or retain its classic features, the possibilities are endless. This home is not just a property; it is a place where memories can be made and cherished for years to come. Do not miss the chance to view this delightful home in Sowerby Bridge, where you can enjoy both the tranquillity of the area and the convenience of local amenities. This property truly has the potential to become a fabulous family residence.
Entrance
Entering through a wooden door brings you to the entrance porch where there is a doorway to the dining room and a further door to:
Living Room
4.81 x 3.75 (15'9" x 12'3")Spacious room with lots of original features such as coving, ceiling rose and picture rail. There is a double glazed window to the front of the property, a radiator, ceiling lighting and feature fire place with inset gas fire.
Dining Room
4.05 x 4.58 (13'3" x 15'0")Further good sized reception room which could be used as a dining room, it has a double glazed window to the front of the property, two radiators, original fireplace with multi fuel open fire and staircase leading to the first floor landing. There is a door leading to the:
Kitchen
2.03 x 3.30 (6'7" x 10'9")In the kitchen there is wooden stable style door out to the rear of the property, fitted wall and base units incorporating a 1 1/2 sink and drainer. Space for a free standing oven, a dishwasher and under counter fridge, radiator and double glazed window to the rear of the property. Door located in the kitchen that leads to an under stairs storage area which is currently used as utility space. There is plumbing for a washing machine and space for another fridge or freezer providing good storage.
First Floor Landing
The first floor landing has a frosted double glazed window to the rear of the property, radiator and staircase to the second floor.
Bedroom One
3.48 x 4.07 (11'5" x 13'4")Spacious bedroom with built in wardrobes, built in dressing table with drawers, double glazed window to the front of the property, radiator, and wall and ceiling lighting.
Bedroom Two
3.71 x 3.40 (12'2" x 11'1")A double bedroom with fitted furniture, such as fitted wardrobes and cupboards, drawers and dresser, there is a wash basin and wall and ceiling lighting, double glazed window to the front of the property and radiator.
Bathroom
2.20 x 2.48 (7'2" x 8'1")The bathroom has corner shower cubicle with jets and built in speakers. There is a WC, wash basin, fitted mirror, inset spot lighting, chrome heated towel rail, frosted double glazed window, fully tiled walls and tiled flooring.
Bedroom Four
With double glazed window to the rear of the property, fitted shelving, ceiling lights and radiator.
Second Floor
The second floor leading to the attic bedroom and bathroom.
Bedroom Three
5.57 x 4.07 (18'3" x 13'4")Large double bedroom with skylight windows under eves storage and radiator. There is a door leading to the large bathroom
Bathroom
4.27 x 3.32 (14'0" x 10'10")The four piece suite has a WC, wash basin, corner shower cubicle with built in jets and speaker, bath with built in jets and sky light windows, part tiled walls and tiled flooring, built in storage and chrome heated towel rail. There is a door that leads to further storage.
External
To the front of the property there is a stone wall with stairs and railings leading up to the front door. Further set of stairs leads down the side of the property to the rear garden. where there is a small yard with a gate and fence, there is also a further small rear lawned garden and a wooden shed ideal for storage which is surrounded by a stone wall with metal gate.
Energy Efficiency and Environmental Impact

Although these particulars are thought to be materially correct their accuracy cannot be guaranteed and they do not form part of any contract.
Property data and search facilities supplied by www.vebra.com
