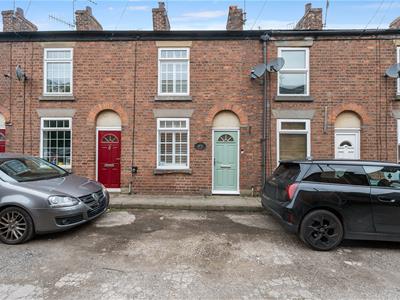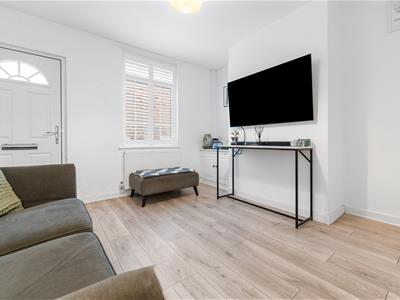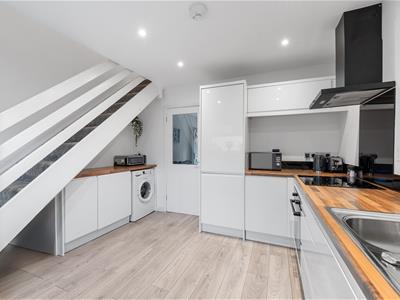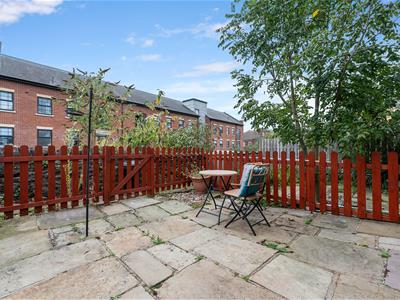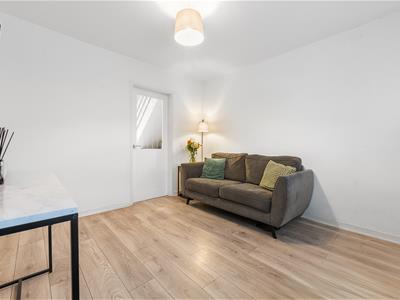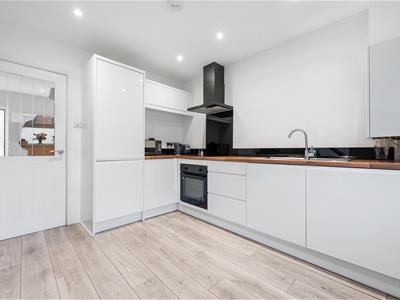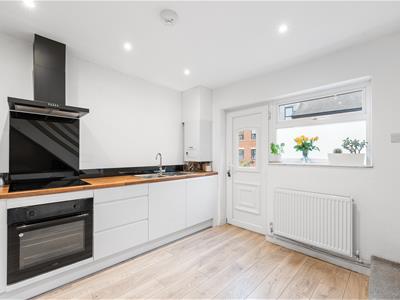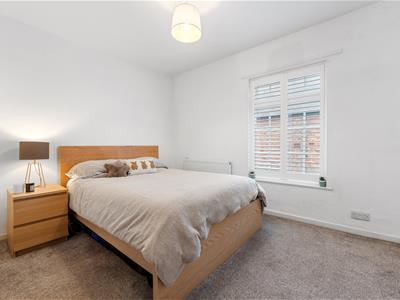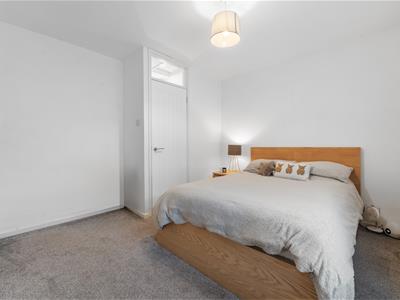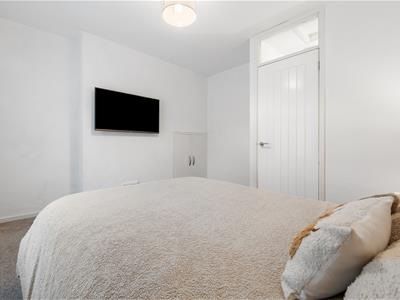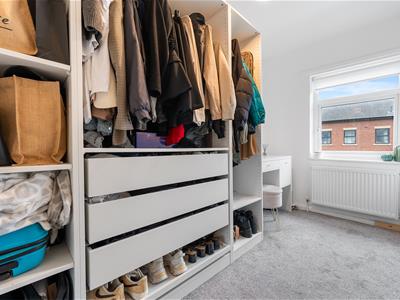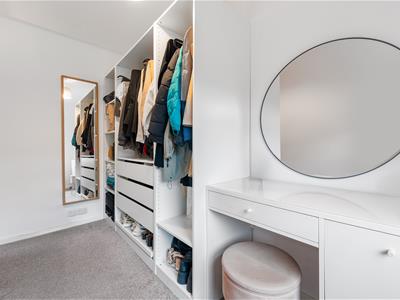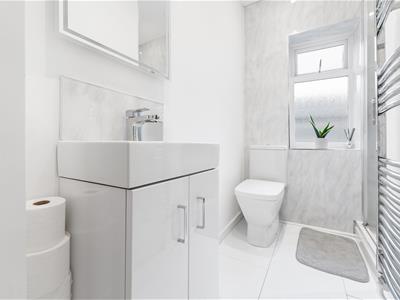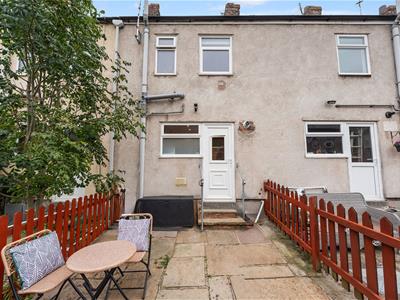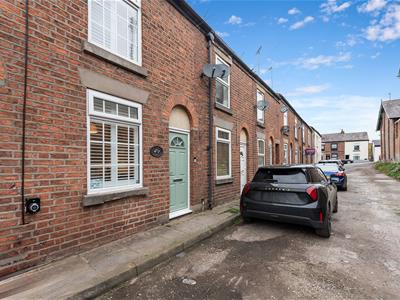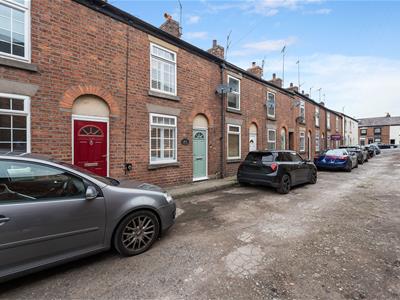
Holden & Prescott Limited
Tel: 01625 422244
Fax: 01625 869999
1/3 Church Street
Macclesfield
Cheshire
SK11 6LB
Allen Street, Macclesfield
£170,000 Sold (STC)
2 Bedroom House - Terraced
This beautifully presented two-bedroom mid-terrace home has recently undergone full modernisation, creating a true turn-key property ready to move into with the minumum of fuss. Tucked away on a small unadopted street just off Brook Street, the home enjoys a quiet setting while remaining within easy walking distance of Macclesfield town centre and the railway station. This attractive home offers an excellent opportunity for those seeking their first step onto the property ladder or a ready-to-let investment in a highly convenient central location.
The ground floor comprises; a living room and a fully refurbished kitchen, designed with contemporary finishes. Upstairs, there are two well-proportioned bedrooms and a modern shower room. The property benefits from gas fired central heating and uPVC double glazing throughout.
To the rear, there is a neat private courtyard garden, ideal for relaxing or entertaining outdoors.
Ground Floor
Living Room
3.58m x 3.33m (11'09 x 10'11)Composite front door with glazing inset. Meter cupboard to the chimney recess. uPVC double glazed leaded style window with plantation shutters. Double panelled radiator.
Kitchen
3.58m x 3.23m (11'09 x 10'07)Single drainer stainless steel sink unit with mixer tap and base unit below. An additional range of matching base and eye level units with woodblock work surfaces over. Integrated single oven with four ring induction hob and extractor hood over. Integrated dishwasher. Integrated fridge/freezer. Plumbing for automtic washing machine. Vaillant combination condensing boiler. Recessed spotlighting. Handrail to staircase. uPVC double glazed window. uPVC door opening onto the rear garden. Double panelled radiator.
First Floor
Landing
Handrail to the staircase. Loft access.
Bedroom One
3.58m x 3.33m max (11'09 x 10'11 max)Storage cupboards to the chimney recess. uPVC double glazed leaded style window with plantation shutters. Double panelled radiator.
Bedroom Two
3.23m x 1.83m max (10'07 x 6'00 max)uPVC double glazed window. Double panelled radiator.
Bathroom
The white suite compises a cubicle with thermostatic shower over, a hand washbasin with splashback and vanity storage below and a low suite W.C. Wall-mounted mirror with integral LED lighting. Recessed spotligting. Tiled flooring. uPVC double glazed window. Chrome heated towel rail.
Outside
Gardens
A private courtyard garden, fully enclosed for added privacy and security and a pleasant outdoor space offers the perfect setting for relaxation, alfresco dining, or morning coffee.
Leasehold
The residue of 999 years starting in March 1842. There is an annual ground rent of £5.00.
Energy Efficiency and Environmental Impact
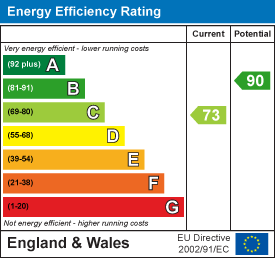
Although these particulars are thought to be materially correct their accuracy cannot be guaranteed and they do not form part of any contract.
Property data and search facilities supplied by www.vebra.com
