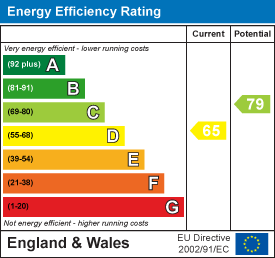
Unit 36 Hartlepool Enterprise Centre
Brougham Terrace
Teeside
TS24 8EY
Beacons Lane, Ingleby Barwick, Stockton-On-Tees
Offers Over £260,000
3 Bedroom House - Detached
- Striking Detached Home Ready To Move Straight Into
- Refurbished, Extended & Upgraded
- Favoured 'Round Hill' Area Close To Amenities
- South Facing Rear Garden with Purpose Built Summerhouse
- Additonal Reception Room from Partial Converted Garage
- Master Bedroom with En-Suite Shower Room
- Accommodation Fitted with High Spec Fixtures & Fittings
- Loft Boarded & Carpeted Fitted with Hatch & Ladder
- Viewings Highly Advised
Nestled in the favoured 'Round Hill' area, this exceptional, larger than average, 3-bedroom residence offers a rare blend of timeless elegance and modern comfort. Fully renovated and thoughtfully finished, this turn-key home is ideal for families seeking luxury, comfort, and sustainability, with no expense spared.
Location:
With its picturesque landscapes, quaint shops, and friendly locals, Ingleby Barwick is the perfect destination for those looking to escape the hustle and bustle of city life. Round Hill is convenient to all the amenities of the town, including a great range of shops, schools and transport links making it highly accessible for an array of buyers.
Upon arrival, you are met with an attractive and extremely well kept frontage with extensive driveway leading to the garage and already installed EV charging point with lawn laid to side. The home benefits from new guttering, soffits and facias, with automatic spotlights to the ground, and first floor.
On entering this modern abode, the hallway immediately sets the style of the home with German oak herringbone flooring, which encompasses the whole of the ground floor, creating a sense of flow from room to room. A newly carpeted staircase rises to the upper floor, whilst doors lead off to the versatile ground floor accommodation. A beautiful refitted WC featuring herringbone tiled walls, lies just off the hallway.
The lounge stretches across one side of the house, generously proportioned and filled with light. A bespoke media wall comprising of integrated spotlights is the main feature of this space as well as an electric fire creating the ultimate relaxed atmosphere. Interconnected via French doors, you're welcomed into an additional reception area with a recently fitted UPVC French patio door leading you out into the south facing rear garden.
The kitchen and dining space combines style with function. A gorgeous Howdens kitchen with silver hardware is paired with the highest spec quartz worktops and splashback as well as offering an integrated dishwasher. The adjoining and significantly extended dining area is characterful and inviting, featuring a welcoming archway and matching Howdens pantry.
To the second floor, the landing provides loft which is boarded out and carpeted - fitted with hatch & ladder before leading to three well-sized bedrooms, all fitted with wardrobes. The master bedroom is especially generous enjoying a smart en-suite with enclosed shower, fitted vanity with integrated basin & WC. The two further bedrooms are bright and versatile, while the family bathroom is arranged around a modern white suite with panelled bath, overhead shower, WC, and basin with vanity storage. Tiled walls and spotlights complete the modern design.
The outside spaces are equally appealing. A spacious South Facing rear garden provides a great space for entertaining while a purpose built summer house lies in the corner with electric fire for relaxation. Make this home your own and book your viewing today. Igomove are open 7 days a week.
Agents Notes:
New Guttering/Soffits/Fascias
One Year Old Combi-Boiler Still Under Warranty
New Fuse Board In Garage
Recently Fitted Alarm System
Youfibre Connection - Up To 8GB Download/Upload Speeds
Energy Efficiency and Environmental Impact

Although these particulars are thought to be materially correct their accuracy cannot be guaranteed and they do not form part of any contract.
Property data and search facilities supplied by www.vebra.com



























