
11 Cheapside
Spennymoor
DL16 6QE
Maxey Drive, Middlestone Moor, Spennymoor
£175,000
3 Bedroom House - Detached
- Built in 2021
- Attractive Detached House
- Modern Decoration Throughout
- Open Plan Kitchen/Dining Room
- Several Years Remaining on the NHBC Guarantee
- Three Bedrooms
- Detached Garage
- Driveway
- EPC Rating B
- Council Tax Band C
Built in 2021, Robinsons have the pleasure of offering to the sales market this attractive three bedroom detached house with driveway and garage and generous size enclosed garden. The house has modern decoration throughout and ticks the boxes for modern day living, having an open plan kitchen/dining room and the main bedroom benefiting from an En-suite. Due the house being built just a few years ago, there is still several years remaining on the NHBC guarantee. The house is warmed by gas central heating and has double glazed windows.
The internal accommodation comprises; entrance hallway, cloakroom/WC, lounge with windows to front and side aspect. Kitchen/dining room, fitted with a range of wall, base and drawer units with space for appliances and dining table, French doors leading to the rear garden.
To the first floor there are three bedrooms, the main having an En-suite shower room. To conclude the accommodation there is a family bathroom.
Outside the house has a lawned garden to the front and side. At the rear there is an enclosed garden which is mainly laid to lawn with patio areas. Off road parking is available via a driveway and detached garage.
Maxey Drive is a modern housing development and is within close proximity of schooling, bus links and shopping facilities.
Contact Robinsons for further information and to arrange an internal viewing.
EPC Rating B
Council Tax Band C
Hallway
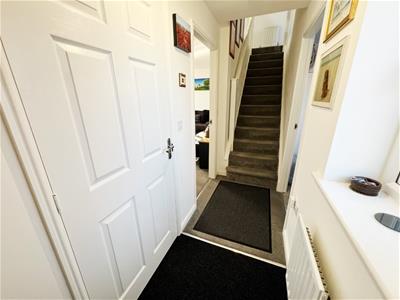 UPVC window, radiator, stairs to first floor.
UPVC window, radiator, stairs to first floor.
W/C
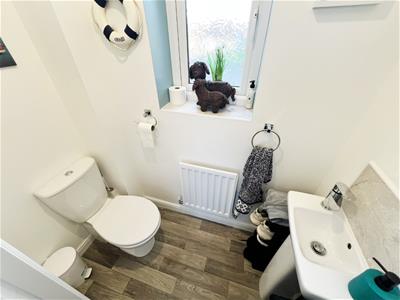 W/C, wash hand basin, uPVC window, radiator, extractor fan.
W/C, wash hand basin, uPVC window, radiator, extractor fan.
Lounge
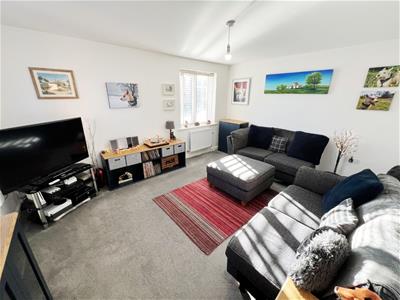 4.42m x 3.43m (14'6 x 11'3)UPVC windows, radiator, storage cupboard.
4.42m x 3.43m (14'6 x 11'3)UPVC windows, radiator, storage cupboard.
Kitchen/Diner
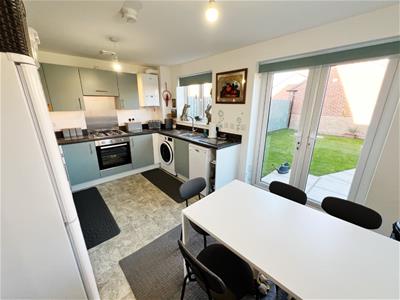 4.39m x 2.87m (14'5 x 9'5)Modern wall and base units, integrated oven, hob, extractor fan, plumbed for washing machine, plumbed for dishwasher, stainless steel sink with mixer tap and drainer, space for dining room table, uPVC window, radiator, stylish flooring, french doors leading to the rear.
4.39m x 2.87m (14'5 x 9'5)Modern wall and base units, integrated oven, hob, extractor fan, plumbed for washing machine, plumbed for dishwasher, stainless steel sink with mixer tap and drainer, space for dining room table, uPVC window, radiator, stylish flooring, french doors leading to the rear.
Landing
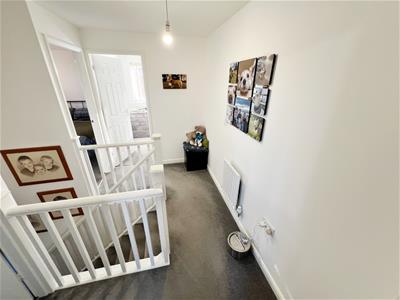 Radiator, loft access.
Radiator, loft access.
Bedroom One
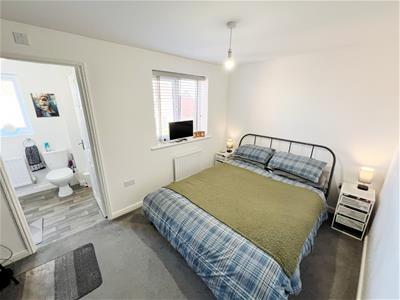 4.39m x 2.49m (14'5 x 8'2)UPVC window, radiator.
4.39m x 2.49m (14'5 x 8'2)UPVC window, radiator.
En-Suite
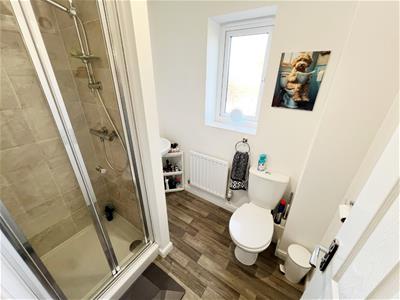 Shower cubicle, wash hand basin, W/C, extractor fan, radiator, uPVC window.
Shower cubicle, wash hand basin, W/C, extractor fan, radiator, uPVC window.
Bedroom Two
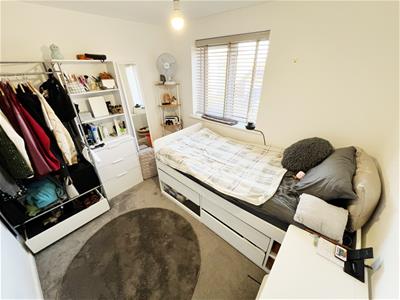 2.90m x 2.49m (9'6 x 8'2 )UPVC window, radiator.
2.90m x 2.49m (9'6 x 8'2 )UPVC window, radiator.
Bedroom Three
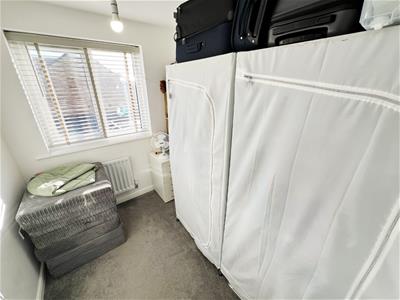 2.36m x 1.85m (7'9 x 6'1)UPVC window, radiator.
2.36m x 1.85m (7'9 x 6'1)UPVC window, radiator.
Bathroom
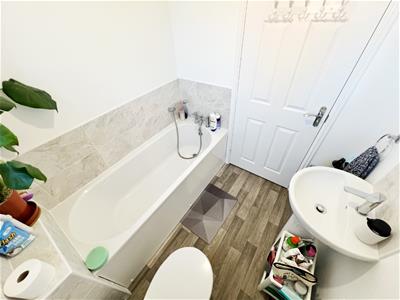 White panelled bath with shower attachment, wash hand basin, W/C, uPVC window, radiator, tiled splashbacks, extractor fan.
White panelled bath with shower attachment, wash hand basin, W/C, uPVC window, radiator, tiled splashbacks, extractor fan.
Externally
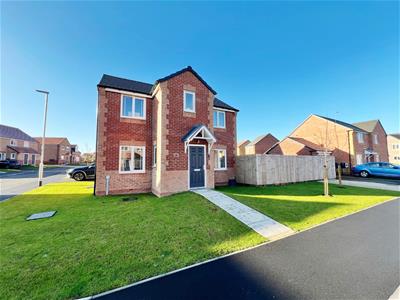 To the front elevation is an easy to maintain garden which wraps around the rear garden which is well presented. The rear garden also gives access to a double driveway and garage which has an EV charger attached.
To the front elevation is an easy to maintain garden which wraps around the rear garden which is well presented. The rear garden also gives access to a double driveway and garage which has an EV charger attached.
Agent Notes
Electricity Supply: Mains
Water Supply: Mains
Sewerage: Mains
Heating: Gas Central Heating
Broadband:
Mobile Signal/Coverage:
Tenure: Freehold
Council Tax: Durham County Council, Band C - Approx. £2,271.95 p.a
Energy Rating: B
Disclaimer: The preceding details have been sourced from the seller and OnTheMarket.com. Verification and clarification of this information, along with any further details concerning Material Information parts A, B & C, should be sought from a legal representative or appropriate authorities. Robinsons cannot accept liability for any information provided.
Energy Efficiency and Environmental Impact

Although these particulars are thought to be materially correct their accuracy cannot be guaranteed and they do not form part of any contract.
Property data and search facilities supplied by www.vebra.com








