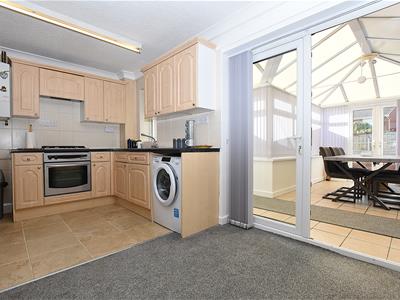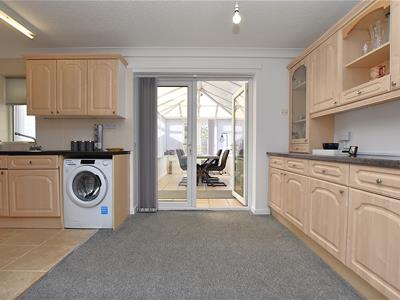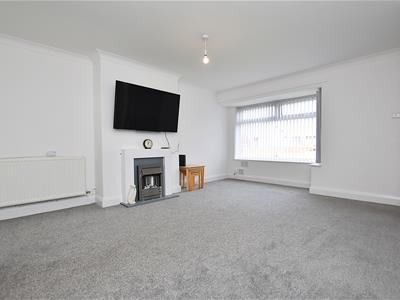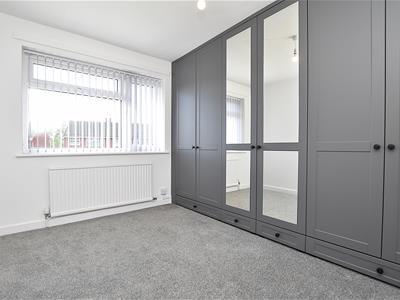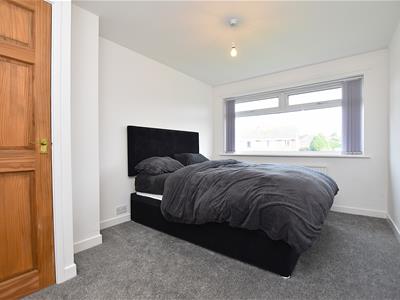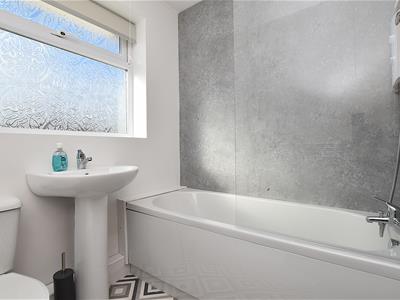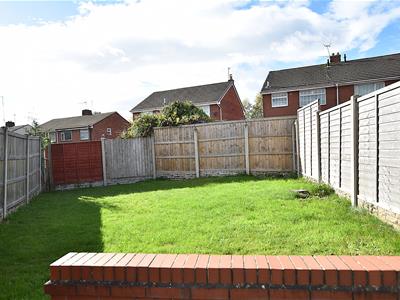Clarence Road, Wrexham
£225,000 Sold (STC)
3 Bedroom House - Semi-Detached
- CONVENIENTLY LOCATED ON THE FRINGE OF THE CITY
- 3 BEDROOM SEMI DETACHED HOUSE
- GOOD SIZED CONSERVATORY
- GARAGE, SUNNY ASPECT REAR GARDEN
- ENTRANCE HALL, LOUNGE
- OPEN PLAN KITCHEN DINING ROOM
- MODERN BATHROOM
- GATED PRIVATE DRIVE FOR 3-4 CARS
- GAS CENTRAL HEATING/UPVC DOUBLE GLAZING
- EPC RATING D(66)
Set behind a gated driveway is this well presented 3 bedroom semi detached house with garage and good sized conservatory conveniently located on the fringe of the city centre having the benefit of an excellent range of amenities, schools, road links and public transport all within easy reach. The accommodation benefits from gas fired central heating, Upvc double glazing, and briefly comprises a Upvc entrance door opening to the enclosed porch and part glazed door to hall with stairs to 1st floor landing, lounge with bay window to front, fitted kitchen dining room with an extensive range of base and wall cupboards and useful understairs store. French doors open to the good sized conservatory that overlooks the rear garden. The 1st floor landing connects the 3 bedrooms and a bathroom. The 2nd bedroom has a stylish range of fitted floor to ceiling wardrobes/drawer units. The bathroom is appointed with a modern white suite with easy clean wall panels to shower/bath area. Externally, the private drive provides ample parking and guest parking leading to the garage. Lawned garden to front and an enclosed rear garden with Indian stone patio and lawn beyond. EPC RATING - D(66)
LOCATION
Conveniently located within walking distance of the city centre and all its amenities including cafes, restaurants, high street shops, supermarkets and bus and train stations. Schools are local together with good road links to Wrexham, Chester and Mold allowing for daily commuting to the commercial and industrial centres of the region.
DIRECTIONS
Proceed out of Wrexham city centre along Rhosddu Road taking the right turn into Osbourne Road and first left into Clarence Road and the property will be observed on the left.
ENTRANCE HALL
Upvc part glazed entrance door opening to the enclosed porch with Upvc double glazed windows to side and part glazed door to Hall with stairs to 1st floor landing and 6 panel door to lounge.
LOUNGE
5.08m x 3.96m (16'8 x 13)Upvc walk in bay window to front with fitted blinds, radiator, electric fire in surround, coving to ceiling and an open aspect to the kitchen/dining room.
KITCHEN DINING ROOM
4.93m x 2.57m (16'2 x 8'5)Appointed with a fitted range of base and wall cupboards complimented by work surface areas incorporating a stainless steel single drainer sink unit with mixer tap, 4 ring gas hob with oven/grill below and extractor hood above, integrated fridge/freezer, integrated dishwasher, plumbing for washing machine, glass fronted display cabinets, part tiled walls, part tiled floor, Worcester gas combination boiler, useful understairs store cupboard, Upvc double glazed window and Upvc French doors opening to the conservatory.
CONSERVATORY
4.50m x 4.37m max (14'9 x 14'4 max)Enjoying a pleasant aspect overlooking the rear garden through Upvc double glazed windows on a brick plinth with fitted blinds, tiled floor, Upvc French doors opening to the rear patio, Upvc part glazed external door to driveway and ceiling spotlights.
1ST FLOOR LANDING
Approached via the staircase from the entrance hall to 1st floor landing with Upvc double glazed window to side and fitted blinds, ceiling hatch to roof space with pull down loft ladder and 6 panel doors off to all rooms.
BEDROOM 1
4.01m x 2.84m (13'2 x 9'4)Upvc double glazed window to front with fitted blinds, built in store cupboard and radiator.
BEDROOM 2
3.28m x 2.84m (10'9 x 9'4)A upvc double glazed window to rear with fitted blinds, radiator and recently fitted full width wardrobes providing excellent hanging space and storage.
BEDROOM 3
2.74m x 1.98m (9' x 6'6)Upvc double glazed window to front with fitted blinds and radiator.
BATHROOM
Appointed with a modern white suite of low flush w.c., wash hand basin, bath with side panel and electric shower above, splash screen, part easy clean wall panels, Upvc double glazed window and chrome heated towel rail.
OUTSIDE
The property is approached through double metal gates opening to the good sized drive providing ample parking and guest parking. Lawned garden to front. Garage with metal door, lighting, power and rear personal door. To the rear is an enclosed garden providing a safe family environment that includes an Indian stone paved patio area, lawn, external electric sockets, cold water tap and timber fencing.
PLEASE NOTE
Please note that we have a referral scheme in place with Chesterton Grant Independent Financial Solutions . You are not obliged to use their services, but please be aware that should you decide to use them, we would receive a referral fee of 25% from them for recommending you to them.
Energy Efficiency and Environmental Impact

Although these particulars are thought to be materially correct their accuracy cannot be guaranteed and they do not form part of any contract.
Property data and search facilities supplied by www.vebra.com


