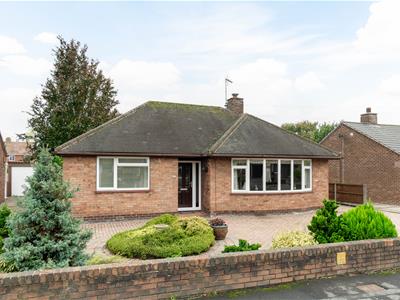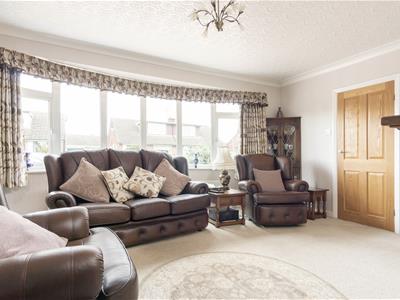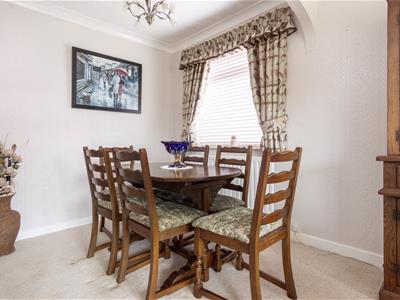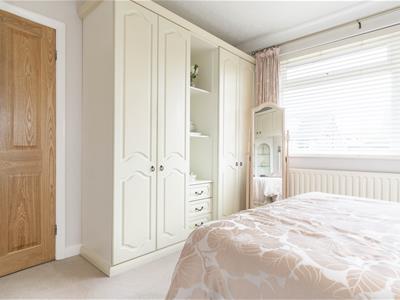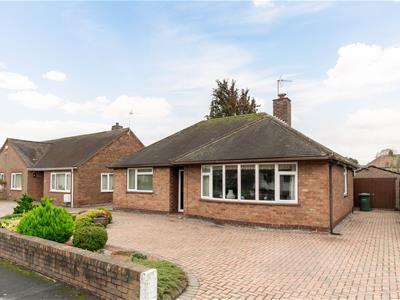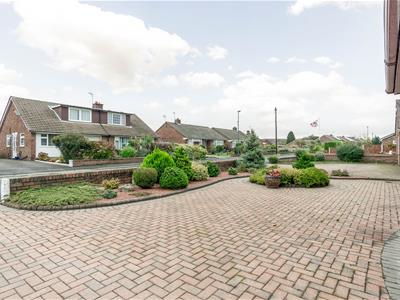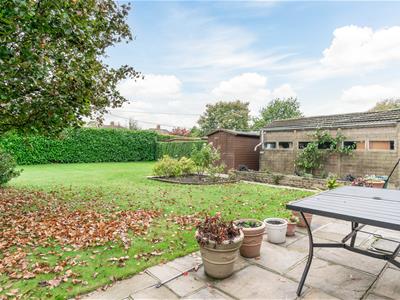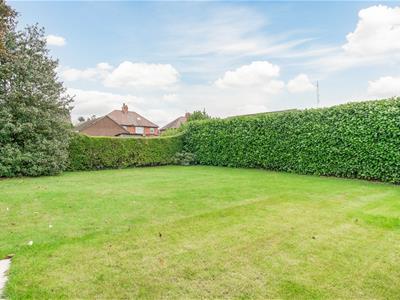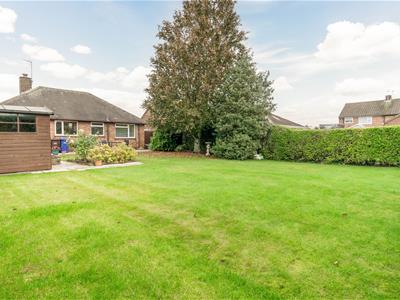
13 Finkle Street
Selby
North Yorkshire
YO8 4DT
Fairway, Selby
Price £270,000 Sold (STC)
2 Bedroom Bungalow - Detached
- TRADITIONAL DOUBLE FRONTED DETACHED BUNGALOW
- TWO DOUBLE BEDROOMS
- LOUNGE / DINER
- SOUGHT AFTER RESIDENTIAL AREA
- CLOSE TO THE TOWN CENTRE
- WELL ESTABLISHED GARDENS
- DETACHED SINGLE GARAGE
- NO CHAIN
Nestled in the charming area of Fairway, Selby, this delightful detached bungalow offers a perfect blend of comfort and convenience. With two spacious double bedrooms, this traditional bungalow is ideal for those seeking a peaceful retreat while remaining close to the town centre. The bungalow's layout is thoughtfully designed, ensuring a warm and inviting atmosphere throughout. The property boasts well-established gardens, providing a serene outdoor space for relaxation and enjoyment. Whether you are an avid gardener or simply appreciate the beauty of nature, these gardens offer a wonderful setting to unwind. Being in close proximity to the town centre means that you will have easy access to a variety of local amenities, including shops, cafes, and recreational facilities. With its traditional charm and practical features, this property is sure to appeal to a wide range of potential buyers. No chain.
UPVC entrance door with storm porch over leading into:-
Entrance Hall
 With doors off. Storage cupboard and a radiator.
With doors off. Storage cupboard and a radiator.
Lounge / Diner
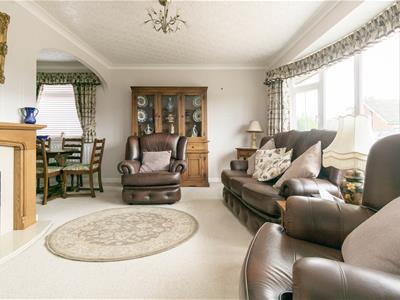 5.16m x 3.34m (16'11" x 10'11")Being 'L' shaped with a large bay window to the front elevation. Having a feature fireplace with a marble effect back and hearth incorporating a gas fire. With a further window to the side elevation and two radiators.
5.16m x 3.34m (16'11" x 10'11")Being 'L' shaped with a large bay window to the front elevation. Having a feature fireplace with a marble effect back and hearth incorporating a gas fire. With a further window to the side elevation and two radiators.
Kitchen
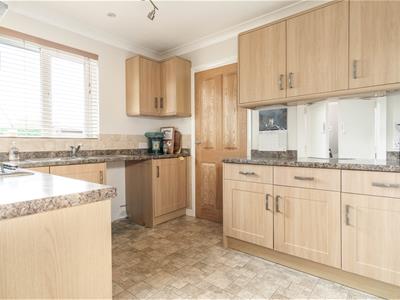 3.28m x 2.74m (10'9" x 8'11")Having a good range of beech effect base and wall units. Complimentary work surfaces incorporating a one and a half bowl stainless steel sink unit with mixer tap over. Integrated oven with gas hob and extractor over. Plumbing for washing machine. With a window to the rear elevation and a door into:-
3.28m x 2.74m (10'9" x 8'11")Having a good range of beech effect base and wall units. Complimentary work surfaces incorporating a one and a half bowl stainless steel sink unit with mixer tap over. Integrated oven with gas hob and extractor over. Plumbing for washing machine. With a window to the rear elevation and a door into:-
Rear Hall
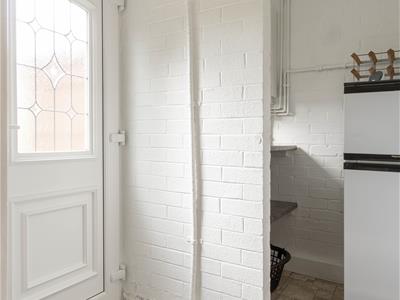 Having a door to the rear elevation and a door into:
Having a door to the rear elevation and a door into:
Boiler Room
Housing the boiler and having space for a tall fridge/freezer.
Bedroom 1
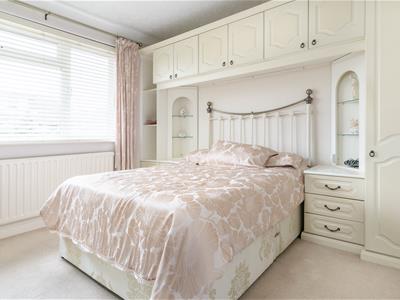 3.56m x 3.18m (11'8" x 10'5")Being of a double size with fitted wardrobes and over bed storage. Having a window to the front elevation and a radiator beneath.
3.56m x 3.18m (11'8" x 10'5")Being of a double size with fitted wardrobes and over bed storage. Having a window to the front elevation and a radiator beneath.
Bedroom 2
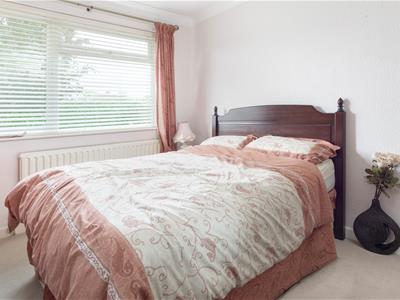 3.49m x 3.03m (11'5" x 9'11")Being of a double size and having a window to the rear elevation with a radiator beneath,
3.49m x 3.03m (11'5" x 9'11")Being of a double size and having a window to the rear elevation with a radiator beneath,
Bathroom
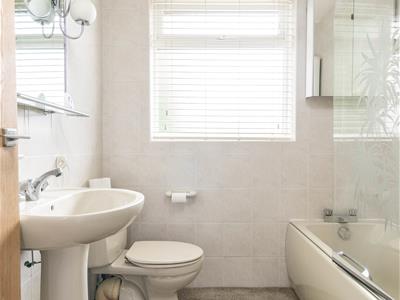 2.14m x 2.04 (7'0" x 6'8")Being fully tiled and having a suite comprising panelled bath with shower over, wash hand basin and wc. Having a window to the rear elevation and access to the loft space.
2.14m x 2.04 (7'0" x 6'8")Being fully tiled and having a suite comprising panelled bath with shower over, wash hand basin and wc. Having a window to the rear elevation and access to the loft space.
Garage
A single detached garage with power connected.
Outside
The front is blocked paved with mature shrubs. A driveway to the side leads to the rear garden. This is laid mainly to lawn with mature trees and shrubs and a paved patio area. The garden shed is also included in the sale.
Utilities
Mains Electric
Mains Gas
Mains Water (metered)
Mains Sewerage
Mobile 4G
Broadband FTTP - ultrafast
Energy Efficiency and Environmental Impact
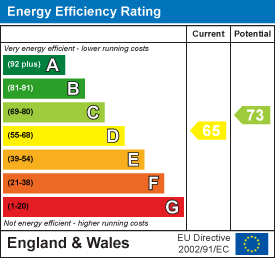
Although these particulars are thought to be materially correct their accuracy cannot be guaranteed and they do not form part of any contract.
Property data and search facilities supplied by www.vebra.com
