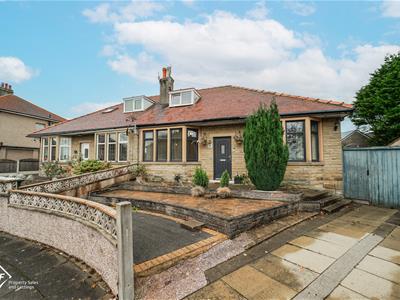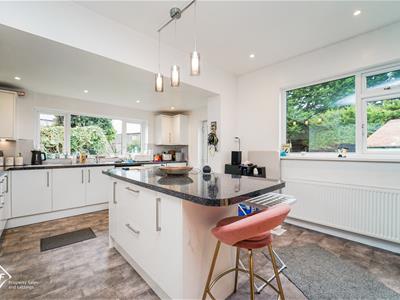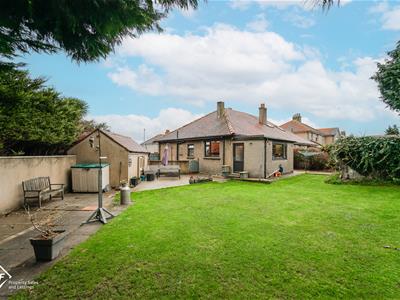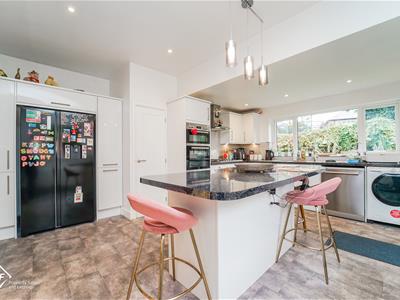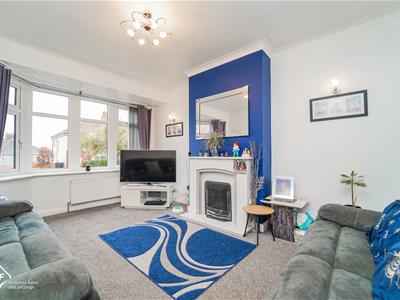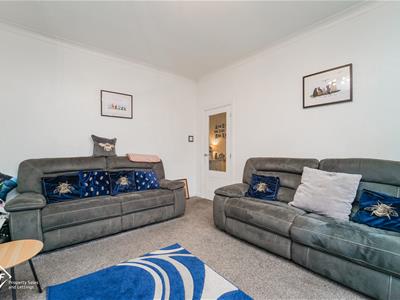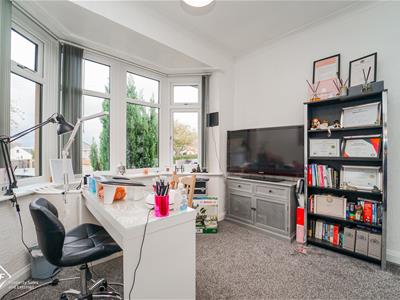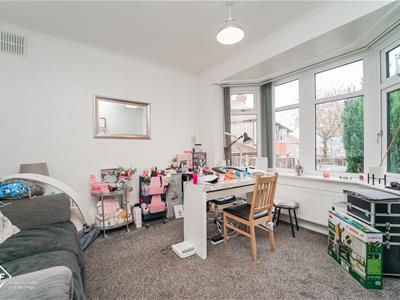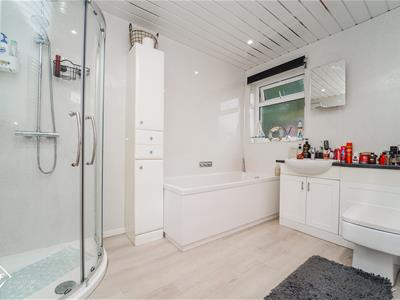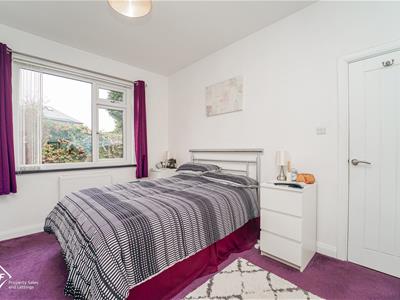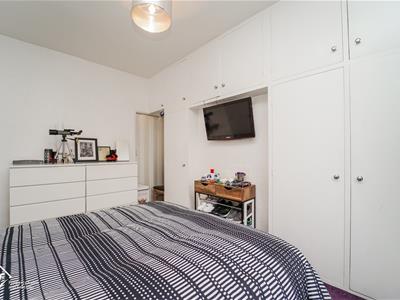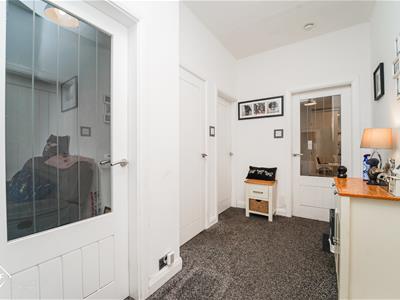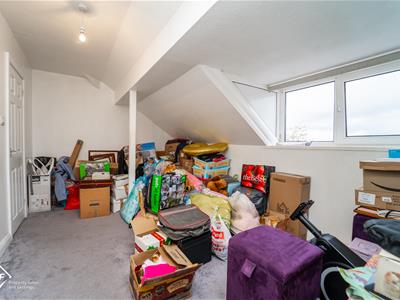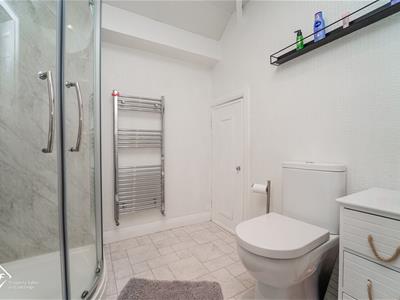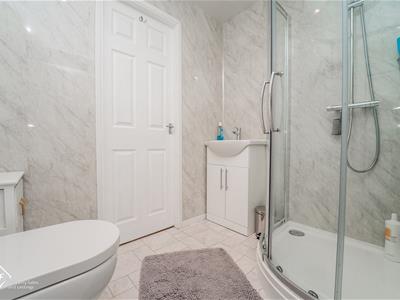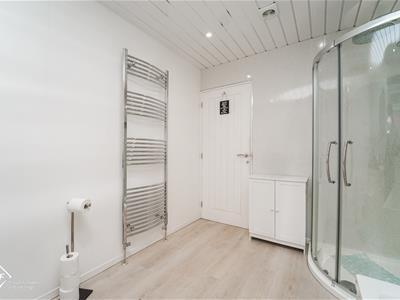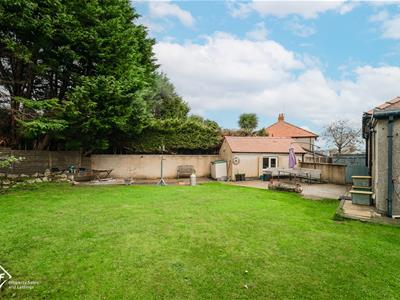
37 Princes Crescent
Morecambe
Lancashire
LA4 6BY
Norland Drive, Heysham, Morecambe
Offers Over £290,000
3 Bedroom Bungalow - Semi Detached
- Spacious Semi Detached Dormer Bungalow
- Three Bedrooms (En-Suite To Master)
- Impressive Kitchen / Dining Room
- Generous Lounge
- Four Piece Bathroom
- Extensive & Private Rear Garden
- Amenities, Transport Links & Sea Front
- Tenure: Freehold
- Property Band: B
- EPC: D
Nestled on the charming Norland Drive in Heysham, Morecambe, this delightful semi-detached dormer bungalow offers a perfect blend of comfort and style. With three well-proportioned bedrooms, including an en-suite to the master, this property is ideal for families or those seeking a peaceful retreat.
As you enter, the deceptively spacious rooms are bathed in natural light, thanks to the high ceilings that create an airy and inviting atmosphere. The impressive kitchen diner is a standout feature, providing ample space for culinary creations and family gatherings. Its design ensures that cooking and entertaining can be enjoyed simultaneously, making it the heart of the home.
The extensive and private rear garden is a true gem, offering a tranquil outdoor space for gardening enthusiasts or simply unwinding after a long day. It presents a wonderful opportunity for children to play or for hosting summer barbecues with friends and family.
Parking is a breeze with space for up to three vehicles on the driveway, ensuring convenience for residents and guests alike. In addition to its generous living spaces, the bungalow boasts excellent storage and eave options, allowing you to keep your home organised and clutter-free.
This bungalow is not just a house; it is a home that promises comfort, space, and a welcoming atmosphere. With its desirable location and thoughtful layout, it is a must-see for anyone looking to settle in the picturesque area of Heysham. Don’t miss the chance to make this lovely property your own
Entrance
Composite frosted double glazed vestibule.
Vestibule
Fusebox cupboard, composite door to: -
Hallway
Central heating smoke alarm, door to reception room, bedroom 2, bedroom 3, bathroom, kitchen and stairs to first floor.
Reception Room
UPVC double glazed bay window, central heating radiator and living flame gas fireplace.
Bedroom 2
UPVC double glazed window, central heating radiator, integrated wardrobes, door to understair storage.
Bedroom 3
UPVC double glazed bay window, central heating radiator, coving.
Kitchen/ Diner
2 x UPVC double glazed window, central heating radiator, stainless steel 1 1/2 mixer tap sink with draining board, integral 4 ring gas hob and extractor fan, integral oven and grill, wall and base units, laminate worktops, plumbed for dishwasher, spotlights, kitchen island, dining table, tile effect floor and open fireplace. Boiler room and storage.
Bathroom
UPVC double glazed window, central heating radiator, WC, panelled bath with mixer tap, rinse head, direct feed shower, vanity wash basin with mixer tap, wood effect flooring, spot lighting.
Landing
Door to bedrooms 2, storage.
Bedroom 1
UPVC double glazed window, central heating radiator, door to en-suite.
En-Suite
Central heating radiator, WC, vanity wash basin with mixer tap, direct feed shower with rinse head, vanity wash basin with mixer tap, wood effect flooring, access to onboarded loft space.
Energy Efficiency and Environmental Impact
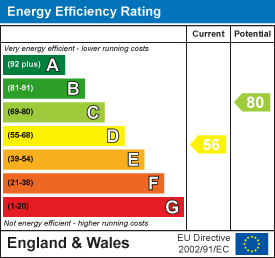
Although these particulars are thought to be materially correct their accuracy cannot be guaranteed and they do not form part of any contract.
Property data and search facilities supplied by www.vebra.com
