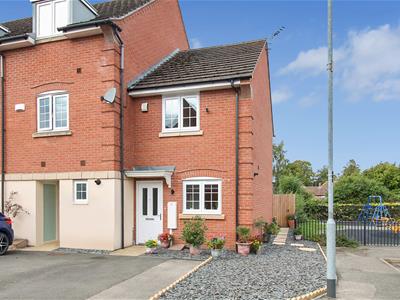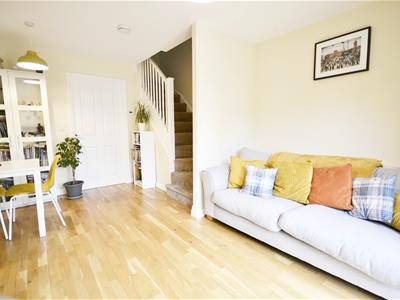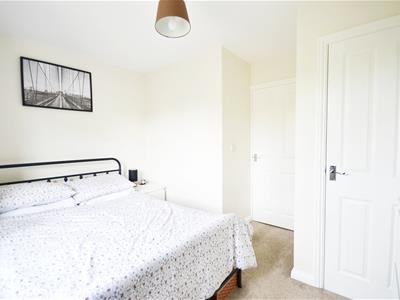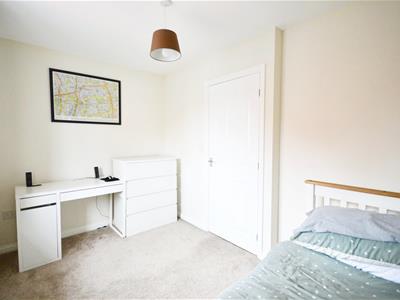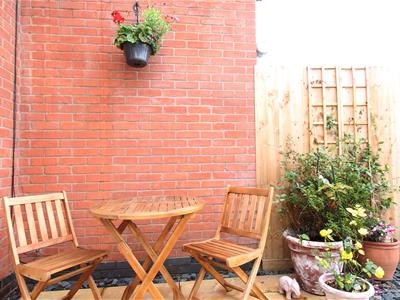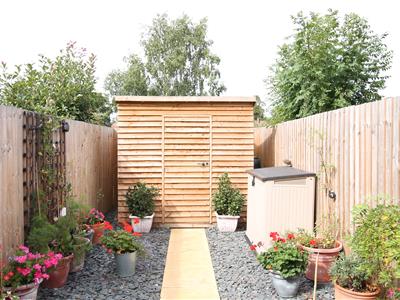
Sinclair Estate Agents
Tel: 01509 600610
Fax: 01509 600522
9 The Bullring
Shepshed
Leicestershire
LE12 9PZ
Threadcutters Way, Shepshed, Leicestershire
£200,000
2 Bedroom House - End Town House
- Two Double Bedrooms
- Ideal First Time Purchase
- Low Maintenance
- Modern Throughout
- Ground floor W.C
- Off-Road Parking
* IDEAL FIRST TIME PURCHASE * This TWO BEDROOM HOME is situated in a popular CUL-DE-SAC within the heart of the popular commuter town of Shepshed and benefits form being MODERNISED THROUGHOUT. In brief the property comprises an entrance hall, guest cloakroom, kitchen and lounge/diner to the ground floor. Stairs rising to the first floor landing give way to two double bedrooms and the family bathroom. Externally the rear garden has been cultivated for a low-maintenance existence and benefits from a solid timber workshop. To the front of the home is a driveway for off-road car standing. EPC rating C.
GROUND FLOOR
Entrance Hall
Entered through a composite front door with inset opaque double glazed panel and having ceramic tiled flooring.
Guest Clockroom
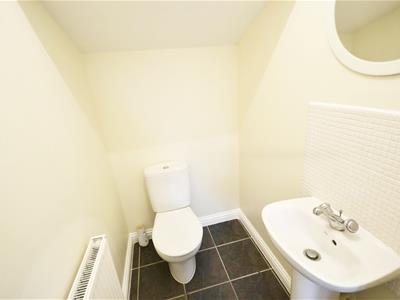 Comprising a low level push button WC, pedestal wash hand basin with mono block mixer tap, tiled splash backs and ceramic tiled flooring .
Comprising a low level push button WC, pedestal wash hand basin with mono block mixer tap, tiled splash backs and ceramic tiled flooring .
Kitchen
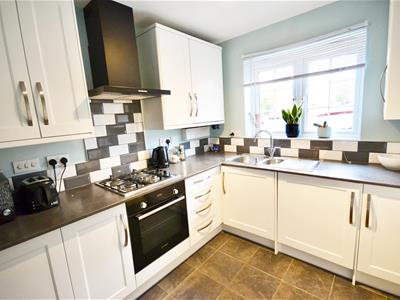 2.24m x 3.18m (7'4 x 10'5)Inclusive of an attractive range of wall and base units with complimentary rolled edge work surface, a four ring gas hob and extractor hood over, having tiled splash backs with one and half bowl sink and drainer unit with swan neck mixer tap enjoying a concealed gas fired central heating boiler with electric oven and grill having ceramic tiled floor and uPVC double glazed window to front.
2.24m x 3.18m (7'4 x 10'5)Inclusive of an attractive range of wall and base units with complimentary rolled edge work surface, a four ring gas hob and extractor hood over, having tiled splash backs with one and half bowl sink and drainer unit with swan neck mixer tap enjoying a concealed gas fired central heating boiler with electric oven and grill having ceramic tiled floor and uPVC double glazed window to front.
Lounge/Dining Room
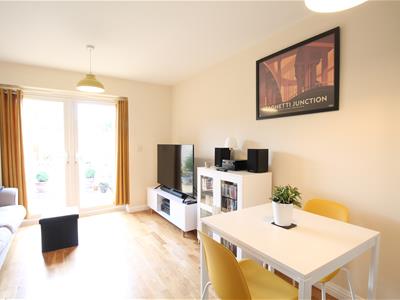 3.48m x 4.34m (11'5 x 14'3)Having a set of uPVC framed french doors accessing the rear garden with engineered oak flooring and stairs raising to the first floor.
3.48m x 4.34m (11'5 x 14'3)Having a set of uPVC framed french doors accessing the rear garden with engineered oak flooring and stairs raising to the first floor.
FIRST FLOOR
Landing
Stairs ascending the first floor landing grant access to two good sized bedrooms and the family bathroom and comprise a loft which is boarded with both light and power and accessible via a pull down ladder.
Family Bathroom
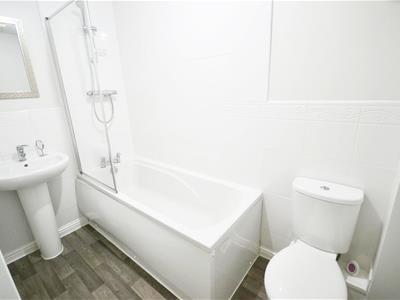 1.42m x 2.59m (4'8 x 8'6)This three piece white suite comprises a low level push button WC, pedestal hand wash basin with mono block mixer tap, panel bath having a splash screen and thermostatic bar mixer shower over with an extractor fan, ceramic tiled walls and timber effect vinyl flooring.
1.42m x 2.59m (4'8 x 8'6)This three piece white suite comprises a low level push button WC, pedestal hand wash basin with mono block mixer tap, panel bath having a splash screen and thermostatic bar mixer shower over with an extractor fan, ceramic tiled walls and timber effect vinyl flooring.
Bedroom One
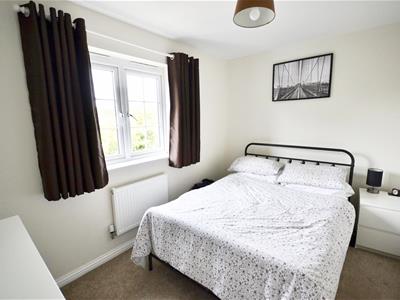 3.48m x 2.36m (11'5 x 7'9)Granting access to over stairs storage and having a uPVC double glazed window to rear.
3.48m x 2.36m (11'5 x 7'9)Granting access to over stairs storage and having a uPVC double glazed window to rear.
Bedroom Two
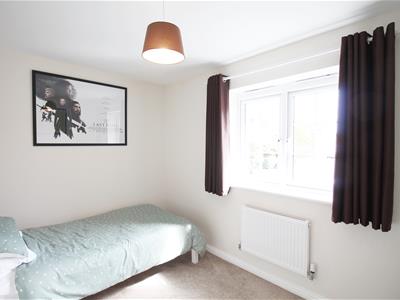 3.45m x 2.29m (11'4 x 7'6)Having uPVC double glazed windows to front.
3.45m x 2.29m (11'4 x 7'6)Having uPVC double glazed windows to front.
OUTSIDE
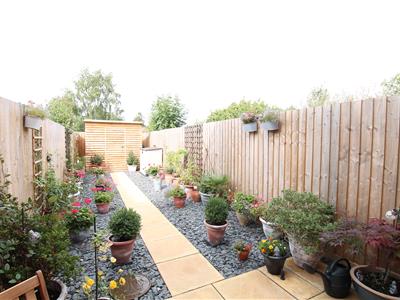 The rear garden has been designed with minimum maintenance in mind. Stone borders adorn the edges of a dividing slab pathway with close board fencing, timber shed to the rear of the garden and side gated access.
The rear garden has been designed with minimum maintenance in mind. Stone borders adorn the edges of a dividing slab pathway with close board fencing, timber shed to the rear of the garden and side gated access.
To the front there is a tarmacadam driveway providing off-road parking.
Energy Efficiency and Environmental Impact
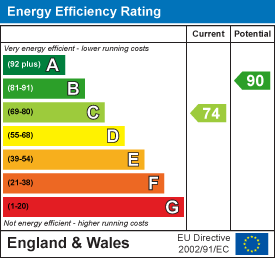
Although these particulars are thought to be materially correct their accuracy cannot be guaranteed and they do not form part of any contract.
Property data and search facilities supplied by www.vebra.com
