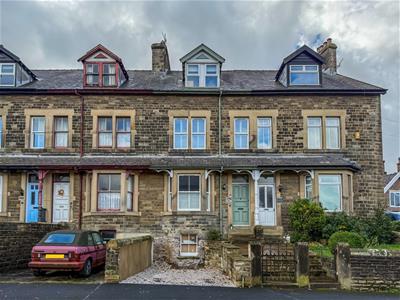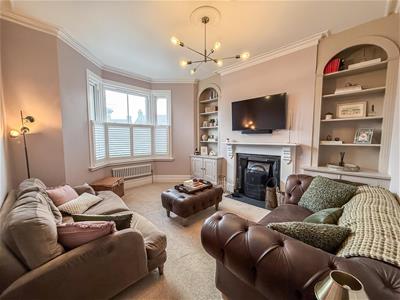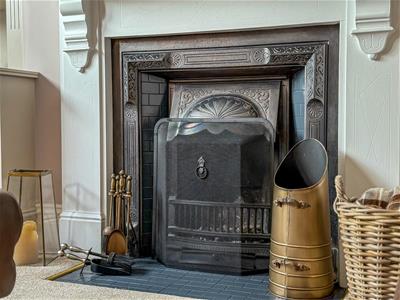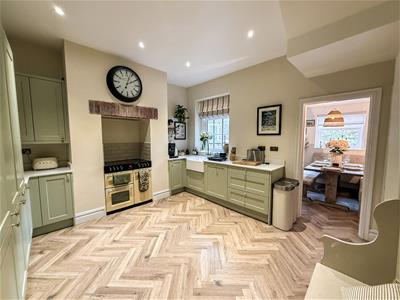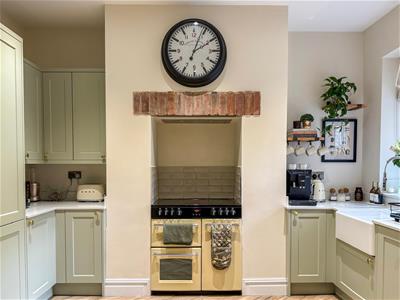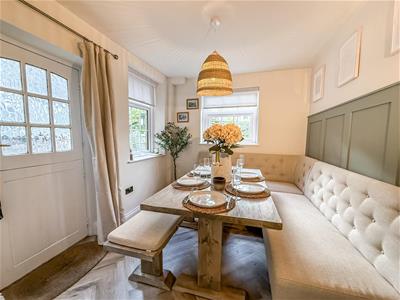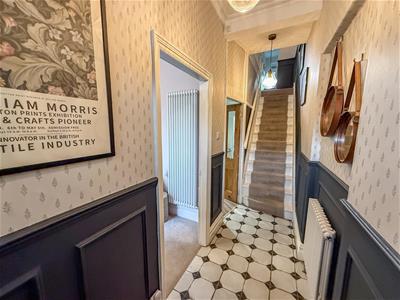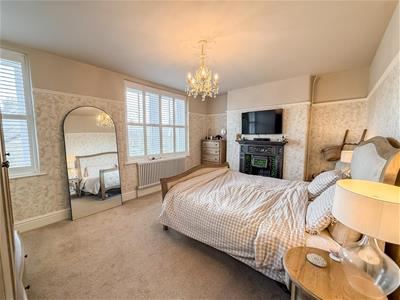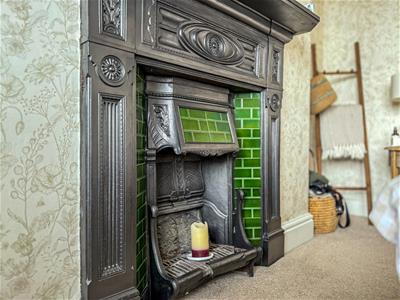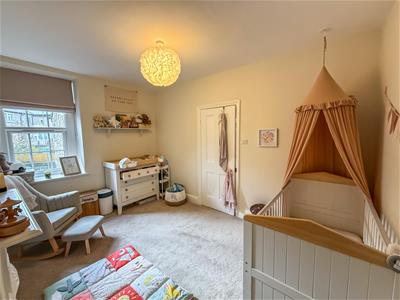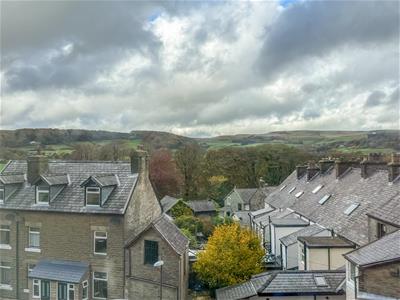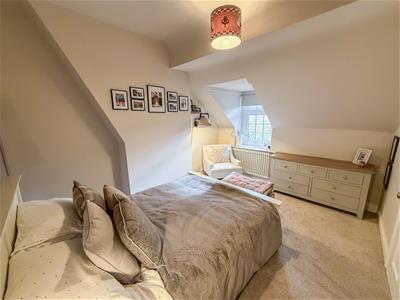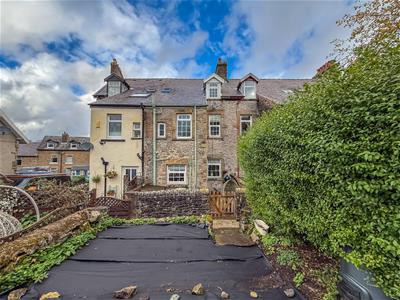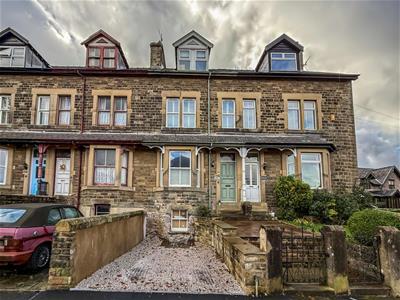
8, The Quadrant
Buxton
Derbyshire
SK17 6AW
Green Lane, Buxton
£425,000 Sold (STC)
4 Bedroom House - Terraced
- PERIOD STONE BUILT TERRACE
- 4 DOUBLE BEDROOMS
- OFF ROAD PARKING
- SMALL YARD TO ENCLOSED REAR GARDEN
- POPULAR BURBAGE LOCATION
- CELLAR
This beautifully presented period stone-built terrace home is set in a highly sought-after location. The property, which has been tastefully modernised by the current owners, offers well-proportioned accommodation arranged over three floors, comprising a vestibule, hallway, bay-fronted living room with open fireplace, and a contemporary fitted kitchen, dining room, and cellar. The four double bedrooms are arranged over the top two floors, with a family bathroom and separate WC on the first floor. Outside, there is off road parking for one vehicle to the front, and to the rear a small yard with seating area leading to an enclosed garden.
Entrance Vestibule
Entrance door and tiled flooring.
Entrance Hallway
Period-style radiator, tiled flooring, and stairs to the first floor.
Living Room
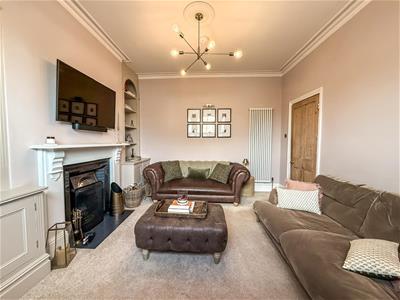 4.32m x 3.84m (max) (14'2" x 12'7" (max))uPVC double-glazed bay window, open fireplace, and two period-style radiators.
4.32m x 3.84m (max) (14'2" x 12'7" (max))uPVC double-glazed bay window, open fireplace, and two period-style radiators.
Kitchen
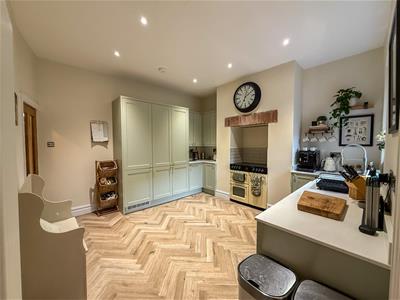 3.91m x 3.94m (max) (12'9" x 12'11" (max))uPVC double-glazed window, fitted wall, base, and full-height units with a quartz worktop, space for a range cooker, ceramic Belfast sink with mixer tap, integral fridge freezer, integral dishwasher, vertical period-style radiator, herringbone wood-effect flooring, and access to the cellar.
3.91m x 3.94m (max) (12'9" x 12'11" (max))uPVC double-glazed window, fitted wall, base, and full-height units with a quartz worktop, space for a range cooker, ceramic Belfast sink with mixer tap, integral fridge freezer, integral dishwasher, vertical period-style radiator, herringbone wood-effect flooring, and access to the cellar.
Dining Room
2.87m x 2.46m (9'5 x 8'1)Stable door, two uPVC double-glazed windows, vertical period-style radiator, and herringbone wood-effect flooring.
Cellar Room
4.45m x 3.48m (14'7 x 11'5)A single chamber with window to front, wall mounted central heating boiler, sink unit, radiator and meters.
Coal store
First Floor Landing
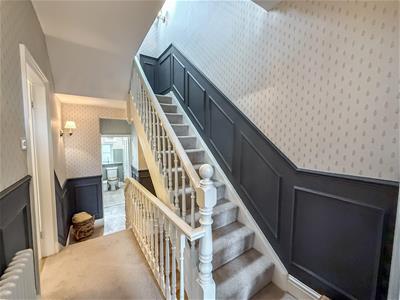 Period-style radiator and stairs to the second floor
Period-style radiator and stairs to the second floor
Bedroom One
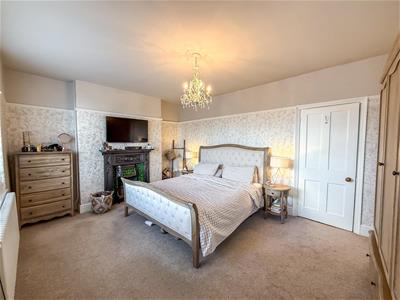 3.66m x 4.98m (12 x 16'4)Three uPVC double-glazed sash windows, period-style radiator, and an open fireplace.
3.66m x 4.98m (12 x 16'4)Three uPVC double-glazed sash windows, period-style radiator, and an open fireplace.
Bedroom Two
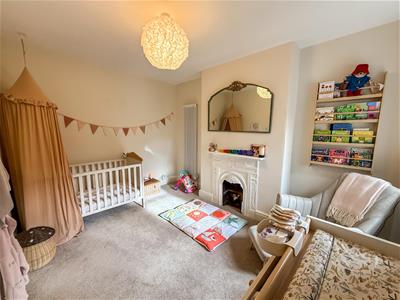 3.89m x 3.00m (12'9 x 9'10)uPVC double-glazed window and vertical period-style radiator.
3.89m x 3.00m (12'9 x 9'10)uPVC double-glazed window and vertical period-style radiator.
Bathroom
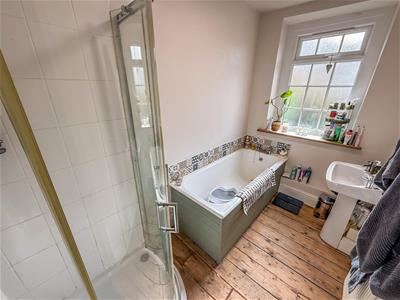 2.87m x 1.57m (9'5 x 5'2)uPVC double-glazed window, panelled bath, corner shower cubicle with wall-mounted shower, pedestal wash basin, radiator, part-tiled walls, and wooden flooring.
2.87m x 1.57m (9'5 x 5'2)uPVC double-glazed window, panelled bath, corner shower cubicle with wall-mounted shower, pedestal wash basin, radiator, part-tiled walls, and wooden flooring.
Separate WC
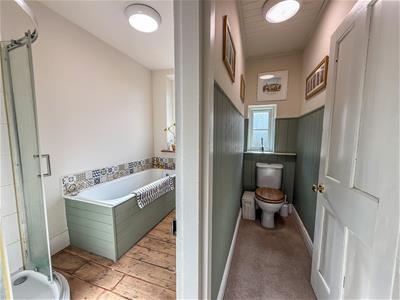 2.01m x 0.76m (6'7 x 2'6)uPVC double-glazed window, WC with push flush.
2.01m x 0.76m (6'7 x 2'6)uPVC double-glazed window, WC with push flush.
Second Floor Landing
Velux window and access to eaves storage.
Bedroom Three
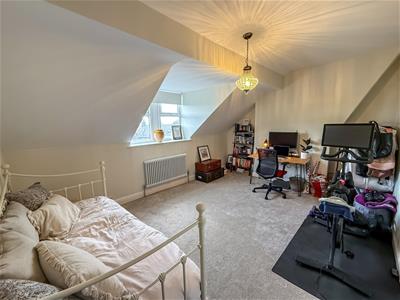 3.66m x 4.98m (12 x 16'4)uPVC double-glazed window and period-style radiator.
3.66m x 4.98m (12 x 16'4)uPVC double-glazed window and period-style radiator.
Bedroom Four
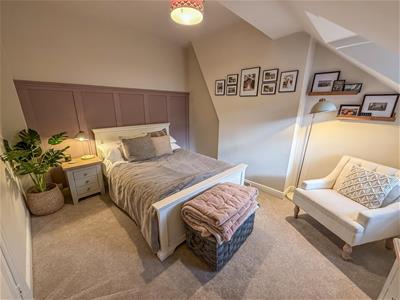 3.86m x 3.15m (12'8 x 10'4)uPVC double-glazed window and period-style radiator.
3.86m x 3.15m (12'8 x 10'4)uPVC double-glazed window and period-style radiator.
Exterior
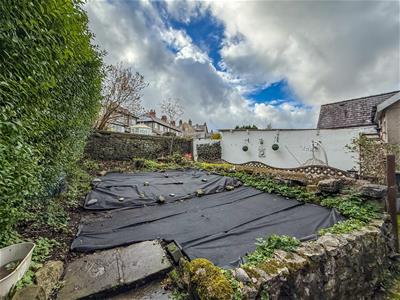 To the front of the house there off road parking for one vehicle with steps leading up to the property.
To the front of the house there off road parking for one vehicle with steps leading up to the property.
The rear of the property offers a small rear yard with seating leading to an enclosed garden.
Notes
Tenure: Freehold
Council Tax Band: D
EPC Rating: D
Energy Efficiency and Environmental Impact
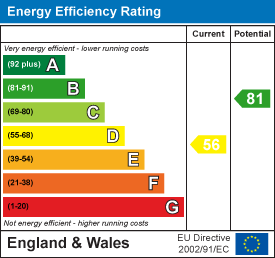
Although these particulars are thought to be materially correct their accuracy cannot be guaranteed and they do not form part of any contract.
Property data and search facilities supplied by www.vebra.com
