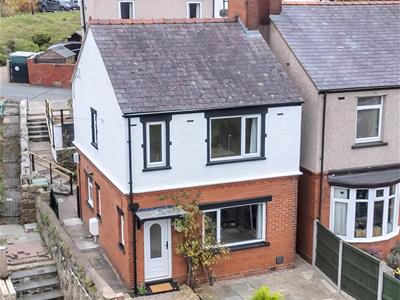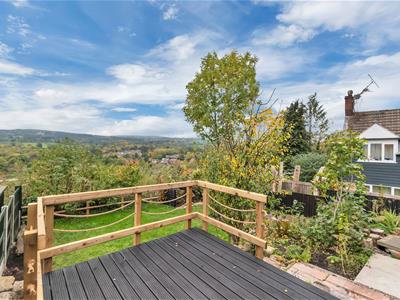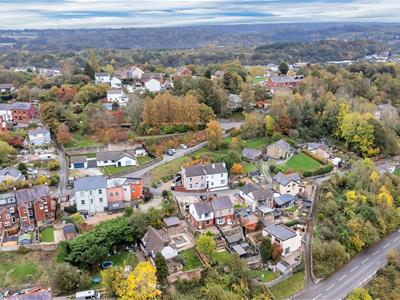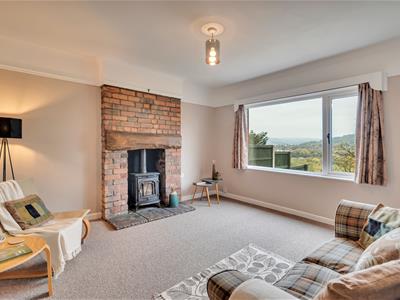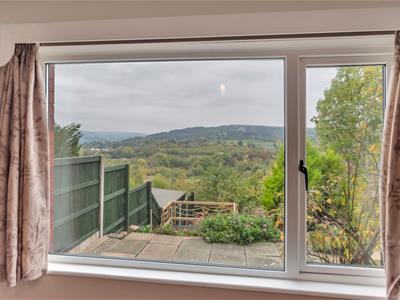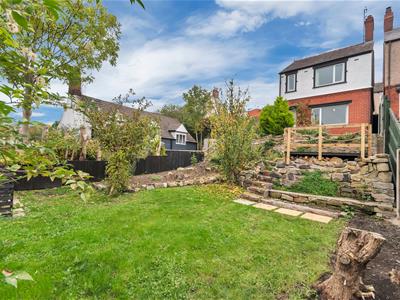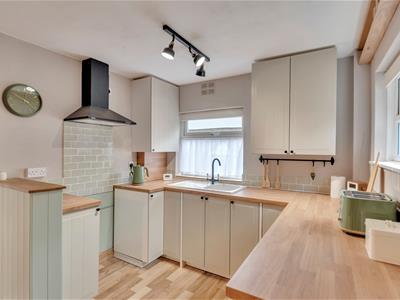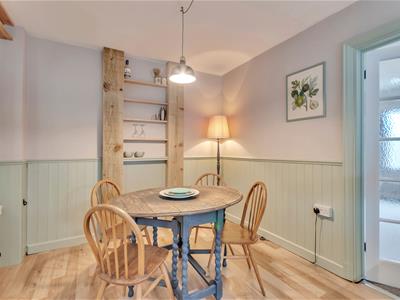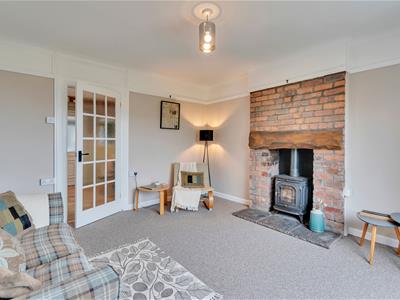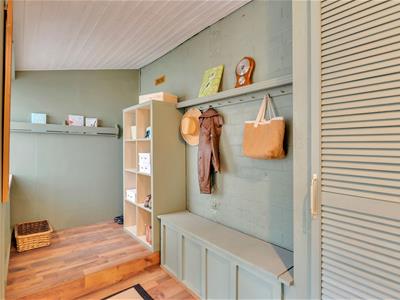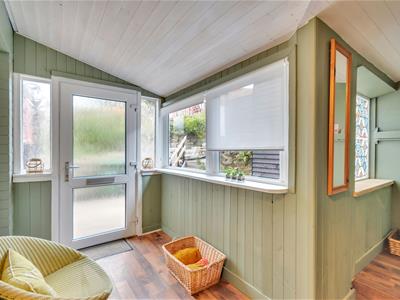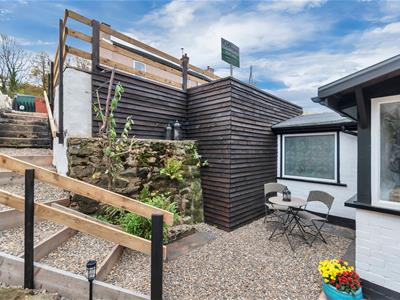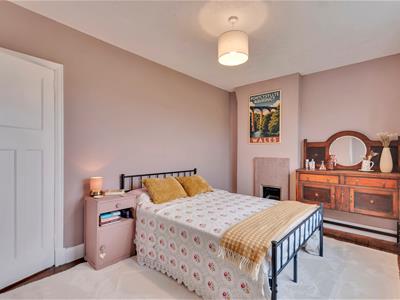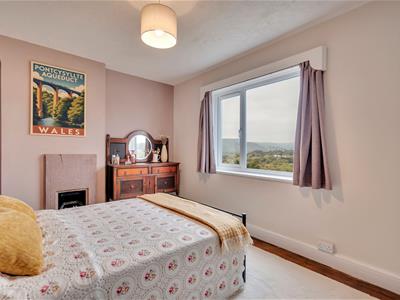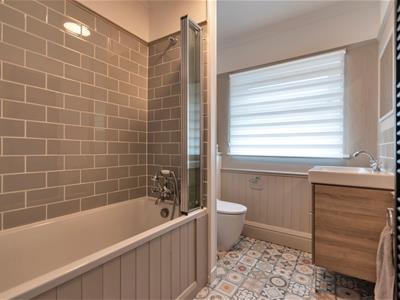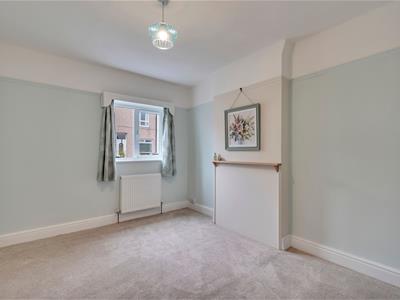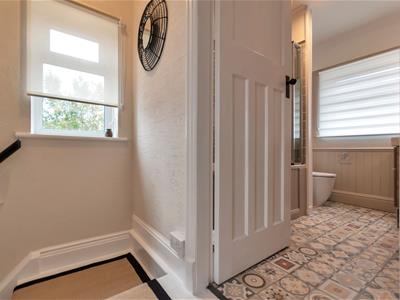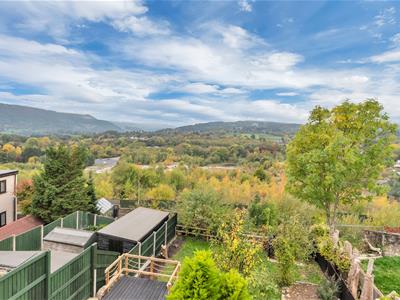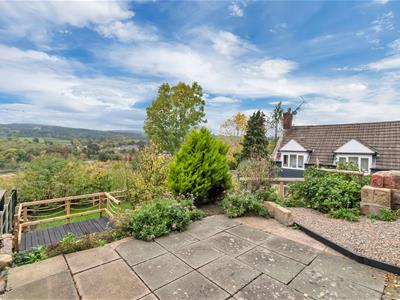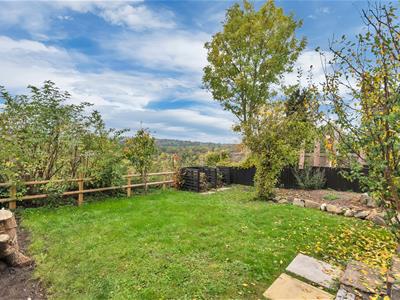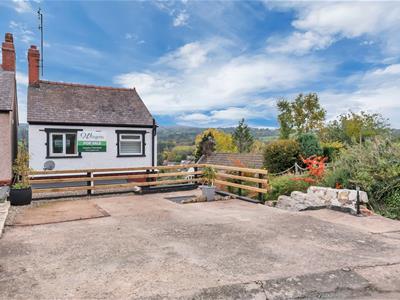
12 Castle Street
Llangollen
LL20 8NU
Russell Street, Cefn Mawr, Wrexham
Price £189,950 Sold (STC)
2 Bedroom House - Detached
- A SPACIOUS TWO DOUBLE BEDROOM DETACHED HOUSE WITH LOVELY VIEWS
- RECENTLY UPDATED TO INCLUDE NEW FITTED KITCHEN AND BATHROOM
- NEW COMBI BOILER & COMPLETE CENRAL HEATING SYSTEM, EICR
- OPEN PLAN KITCHEN/DINER: VERSATILE BOOT ROOM
- LOUNGE WITH FAR REACHING VIEWS
- PRIVATE DRIVE, GRAVELLED PATIO AREA
- SPACIOUS GARDEN OFFERING SEVERAL OUTDOOR ENTERTAINING AREAS
- NO CHAIN: ENERGY RATING D (57)
*****DUE TO DEMAND ON THIS PROPERTY WE ARE INVITING BEST & FINAL OFFERS BY THURSDAY 30TH OCTOBER AT 12 NOON***** OFFERS IN WRITING TO THE LLANGOLLEN OFFICE
spacious two double bedroom detached house offering private parking and panoramic views over the surrounding countryside. The property has been recently updated to include new fitted kitchen and bathroom, new combination boiler and complete central heating system, EICR certificate, whilst retaining many original features. The accommodation briefly comprises, open plan kitchen/diner, lounge with far reaching views, versatile entrance/boot room, two double bedrooms and modern family bathroom. Externally there is a private drive, gravelled patio area and spacious garden offering several outdoor entertaining areas, from which to admire the views. NO CHAIN
Location
Situated in the village of Cefn Mawr, which offers a range of day to day facilities and amenities including a chemist, hairdressers and a "Tesco" supermarket. The popular tourist town of Llangollen is only a short driving distance away and the nearby village of Ruabon benefits from a train station. There are good road links to the A483 which allows for daily commuting to the major commercial and industrial centres of the region.
Accommodation
UPVC glazed entrance door with matching side panels opens into:-
Entrance Hall / Boot Room
Versatile room with built in storage cupboard, shoe store/bench and coat rail. Door opens to:-
Kitchen/Dining Room
2.82 x 4.92 (9'3" x 16'1")Newly fitted kitchen offering a selection of base and wall units complimented by work surface areas incorporating white sink unit with drainer and mixer tap over. UPVC double glazed windows, space for cooker, extractor hood over, plumbing for washing machine. cupboard housing the "Worcester" gas combination boiler. Open aspect to panelled dining area with radiator, door to:-
Lounge
3.69 x 3.99 (12'1" x 13'1")Light and airy room with large UPVC double glazed window offering far reaching views, feature brick chimney with wood burner (not tested) on slate hearth and central beam over, radiator and useful understairs storage cupboard.
Hallway
Hallway with original Minton tiled floor, radiator, UPVC door to garden and stairs rising to the first floor.
On The First Floor
UPVC window to side, ceiling hatch to large roof space, offering potential, doors off to all rooms.
Bedroom One
2.81 x 4.01 (9'2" x 13'1")Large double bedroom with two UPVC double glazed windows offering delightful views over the countryside and towards The Aqueduct, feature ornamental fireplace, radiator.
Bedroom Two
3.70 x 2.96 (12'1" x 9'8")Double bedroom with UPVC window, radiator.
Bathroom
Newly appointed suite of bath with mains shower take off, w.c, wash hand basin with draw unit below, heated towel rail, UPVC window, part tiled and panelled walls.
Outside
Driveway offering parking for 2 vehicles, useful log store under, steps lead down to the gravelled patio and entrance door. Sidewalk leads into the spacious garden, paved patio from which to admire the views, steps down to decked patio, lawned garden below with a selection of established fruit trees, apple, plum and pear.
Energy Efficiency and Environmental Impact

Although these particulars are thought to be materially correct their accuracy cannot be guaranteed and they do not form part of any contract.
Property data and search facilities supplied by www.vebra.com
