.png)
Charles Louis Homes Ltd
4 Bolton Street
Ramsbottom
Bury
BL0 9HQ
Stubbins Street, Ramsbottom, Bury
Per month £995 p.c.m. To Let
2 Bedroom House - Mid Terrace
- Two Bedroom Mid Terrace Stone Cottage
- Located In A Quiet & Well Sought After Location
- Gas Central Heating & Double Glazing Throughout
- Communal Gardens To Rear Of Property
- Walking Distance To Edenfield & Ramsbottom Town Centre
- Close To Local Amenities & Transport Network & Motorway Links
- A Must See!!! To Appreciate Location & Potential of Property
Nestled in a peaceful and hidden spot just off the main road, this charming two-bedroom terraced home on Stubbins Street, Ramsbottom offers the perfect blend of comfort, convenience, and countryside charm.
The ground floor features a bright and welcoming living room leading through to a spacious kitchen diner, ideal for family meals or entertaining friends.
Upstairs, there’s a master bedroom, a good-sized second bedroom, and a modern family bathroom. The home enjoys plenty of natural light throughout and is finished to a lovely standard.
Located in a sought-after part of Ramsbottom, this home is surrounded by lush greenery and peaceful walking routes, offering a tranquil escape while still being close to everything you need.
•Quiet location, tucked away off the main road
•Short walk to local shops and convenience store
•Farmers’ Market every last weekend of the month
•Close to primary and secondary schools
•Excellent local community and nearby leisure activities
•Easy access to Bury, Bolton, and Manchester
Key Features
•Two bedrooms
•Spacious kitchen diner
•Bright living room
•Family bathroom
•Peaceful, private location
•Local walks and green surroundings
•Near shops, schools & community amenities
Early viewing is highly recommended.
Contact Charles Louis Estates and Lettings on 01619590166 today to arrange a viewing or request more details.
Living Room
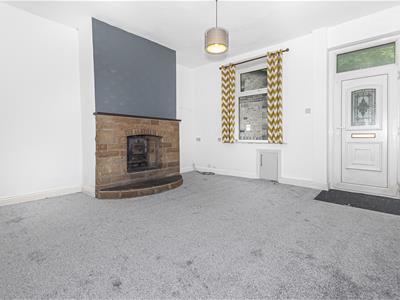 4.27 x 4.28 (14'0" x 14'0")Double glazed window to front elevation, fitted with a stone fire place and log burner, centre ceiling light, gas central heating radiator and access to first floor.
4.27 x 4.28 (14'0" x 14'0")Double glazed window to front elevation, fitted with a stone fire place and log burner, centre ceiling light, gas central heating radiator and access to first floor.
Kitchen
3.06 x 4.28 (10'0" x 14'0")Double glazed window to rear elevation and access to rear garden, fitted with a range of wall and base units with contrasting worktops, inset sink and mixer tap, integrated oven with four ring gas hob and extractor fan above, space for fridge freezer, plumbing and space for washing machine, centre ceiling light, gas central heating radiator and tiled flooring.
First Floor Landing Area
0.86 x 4.32 (2'9" x 14'2")Leading off to two bedrooms and family bathroom
Bedroom One
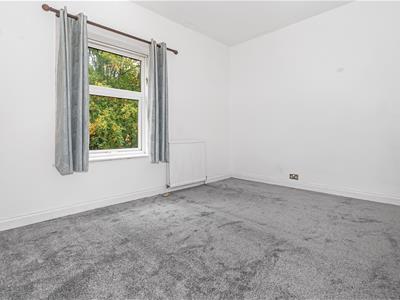 3.01 x 4.32 (9'10" x 14'2")Double glazed window to front elevation, centre ceiling light and gas central heating radiator
3.01 x 4.32 (9'10" x 14'2")Double glazed window to front elevation, centre ceiling light and gas central heating radiator
Bedroom Two
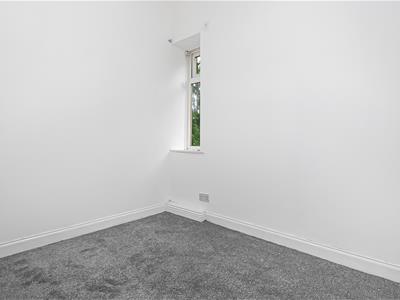 2.01 x 2.77 (6'7" x 9'1")Double glazed window to rear elevation, centre ceiling light and gas central heating radiator
2.01 x 2.77 (6'7" x 9'1")Double glazed window to rear elevation, centre ceiling light and gas central heating radiator
Bathroom
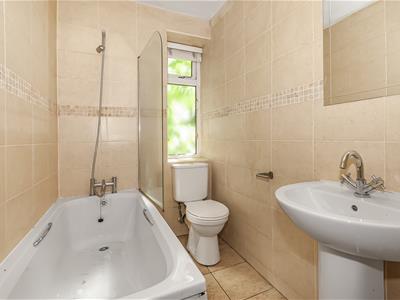 2.92 x 1.40 (9'6" x 4'7")Double glazed frosted window to rear elevation, fitted with a three piece suite, comprising of low level wc, hand wash basin, panel bath and shower screen, centre ceiling light, part tiled walls, lighting and gas central heating radiator. eclosed
2.92 x 1.40 (9'6" x 4'7")Double glazed frosted window to rear elevation, fitted with a three piece suite, comprising of low level wc, hand wash basin, panel bath and shower screen, centre ceiling light, part tiled walls, lighting and gas central heating radiator. eclosed
Rear Gardens
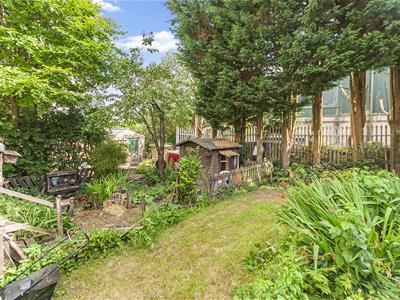 Communal space to the rear, with mainly laid to lawn and storage sheds to side of the property.
Communal space to the rear, with mainly laid to lawn and storage sheds to side of the property.
Energy Efficiency and Environmental Impact

Although these particulars are thought to be materially correct their accuracy cannot be guaranteed and they do not form part of any contract.
Property data and search facilities supplied by www.vebra.com












