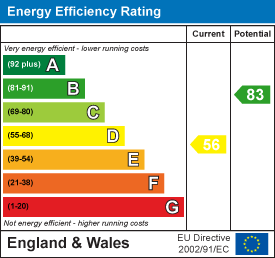
58 Bridge Street
Worksop
Nottinghamshire
S80 1JA
Westway, Worksop
Guide price £120,000
2 Bedroom House - Mid Terrace
- Two Bedroom Mid Terraced Home
- Spacious Lounge With Feature Fireplace
- Modern Kitchen Diner With Patio Doors To Garden
- Generous Rear Garden With Lawn And Patio
- Stylish Bathroom Plus Separate Upstairs Wc
- Ideal First Time Buy Or Buy To Let Investment
- No Onward Chain
GUIDE PRICE £120,000 - £130,000
This well-presented two bedroom terraced home is offered to the market with no onward chain and provides spacious accommodation throughout, ideal for first-time buyers, downsizers or young families. To the front, the property features a neat brick façade and low maintenance courtyard.
The ground floor comprises a generous kitchen/diner with ample storage and worksurface space, and a bright living room positioned to the rear of the property with views over the garden. To the first floor are two well-proportioned bedrooms, along with a separate WC and a modern family bathroom. Externally, the enclosed rear garden is mainly laid to lawn with a paved patio seating area, offering a private and secure outdoor space.
Ground Floor
Porch
The property is accessed via a UPVC front door which opens into a useful inner porch, providing an ideal buffer between the outside and the main living space. The porch is fitted with three built-in storage cupboards, two of which are equipped with internal lighting, offering excellent space for coats, shoes and everyday household items.
Entrance Hall
The inner porch leads through to a wood door which opens into the main entrance hall, giving access to the lounge and kitchen. The hallway also benefits from useful understairs storage, in addition to a further built-in storage cupboard, and it provides the staircase rising to the first floor.
Lounge
The lounge features a UPVC window to the rear elevation which provides a pleasant outlook over the garden and allows plenty of natural light into the room. The space is finished with laminate flooring and a feature gas fireplace which creates a warm focal point to the room.
Kitchen/Diner
The kitchen dining room is fitted with matching wood-effect wall and base units, complemented by a granite-effect worktop and a composite sink with drainer. There is a single oven with a ceramic hob above, along with plumbing and space for a washing machine. The room is finished with practical laminate flooring, ideal for everyday use. A UPVC window to the front elevation provides natural light to the dining area, while sliding UPVC doors to the rear open directly onto the garden, creating a pleasant connection between the indoor and outdoor space.
First Floor
Bedroom One
Bedroom one is a generous double room with a UPVC window to the rear elevation offering a pleasant outlook over the garden. The room benefits from fitted wardrobes, along with matching fitted bedside cabinets and drawers, providing excellent built-in storage.
Bedroom Two
Bedroom two is also a well-proportioned double room, featuring a UPVC window to the rear elevation which provides a pleasant outlook over the garden.
Family Bathroom
The bathroom is fitted with a two-piece suite comprising a panelled bath with shower above and a glass shower screen, along with a pedestal sink. There is a UPVC obscure window to the front elevation providing natural light while maintaining privacy.
Separate Toilet
The separate WC features a low flush toilet and a UPVC obscure window to the front elevation, providing ventilation and privacy.
Outside
Rear Elevation
The property benefits from a generous rear garden with a paved patio and lawned area, access can be granted via a rear gate.
Front Elevation
To the front of the property there is wall fencing running around the boundary, with a metal gate leading through to a low-maintenance courtyard style frontage.
Energy Efficiency and Environmental Impact

Although these particulars are thought to be materially correct their accuracy cannot be guaranteed and they do not form part of any contract.
Property data and search facilities supplied by www.vebra.com











