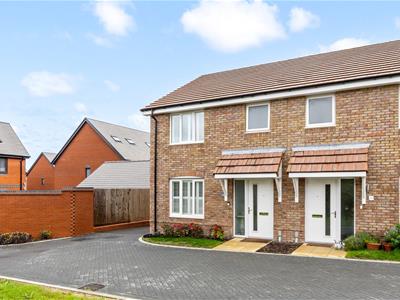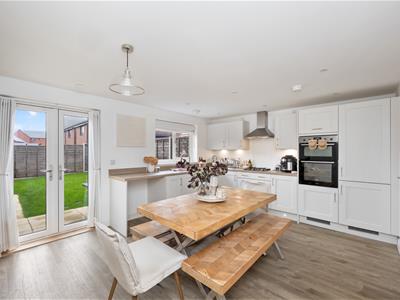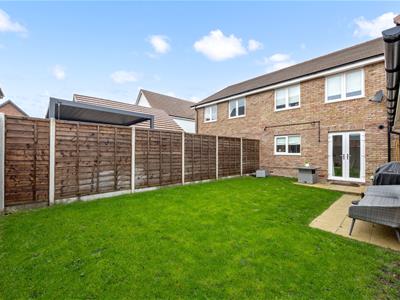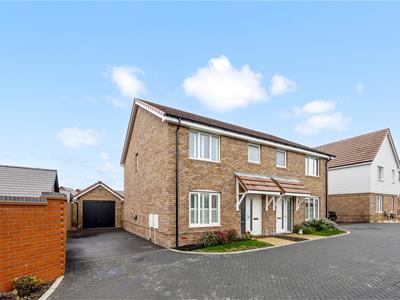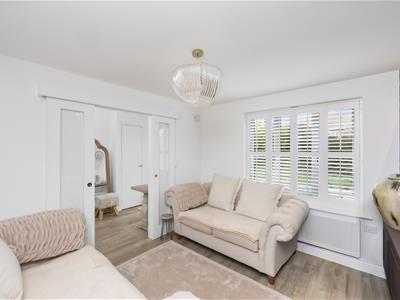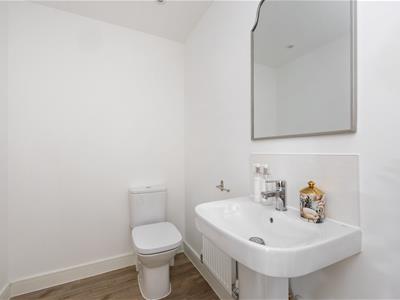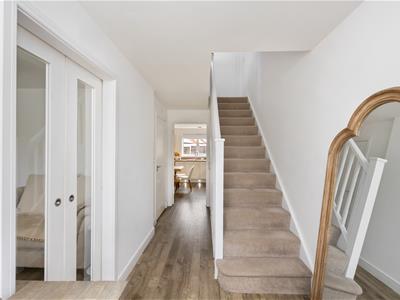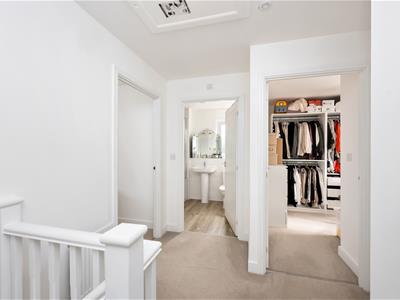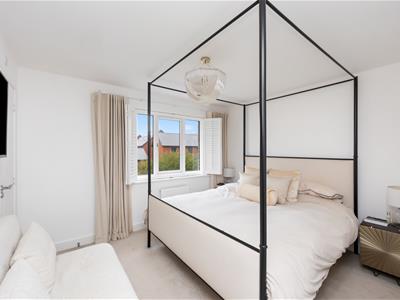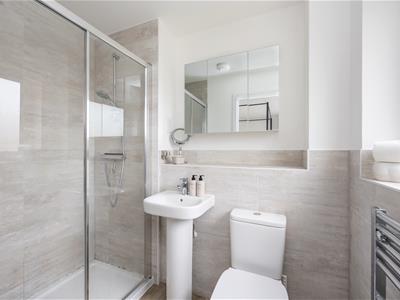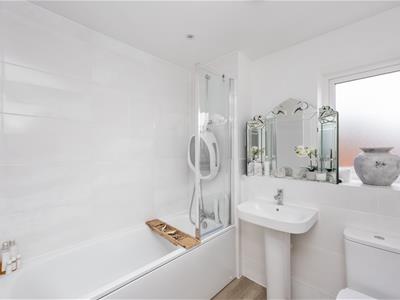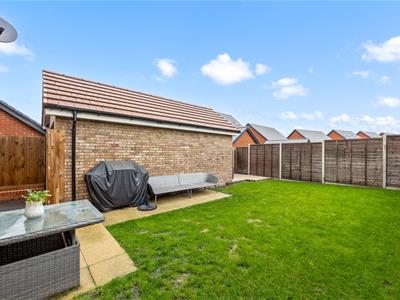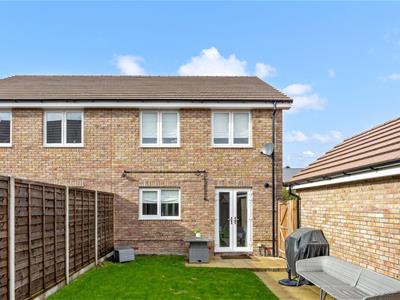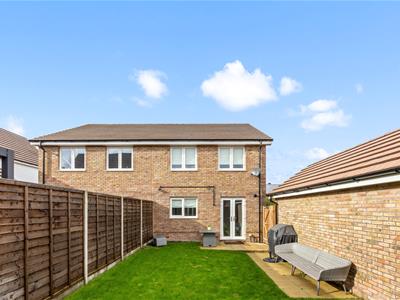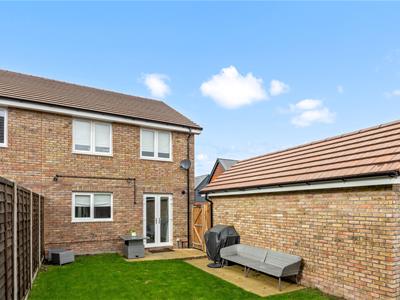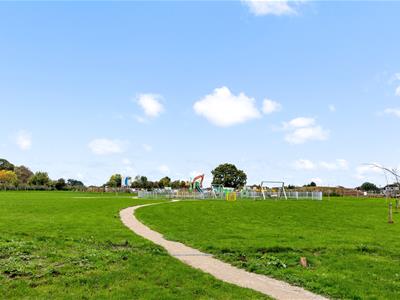
108 Old London Road
Brighton
East Sussex
BN1 8YA
Barton Way, Hassocks
£475,000
3 Bedroom House - Semi-Detached
- Immaculate semi detached family home
- Three bedrooms
- Popular Ockley Park development in Hassocks
- 16' Kitchen/diner with additional cupboard space and integrated appliances
- Main bedroom with en suite
- G/f cloakroom/WC and F/f family bathroom
- Formal living room/snug at the front of the home
- Level lawn rear garden with patio areas and a base for a shed
- Private driveway and garage with pitched roof for extra storage
- Viewing advised
GUIDE PRICE £475,000 - £500,000
This charming three-bedroom semi-detached house, located in the highly desirable Ockley Park development in Hassocks, presents an exceptional opportunity for families and commuters alike. Boasting an impressive array of features, this home is designed for comfortable and contemporary living.
Upon entering, you are greeted by a welcoming hallway that leads to a convenient downstairs WC and a separate utility room, providing practical solutions for everyday life. The heart of this home is undoubtedly the large kitchen-diner, a fantastic space for entertaining and family meals. It comes fully equipped with integrated appliances, ensuring a seamless culinary experience. The stunning living room-come-snug offers a versatile space for relaxation, whether you're unwinding after a long day or enjoying quality time with loved ones. WE LOVE the thoughtful design that creates distinct yet connected zones within this inviting area.
Ascending to the first floor, you will find three well-proportioned bedrooms. The master bedroom is a true sanctuary, benefiting from its own en-suite bathroom, offering a private retreat. A modern family bathroom serves the remaining bedrooms, ensuring ample facilities for all residents. The property still benefits from 8 years remaining on its NHBC guarantee, providing peace of mind for the new owners.
Externally, the property boasts a garage and parking for two vehicles, a significant advantage in this popular development. The private development itself is family-friendly, offering a safe and pleasant environment for children to play and neighbours to connect. One of the standout features of this location is the excellent connectivity; residents benefit from convenient cut-throughs directly to Hassocks Train Station and the bustling High Street. This makes commuting incredibly straightforward and provides easy access to local amenities, independent shops, cafes, and restaurants.
Entrance
Entrance Hallway
Living Room
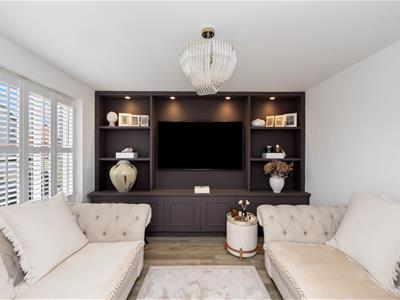 3.40m x 3.12m (11'2 x 10'3)
3.40m x 3.12m (11'2 x 10'3)
Kitchen
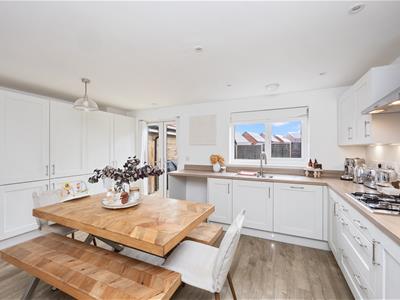 5.05m x 3.86m (16'7 x 12'8)
5.05m x 3.86m (16'7 x 12'8)
G/f Cloakroom
Stairs rising to First Floor
Bedroom
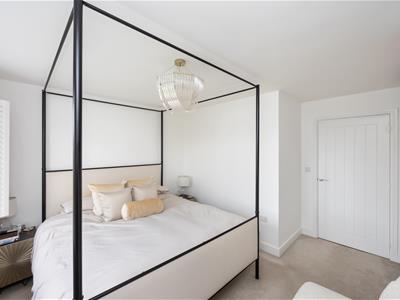 4.01m x 3.48m (13'2 x 11'5)
4.01m x 3.48m (13'2 x 11'5)
En-suite Shower/WC
Bedroom
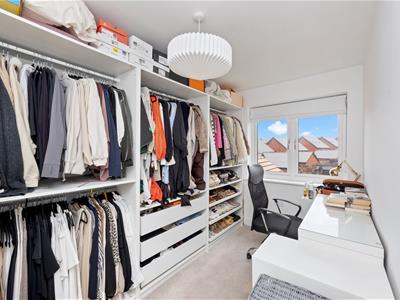 3.45m x 2.62m (11'4 x 8'7)
3.45m x 2.62m (11'4 x 8'7)
Bedroom
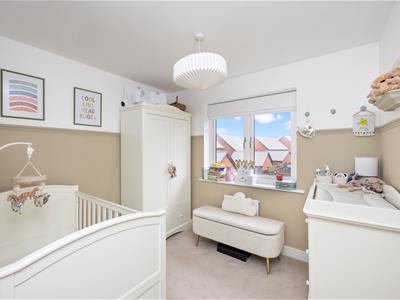 3.00m x 2.82m (9'10 x 9'3)
3.00m x 2.82m (9'10 x 9'3)
Family Bathroom
OUTSIDE
Rear Garden
Garage
6.10m x 3.00m (20' x 9'10)
Property Information
Council Tax Band E (Mid Sussex) : £2,869.98 2025/2026
Utilities: Mains Electric, Mains Gas, Mains water and sewerage
Parking: Garage, Private Driveway and un-restricted on street parking
Broadband: Standard 28 Mbps and Ultrafast 1800 Mbps available (OFCOM checker)
Mobile: Good coverage (OFCOM checker)
Energy Efficiency and Environmental Impact

Although these particulars are thought to be materially correct their accuracy cannot be guaranteed and they do not form part of any contract.
Property data and search facilities supplied by www.vebra.com
