
Duffield House, Town Street
Duffield
Derbyshire
DE56 4GD
Halcyon, Hob Hill, Hazelwood, Belper, Derbyshire
Price £1,100,000
5 Bedroom House - Detached
- Highly Appealing Mid Century Architect Detached Home in Hazelwood
- Ecclesbourne School Catchment Area
- Fine Views Across the Ecclesbourne Valley & Beyond
- Lounge with Log Burner & Study/Bedroom Five
- Living Fitted Kitchen/Dining Room with Sun Balcony ( Electric Awning )
- Utility Room & Pantry/Boot Room
- Four Double Bedrooms & Two Bathrooms
- Generous Garden Plot - 0.44 Acres
- Spacious Driveway & Double Garage
- Caravan/Motorhome Space
ECCLESBOURNE SCHOOL CATCHMENT AREA - Halcyon is a lovely architect designed home occupying a fantastic elevated position in the village of Hazelwood. The home has great room sizes and has been designed to maximise views over the Ecclesbourne Valley. Gardens to front, side and rear totalling 0.44 acres.
Special Note
All windows are Raynaers Aluminium, fitted in late 2024/early 2025 by Kompass Windows.
The Location
The property is situated in the charming hamlet of Hazelwood which is a particularly sought after residential location and offers an historic Church, village hall, tennis court, green bowls, bus service and many pleasant walks in delightful open countryside.
The location also gives access to Ashbourne, which is known as the gateway to Dovedale and the famous Peak district National Park. The market town of Belper is a short distance away and offers a broad range of facilities including supermarkets, cafes and restaurants. The village of Duffield which provides a varied and interesting range of shops and amenities, together with schools including William Gilbert and The Meadows Primary School and the noted Ecclesbourne Secondary School.
Recreational facilities include tennis, squash and Chevin golf course. There is also a local train service from Duffield to Derby, with a further service from Derby to London St. Pancras of approximately 95 minutes.
Accommodation
Ground Floor
Porch
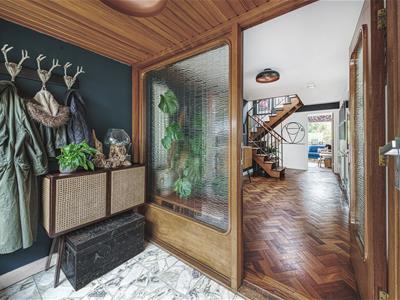 2.45 x 1.18 (8'0" x 3'10")With tile floor, original teak entrance door and original teak internal door giving access to hallway.
2.45 x 1.18 (8'0" x 3'10")With tile floor, original teak entrance door and original teak internal door giving access to hallway.
Hallway
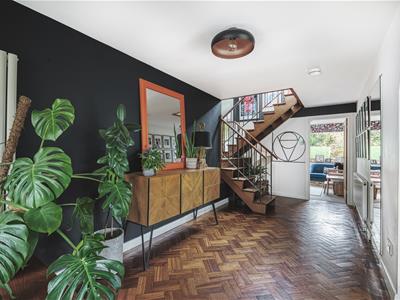 5.53 x 2.50 (18'1" x 8'2")With original parquet block herringbone style flooring, two radiators, original teak split-level staircase leading to first floor and open archway.
5.53 x 2.50 (18'1" x 8'2")With original parquet block herringbone style flooring, two radiators, original teak split-level staircase leading to first floor and open archway.
Lounge
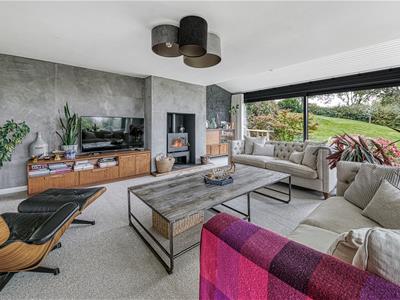 7.03 x 6.52 (23'0" x 21'4")With feature raised Burley Stove log burning stove with raised slate hearth, fine far-reaching views across the Ecclesbourne Valley, radiator, double glazed sliding doors opening onto sun patio and garden and generous bay window enjoying views, aluminium double glazed windows including full height Tilt & Turn aluminium window giving access directly onto Sun Balcony.
7.03 x 6.52 (23'0" x 21'4")With feature raised Burley Stove log burning stove with raised slate hearth, fine far-reaching views across the Ecclesbourne Valley, radiator, double glazed sliding doors opening onto sun patio and garden and generous bay window enjoying views, aluminium double glazed windows including full height Tilt & Turn aluminium window giving access directly onto Sun Balcony.
Study/Playroom/Bedroom Five
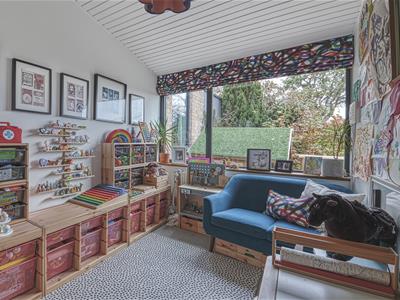 3.08 x 2.40 (10'1" x 7'10")With radiator, aluminium double glazed window and far-reaching views.
3.08 x 2.40 (10'1" x 7'10")With radiator, aluminium double glazed window and far-reaching views.
Dining Room
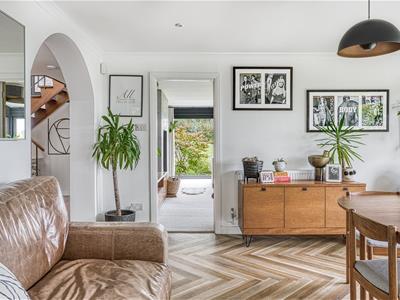 4.79 x 4.16 (15'8" x 13'7")With matching Amtico herringbone style flooring, radiator, coving to ceiling, spotlights to ceiling, sliding aluminium double glazed door opening onto sun balcony, fine views across the Ecclesbourne Valley and beyond and open square wide archway leading to kitchen area.
4.79 x 4.16 (15'8" x 13'7")With matching Amtico herringbone style flooring, radiator, coving to ceiling, spotlights to ceiling, sliding aluminium double glazed door opening onto sun balcony, fine views across the Ecclesbourne Valley and beyond and open square wide archway leading to kitchen area.
Sun Balcony
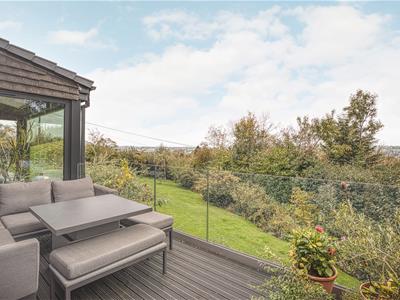 4.54 x 2.77 (14'10" x 9'1")With decked floor, Weinor electric awning, glass balustrade and fine views across the Ecclesbourne Valley and beyond.
4.54 x 2.77 (14'10" x 9'1")With decked floor, Weinor electric awning, glass balustrade and fine views across the Ecclesbourne Valley and beyond.
Kitchen - By Kedleston Interiors
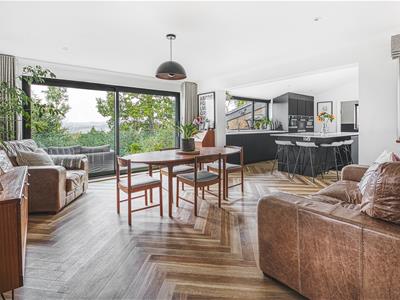 4.96 x 3.61 (16'3" x 11'10")Hacker Kitchen by Kedleston Interiors with Corian inset one and a half sink unit with Quooker tap and insinkerator, wall and base fitted units with attractive matching Corian worktops, built-in Miele electric fan assisted oven, built-in Miele combination microwave oven, built-in Miele steam oven, built-in Miele warming plate drawer, built-in Neff dishwasher, built-in Miele fridge, built-in Miele freezer, matching kitchen island again with matching Corian worktops and also incorporating a Bora induction hob with down draft extractor hood, Caple wine chiller, a further range of fitted base cupboards and drawers underneath, character ceiling, spotlights to ceiling, matching Amtico herringbone style flooring, radiator, aluminium double glazed picture window to rear, built-in wine cooler, aluminium double glazed window with fine views across Ecclesbourne Valley and beyond.
4.96 x 3.61 (16'3" x 11'10")Hacker Kitchen by Kedleston Interiors with Corian inset one and a half sink unit with Quooker tap and insinkerator, wall and base fitted units with attractive matching Corian worktops, built-in Miele electric fan assisted oven, built-in Miele combination microwave oven, built-in Miele steam oven, built-in Miele warming plate drawer, built-in Neff dishwasher, built-in Miele fridge, built-in Miele freezer, matching kitchen island again with matching Corian worktops and also incorporating a Bora induction hob with down draft extractor hood, Caple wine chiller, a further range of fitted base cupboards and drawers underneath, character ceiling, spotlights to ceiling, matching Amtico herringbone style flooring, radiator, aluminium double glazed picture window to rear, built-in wine cooler, aluminium double glazed window with fine views across Ecclesbourne Valley and beyond.
Pantry/Boot Room
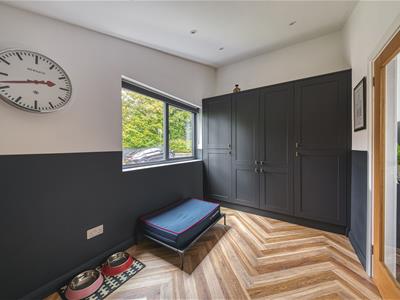 3.77 x 2.30 (12'4" x 7'6")With Amtico herringbone style flooring, radiator, integrated fridge/freezer, character ceiling, spotlights to ceiling, a good range of built-in storage cupboards and aluminium double glazed window.
3.77 x 2.30 (12'4" x 7'6")With Amtico herringbone style flooring, radiator, integrated fridge/freezer, character ceiling, spotlights to ceiling, a good range of built-in storage cupboards and aluminium double glazed window.
Store
2.13 x 0.92 (6'11" x 3'0")
Utility Room
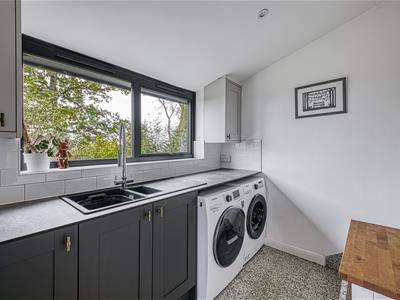 2.61 x 2.10 (8'6" x 6'10")With one and a half sink unit with Crosswater tap, wall and base cupboards, fitted worktop, tile flooring, radiator, character ceiling, spotlights to ceiling, plumbing for automatic washing machine, space for tumble dryer, aluminium double glazed window, far-reaching views, original teak doors and door giving access to garden.
2.61 x 2.10 (8'6" x 6'10")With one and a half sink unit with Crosswater tap, wall and base cupboards, fitted worktop, tile flooring, radiator, character ceiling, spotlights to ceiling, plumbing for automatic washing machine, space for tumble dryer, aluminium double glazed window, far-reaching views, original teak doors and door giving access to garden.
Inner Lobby
1.78 x 1.77 x 1.58 x 0.94 (5'10" x 5'9" x 5'2" x 3With matching Amtico herringbone style flooring, radiator, built-in storage cupboard with shelving and internal sliding integral door giving access to garage.
Cloakroom
1.64 x 1.04 (5'4" x 3'4")With low level WC, fitted wash basin, matching herringbone style flooring, radiator, tiled walls and aluminium double glazed window.
First Floor Landing
5.51 x 2.44 (18'0" x 8'0")With radiator, built-in storage cupboard and triangular shaped aluminium double glazed window.
Double Bedroom One
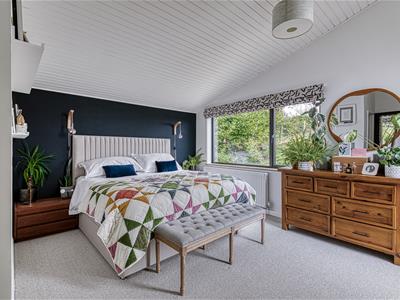 4.93 x 4.90 (16'2" x 16'0")With feature ceiling, radiator, aluminium double glazed window, feature tall picture aluminium double glazed window and fine views across the Ecclesbourne valley and beyond.
4.93 x 4.90 (16'2" x 16'0")With feature ceiling, radiator, aluminium double glazed window, feature tall picture aluminium double glazed window and fine views across the Ecclesbourne valley and beyond.
En-Suite Bathroom
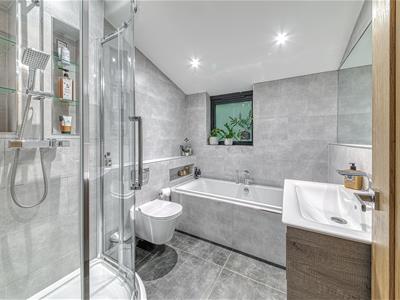 2.59 x 2.23 (8'5" x 7'3")With bath with chrome fittings including hand shower attachment, fitted wash basin with chrome fittings with fitted base cupboard underneath, low level WC, corner shower cubicle with chrome Mira shower, fully tiled walls, tile flooring, display alcove shelving with glass shelves, generous fitted inset mirror, shaver point, heated towel rail/radiator, electric underfloor heating, character ceiling, spotlights to ceiling, extractor fan and double glazed aluminium window.
2.59 x 2.23 (8'5" x 7'3")With bath with chrome fittings including hand shower attachment, fitted wash basin with chrome fittings with fitted base cupboard underneath, low level WC, corner shower cubicle with chrome Mira shower, fully tiled walls, tile flooring, display alcove shelving with glass shelves, generous fitted inset mirror, shaver point, heated towel rail/radiator, electric underfloor heating, character ceiling, spotlights to ceiling, extractor fan and double glazed aluminium window.
Double Bedroom Two
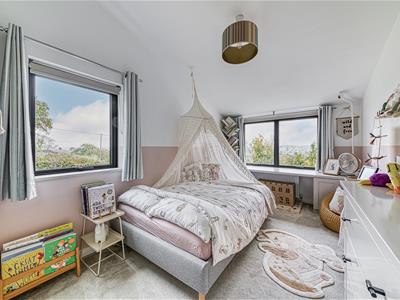 4.79 x 2.74 (15'8" x 8'11")With fitted wardrobes, character ceiling, fitted desk with fitted base cupboard underneath, radiator, aluminium double glazed window to side, aluminium double glazed window to rear and fine views across the Ecclesbourne Valley and beyond.
4.79 x 2.74 (15'8" x 8'11")With fitted wardrobes, character ceiling, fitted desk with fitted base cupboard underneath, radiator, aluminium double glazed window to side, aluminium double glazed window to rear and fine views across the Ecclesbourne Valley and beyond.
Double Bedroom Three
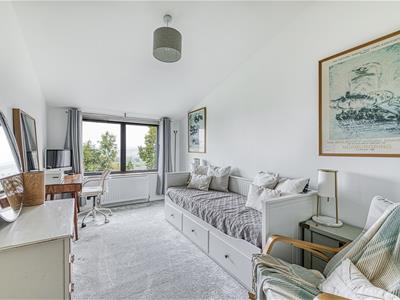 4.81 x 2.74 (15'9" x 8'11")With character ceiling, radiator, aluminium double glazed window to rear and fine views across the Ecclesbourne Valley and beyond.
4.81 x 2.74 (15'9" x 8'11")With character ceiling, radiator, aluminium double glazed window to rear and fine views across the Ecclesbourne Valley and beyond.
Double Bedroom Four
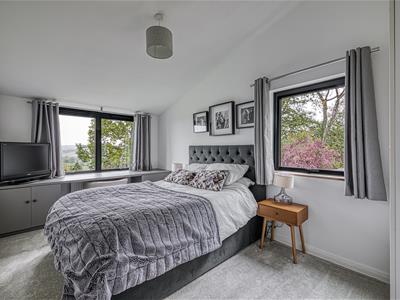 4.84 x 2.73 (15'10" x 8'11")With character ceiling, fitted desk with fitted base cupboard underneath, radiator, aluminium double glazed window to side, aluminium double glazed window to rear and fine views across the Ecclesbourne Valley and beyond.
4.84 x 2.73 (15'10" x 8'11")With character ceiling, fitted desk with fitted base cupboard underneath, radiator, aluminium double glazed window to side, aluminium double glazed window to rear and fine views across the Ecclesbourne Valley and beyond.
Family Bathroom
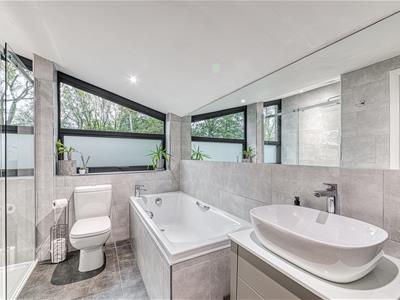 3.16 x 2.61 (10'4" x 8'6")With bath with chrome fittings, fitted wash basin with chrome fittings with fitted base cupboard underneath, low level WC, double shower cubicle with chrome Mira shower, two built-in display alcoves with glass shelves, character ceiling, spotlights to ceiling, extractor fan, fully tiled walls, tile flooring, generous inset fitted mirror, heated chrome towel rail/radiator and two aluminium double glazed windows.
3.16 x 2.61 (10'4" x 8'6")With bath with chrome fittings, fitted wash basin with chrome fittings with fitted base cupboard underneath, low level WC, double shower cubicle with chrome Mira shower, two built-in display alcoves with glass shelves, character ceiling, spotlights to ceiling, extractor fan, fully tiled walls, tile flooring, generous inset fitted mirror, heated chrome towel rail/radiator and two aluminium double glazed windows.
Storage into Eaves
4.74 x 1.53 (15'6" x 5'0")Providing storage with light.
Garden - 0.44 Acres
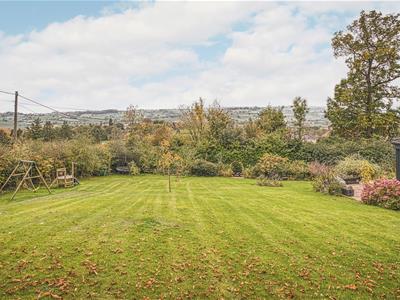 The property enjoys a generous, sunny garden plot with fine views across the Ecclesbourne Valley and beyond with a warming south to west aspect. The garden is mainly laid to lawn with raised patios and seating areas providing pleasant sitting out and entertaining spaces.
The property enjoys a generous, sunny garden plot with fine views across the Ecclesbourne Valley and beyond with a warming south to west aspect. The garden is mainly laid to lawn with raised patios and seating areas providing pleasant sitting out and entertaining spaces.
Driveway
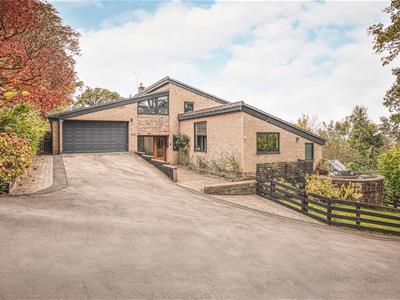 A double width driveway provides car standing spaces for approximately four/five cars.
A double width driveway provides car standing spaces for approximately four/five cars.
Further Hard Standing Space
Ideal for a motorhome/trailer and providing further car standing spaces for another two/three cars.
Double Garage
5.27 x 4.89 (17'3" x 16'0")With concrete floor, power, lighting, Hormann electric up and over door, Worcester central heating boiler and cupboard housing the high efficiency hot water cylinder.
Council Tax Band G
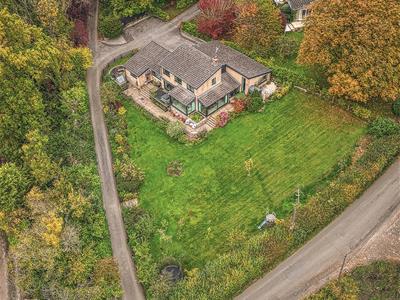
Energy Efficiency and Environmental Impact
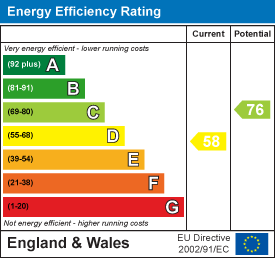
Although these particulars are thought to be materially correct their accuracy cannot be guaranteed and they do not form part of any contract.
Property data and search facilities supplied by www.vebra.com




























