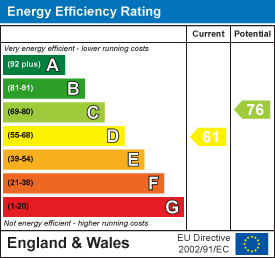5 Bangor Road
Aberconwy
LL32 8NG
Severn Road, Colwyn Bay
£329,950
4 Bedroom House
A charming, spacious detached four-bedroom family home situated in a popular and convenient residential area within easy access to local schools, shops, Eirias Park, the A55 Expressway, and the seafront promenade, making it an ideal family location.
VIEWING HIGHLY RECOMMENDED
Tenure: Freehold - EPC: D - Council Tax: E
This attractive period home offers well-planned accommodation with a welcoming entrance hall, two comfortable reception rooms, a traditional fitted kitchen with exposed beams, and a large conservatory to the rear providing a lovely outlook over the garden. The property retains much of its original character, complemented by modern comforts including uPVC double glazing and gas central heating.
Upstairs, there are four good-sized bedrooms and a modern family bathroom with contemporary fittings and tiled finishes. The principal bedroom enjoys a pleasant open outlook towards the coast.
The property benefits from an integral garage, brick-paved driveway providing ample parking, and an attractive rear garden with lawned and terraced areas, ideal for outdoor entertaining.
Integral Entrance Porch
uPVC double glazed outer door, tiled floor, uPVC double glazed inner door leading to reception hall, radiator, staircase leading off to first floor level, coved ceiling, understairs storage cupboard, electric meters.
Downstairs Cloak Room
Fully tiled, w.c; wash basin, doorway leads to integral garage.
Lounge
3.98m x 3.79m (13'0" x 12'5")Tiled fireplace surround and hearth, laminated floor, picture rail, wall lights, uPVC double glazed bay window overlooking front with open aspect and views, radiator.
Dining Room
4.23m x 3.78m (13'10" x 12'4")Feature fireplace surround with coal effect gas fire, laminated timber effect flooring, double panel radiator, uPVC double glazed window to side elevation, French doors leading onto rear conservatory.
Kitchen
4.66m x 2.53m (15'3" x 8'3")Fitted range of base and wall units with complimentary worktops, single drainer sink, plumbing for dishwasher, four ring gas hob, concealed filter extractor above, tall cupboard, stainless steel double oven and grill, wall tiling, double panel radiator, breakfast bar. Double glazed door leading through to rear Conservatory/Sun Lounge and utility area.
Utility Room
4.33m x 2.35m (14'2" x 7'8")Base units with complimentary worktops, inset sink, mixer taps, plumbing for automatic washing machine, space for dryer, uPVC double glazed window overlooking rear, door leading to outside.
Conservatory / Sun Lounge
4.47m x 3.48m (14'7" x 11'5")Tiled floor, uPVC double glazed French doors leading onto rear garden and patio area.
First Floor
Spacious landing.
Bedroom 1
3.91m x 3.95m (12'9" x 12'11")uPVC double glazed bay window overlooking front enjoying sea views. Two uPVC double glazed windows to side elevation, picture rail, TV point, double panel radiator.
Bedroom 2
3.79m x 4.26m (12'5" x 13'11")Radiator, two uPVC double glazed windows overlooking side and uPVC double glazed window overlooking rear, picture rail, built-in wardrobe.
En-suite Shower Room with shower enclosure, washbasin, low level w.c. fully tiled walls, radiator.
Bedroom 3
3.73m x 1.7m (12'2" x 5'6")uPVC double glazed window, radiator.
Bathroom
2.67m x 1.8m (8'9" x 5'10")Three piece suite comprising; panelled bath with shower above, shower screen, concealed cistern w.c. vanity washbasin, wall and floor tiling, shaver point, ladder style heated towel rail.
Bedroom 4
Currently used as dressing room, uPVC double glazed window overlooking front, radiator, mirror door with access leading to large eaves storage cupboard.
Integral Car Garage
5.0m x 2.45m (16'4" x 8'0")Timber and glazed door, wall mounted Baxi central heating boiler.
Outside
The property benefits from an integral garage, brick-paved driveway providing ample off road parking, and an attractive rear garden with lawned and terraced areas, ideal for outdoor entertaining.
Services
Mains water, electricity, gas and drainage are available.
Viewing
By appointment through the agents Iwan M Williams, 5 Bangor Road, Conwy. Tel: 01492 555500
Proof Of Funds
In order to comply with anti-money laundering regulations, Iwan M Williams Estate Agents require all buyers to provide us with proof of identity and proof of current residential address. The following documents must be presented in all cases: IDENTITY DOCUMENTS: a photographic ID, such as current passport or UK driving licence. EVIDENCE OF ADDRESS: a bank, building society statement, utility bill, credit card bill or any other form of ID, issued within the previous three months, providing evidence of residency as the correspondence address.
Council Tax Band:
Conwy County Borough Council tax band 'E'
Directions
Proceed through the town of Colwyn Bay out towards Eirias Park, at the roundabout take the third exit towards the Motorcycle Shop and follow the road up the hill to first right turning into Glyn Avenue. Proceed towards the new development of houses but turn left into Severn Road and the property will be seen on the right hand side.
Conveniently located within walking distance of Colwyn Bay town centre, local schools, Eirias Park, and with easy access to the A55 Expressway, this property offers excellent potential for a family purchaser.
Energy Efficiency and Environmental Impact

Although these particulars are thought to be materially correct their accuracy cannot be guaranteed and they do not form part of any contract.
Property data and search facilities supplied by www.vebra.com


























