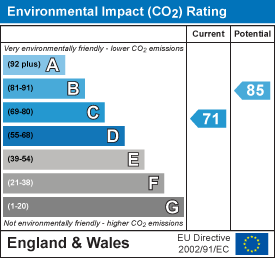
12 Castle Street
Llangollen
LL20 8NU
Holyhead Road, Froncysyllte
Price £160,000
2 Bedroom House - Terraced
- A TRADITIONAL TWO BEDROOM TERRACED HOUSE
- SET IN VILLAGE LOCATION CLOSE TO THE CANAL & AQUEDUCT
- BAY WINDOW LOUNGE: DINING ROOM: FITTED KITCHEN
- TWO DOUBLE BEDROOMS & SPACIOUS BATHROOM
- GRAVELLED PATIOS TO REAR
- ENERGY RATING C (71)
A traditional Victorian two bedroom terraced house, offering spacious accommodation which retains some original features blended with the comforts of modern day living, UPVC double glazing throughout and gas central heating. The accommodation briefly comprises entrance hall with red brick floor, lounge with bay window, good sized dining room with original storage cupboard, modern fitted kitchen, two double bedrooms with built in wardrobes and large 4 piece bathroom. Externally the property has a covered tiled patio and further gravelled area beyond.
Location
Famous for its Aqueduct built by Thomas Telford Froncysyllte lies approximately five miles from the popular tourist town of Llangollen with its wide range of shopping facilities, bars, restaurants, doctors etc. The area is popular amongst walkers due the Offas Dyke footpath running through it and its natural stunning countryside views over the River Dee. There are excellent road links allowing for daily commuting to the commercial and industrial centres of the region.
Directions
From our Llangollen office turn left at the traffic lights onto the A5, continue for approximately 5 miles into the village of Froncysyllte, where Talafan will be observed on the right hand side indicated by the Wingetts "For Sale" sign
Accommodation
Hardwood entrance door with coloured glazed panel above and house name "Talafan" opens to porch with internal dor to:-
Entrance Hall
A welcoming entrance hall with red brick tiled floor, high ceiling, radiator, stairs rising to the first floor and door to:-
Lounge
3.61 x 3.29UPVC Bay window to front with half height frosted panels, marble hearth and decorative fire surround, radiator, TV aerial point, coving to ceiling, laminate flooring and archway to:-
Dining Room
4.03 x 3.49UPVC double glazed window to rear, ornamental fire surround, coving to ceiling, laminate floor, original built in storage cupboard with drawers below. Useful under stairs storage cupboard and door to:-
Kitchen
3.95 x 2.20Fitted with a rage of White high gloss base and wall units complimented by work surface areas incorporating stainless steel sink unit and drainer with mixer ta and UPVC double glazed window over, 4 ring gas hob with stainless steel extractor above and electric oven below, plumbing for washing machine, space for fridge freezer, useful pan drawers, wall mounted gas combination boiler, part tiled walls, tiled floor, UPVC double glazed window to side and UPVC external door.
On The First Floor
Stairs rise from the hall to the first floor landing with ceiling hatch to roof space and doors off to all rooms.
Bedroom One
3.79 x 4.25A large double bedroom with two UPVC double glazed windows with views towards the aqueduct, ornamental fireplace, radiator and two built in wardrobes to alcoves.
Bedroom Two
3.85 x 2.81Another good sized double bedroom with feature cast iron ornamental fireplace, UPVC double glazed window to rear, built in storage cupboard.
Bathroom
3.95 x 2.21An impressive size bathroom with feature ornamental fireplace, comprising a 4 piece suite of shower cubicle with Triton shower, fully tiled enclosure, bath, wash hand basin in vanity unit, w.c, spotlights to ceiling.
Outside
Gated entrance to the front of the property, to the rear there is a tiled covered patio area, decorative gravelled patio and further gravelled patio beyond, external water tap, double external electric socket and outside lighting.
Energy Efficiency and Environmental Impact


Although these particulars are thought to be materially correct their accuracy cannot be guaranteed and they do not form part of any contract.
Property data and search facilities supplied by www.vebra.com












