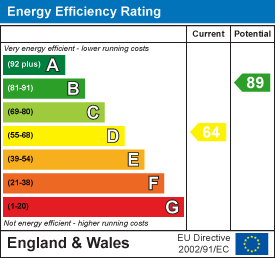
21 Manchester Road
Burnley
Lancashire
BB11 1HG
Smith Street, Nelson
£75,000
2 Bedroom House - Mid Terrace
- Mid Terraced Property
- Two Bedrooms
- Spacious Reception Room
- Contemporary Fitted Kitchen/Dining Room
- Three Piece Modern Bathroom
- Enclosed Rear Yard
- On Street Parking
- Tenure: Freehold
- Council Tax Band: A
- EPC Rating: D
A FANTASTIC INVESTMENT WITH TENANT IN SITU
Nestled in the vibrant heart of Nelson, this impressive mid-terraced house presents an exceptional opportunity for seasoned investors. This property offers ample living space, perfect for entertaining or relaxing with family. The open-plan kitchen is designed for modern living, providing a seamless flow between cooking and socialising.
The property features two generously sized bedrooms, ensuring comfort and privacy for all occupants. The bathroom is well-appointed, catering to the needs of a busy household. One of the standout features of this home is the fantastic yard space, which is not overlooked, offering a tranquil outdoor retreat for gardening or enjoying the fresh air.
Conveniently located just a stone's throw away from local amenities, this property is ideally situated for easy access to shops, schools, and public transport. With bus routes and major motorway links nearby, commuting to surrounding areas is a breeze.
Currently, the property has a sitting tenant, making it an ideal rental investment for those looking to expand their property portfolio. This home combines comfort, convenience, and investment potential, making it a must-see for anyone seeking a property in Nelson. Don't miss the chance to view this delightful home that perfectly balances modern living with a prime location.
For further information or to arrange a viewing please contact our Burnley branch at your earliest convenience.
Ground Floor
Vestibule
1.24m x 1.07m (4'1 x 3'6)UPVC entrance door, hardwood single glazed frosted window, wood effect laminate flooring and hardwood single glazed frosted door to reception room.
Reception Room
4.27m x 4.11m (14' x 13'6)UPVC double glazed window, central heating radiator, coving, dado rail, gas fire, wood effect surround and mantel, integrated alcove storage, wood effect laminate flooring and door to kitchen/dining room.
Kitchen/Dining Room
4.11m x 3.38m (13'6 x 11'1)UPVC double glazed window, central heating radiator, white gloss wall and base units, granite effect worktops, tiled splash back, stainless steel sink with draining board and mixer tap, integrated electric oven, four burner gas hob, extractor hood, space for fridge freezer, pluming for washing machine, under stairs storage, tile effect lino flooring, stairs to first floor and UPVC double glazed frosted door to rear porch.
Rear Porch
2.44m x 0.91m (8' x 3')Hardwood single glazed window, polycarbonate roof and hardwood door to rear.
First Floor
Landing
1.98m x 0.86m (6'6 x 2'10)Loft access and doors to two bedrooms and bathroom.
Bedroom One
4.27m x 4.11m (14' x 13'6)UPVC double glazed window, central heating radiator and fitted wardrobes.
Bedroom Two
3.38m x 2.03m (11'1 x 6'8)UPVC double glazed window and central heating radiator.
Bathroom
2.41m x 1.98m (7'11 x 6'6)UPVC double glazed frosted window, central heating radiator, dual flush WC, pedestal wash basin with mixer tap, panel bath with mixer tap, PVC clad ceiling, tiled elevation and wood effect lino flooring.
External
Rear
Enclosed yard with gated access to rear.
Energy Efficiency and Environmental Impact

Although these particulars are thought to be materially correct their accuracy cannot be guaranteed and they do not form part of any contract.
Property data and search facilities supplied by www.vebra.com













