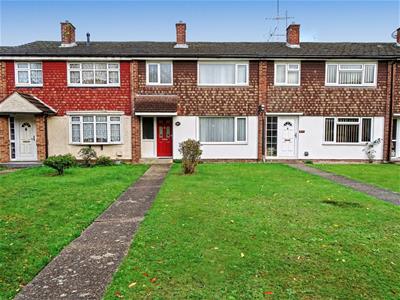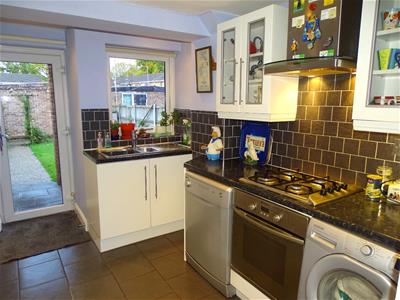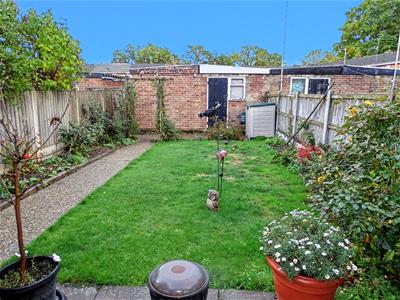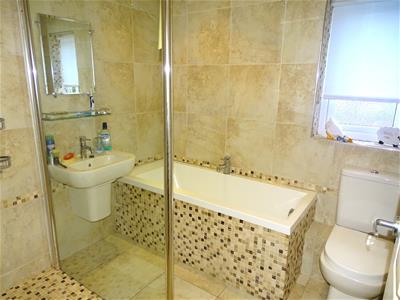
72/74 Duke Street
Chelmsford
Essex
CM1 1JY
Meadgate Avenue, Chelmsford
£325,000 Sold (STC)
3 Bedroom House - Mid Terrace
** NO ONWARD CHAIN - GARAGE AND PARKING TO REAR - QUIET WALKWAY POSITION - WALK TO CITY CENTRE, MAINLINE RAILWAY STATION TO LIVERPOOL STREET AND LOCAL SHOPS ** A THREE BEDROOM MID TERRACED HOUSE ENJOYING THE FOLLOWING ACCOMMODATION: GOOD SIZE HALL, SITTING ROOM WITH OPEN PLAN ASPECT TO DINING AREA, KITCHEN (appliances included are: gas hob, electric oven/grill, extractor hood, integrated fridge and freezer), THREE BEDROOMS AND FOUR PIECE BATHROOM WHICH INCLUDES AN INDEPENDENT SHOWER UNIT. The property has gas radiator heating and upvc double glazing.
PLEASANT WALKWAY
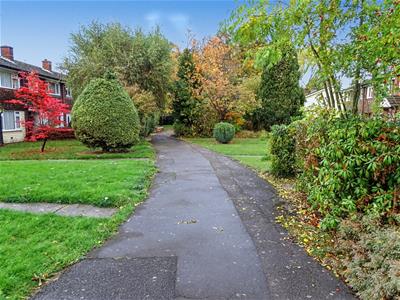
ACCOMMODATION COMPRISES
Composite entrance door with attractive stained leaded light windows to hall.
ENTRANCE HALL
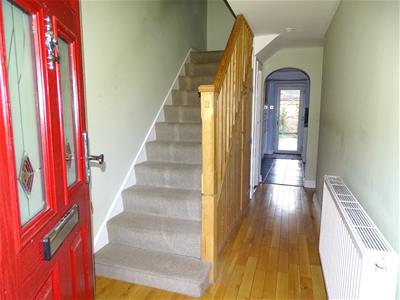 Wooden flooring, radiator, upvc part frosted double glazed window, stairs to first floor, under stair cupboard, adjoining shelved recess.
Wooden flooring, radiator, upvc part frosted double glazed window, stairs to first floor, under stair cupboard, adjoining shelved recess.
SITTING ROOM/DINING ROOM
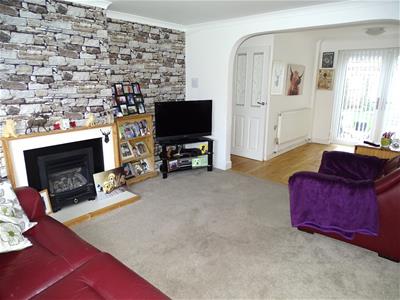 Radiator, wall light points, feature fireplace with gas fire and Baxi back boiler, upvc double glazed window to front, open aspect through to dining area.
Radiator, wall light points, feature fireplace with gas fire and Baxi back boiler, upvc double glazed window to front, open aspect through to dining area.
SITTING ROOM AREA
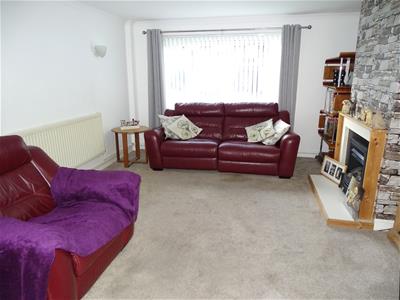
DINING ROOM AREA
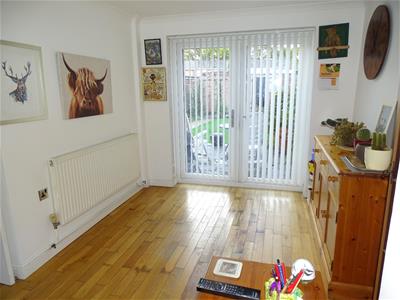 Radiator, wooden flooring, upvc double glazed French doors to rear garden.
Radiator, wooden flooring, upvc double glazed French doors to rear garden.
KITCHEN
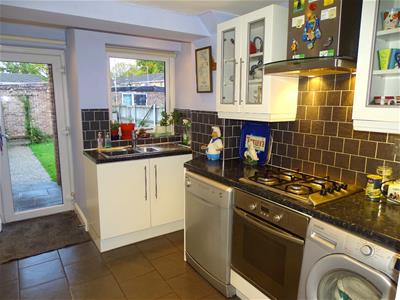 A well appointed room with plenty of worktop space with white gloss fronted units below incorporating ample drawers and cupboards, range of eye level cabinets with crockery displays, tall storage cupboard, gas four ring hob, electric oven/grill below and stainless steel extractor hood above, integrated fridge and freezer to remain, inset ceiling spot lights, tiled flooring, part tiled walls, upvc double glazed window to rear.
A well appointed room with plenty of worktop space with white gloss fronted units below incorporating ample drawers and cupboards, range of eye level cabinets with crockery displays, tall storage cupboard, gas four ring hob, electric oven/grill below and stainless steel extractor hood above, integrated fridge and freezer to remain, inset ceiling spot lights, tiled flooring, part tiled walls, upvc double glazed window to rear.
ADDITIONAL VIEW
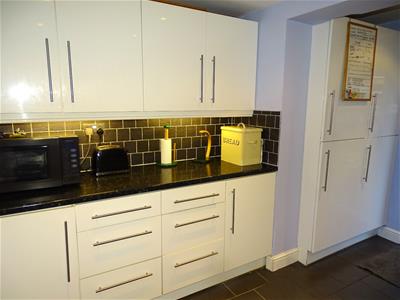
LANDING
Access to roof space which is insulated and fully boarded with a retractable ladder and power and light connected.
BEDROOM ONE
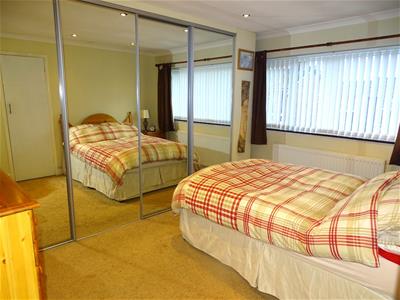 Radiator, range of mirrored wardrobes, airing cupboard, upvc double glazed window to front.
Radiator, range of mirrored wardrobes, airing cupboard, upvc double glazed window to front.
BEDROOM TWO
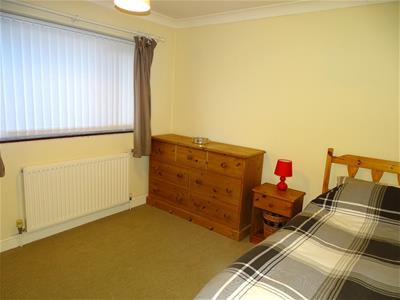 Radiator, inset ceiling spot lights, built in double wardrobe, upvc double glazed window to rear.
Radiator, inset ceiling spot lights, built in double wardrobe, upvc double glazed window to rear.
BUILT IN DOUBLE WARDROBE
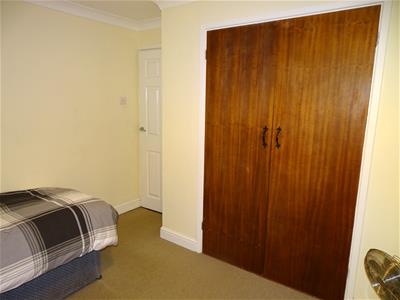
BEDROOM THREE
Radiator, laminate flooring, stairwell area to one corner, upvc double glazed window to front.
FOUR PIECE BATHROOM
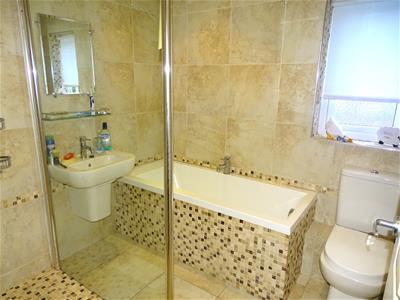 White suite comprising panelled bath with central hot and cold mixer tap, independent walk in double length shower unit, wash hand basin, low level wc, inset ceiling spot lights, tiled flooring, fully tiled walls, chrome heated towel rail, frosted upvc double glazed window to rear.
White suite comprising panelled bath with central hot and cold mixer tap, independent walk in double length shower unit, wash hand basin, low level wc, inset ceiling spot lights, tiled flooring, fully tiled walls, chrome heated towel rail, frosted upvc double glazed window to rear.
OUTSIDE
The front garden has an open plan design and is laid to lawn.
ATTRACTIVE REAR GARDEN
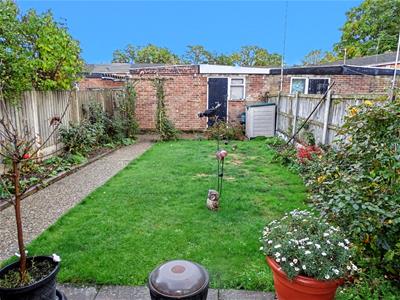 There is a secluded paved patio area to the rear elevation, the remainder is laid to lawn with well stocked flower, shrub and rose beds. There is a covered area adjacent to the kitchen door. An outside toilet and brick built storage shed. A rear gate provides access to the garage.
There is a secluded paved patio area to the rear elevation, the remainder is laid to lawn with well stocked flower, shrub and rose beds. There is a covered area adjacent to the kitchen door. An outside toilet and brick built storage shed. A rear gate provides access to the garage.
SECLUDED PATIO AREA
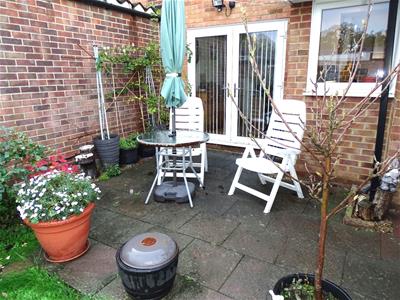
REAR ELEVATION
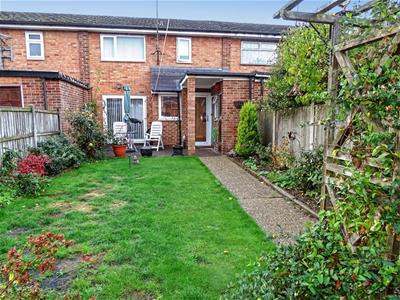
GARAGE TO REAR
There is a brick built garage to the rear of the house which is accessed via a service road. It has a door leading in to the rear garden. Parking space in front of the garage.
Energy Efficiency and Environmental Impact

Although these particulars are thought to be materially correct their accuracy cannot be guaranteed and they do not form part of any contract.
Property data and search facilities supplied by www.vebra.com
