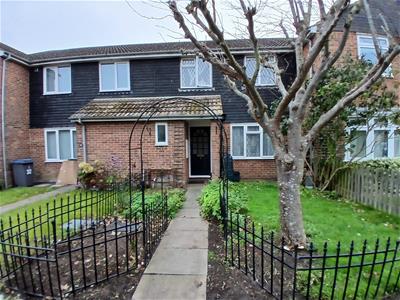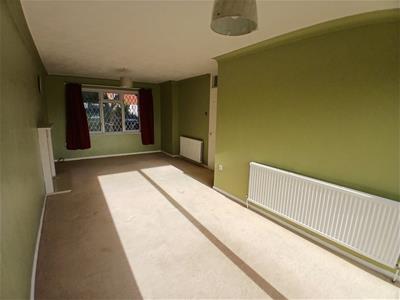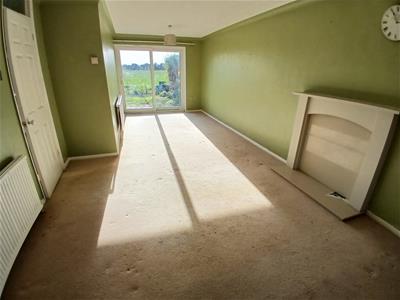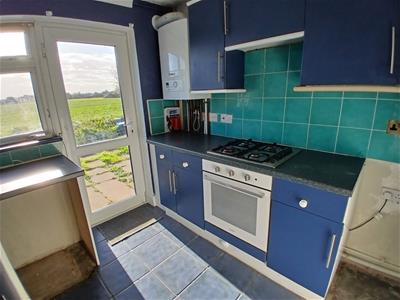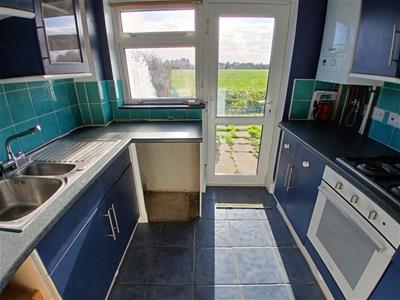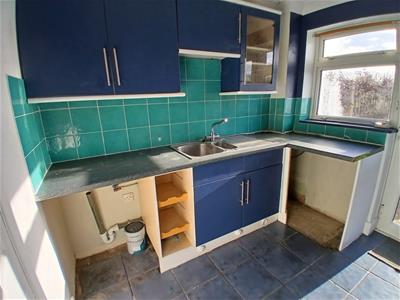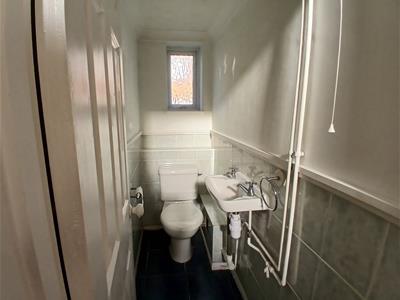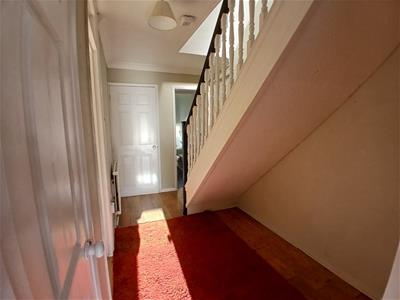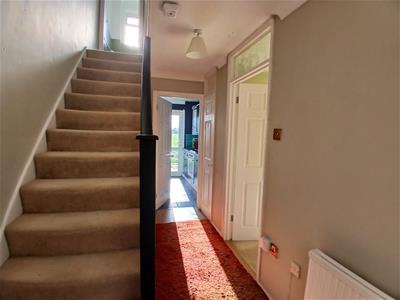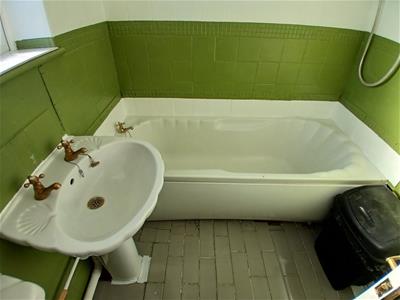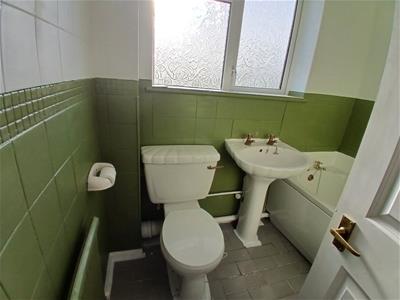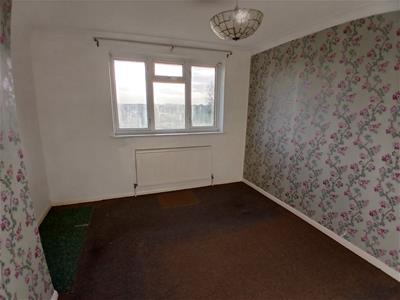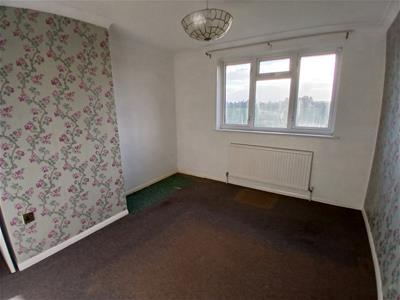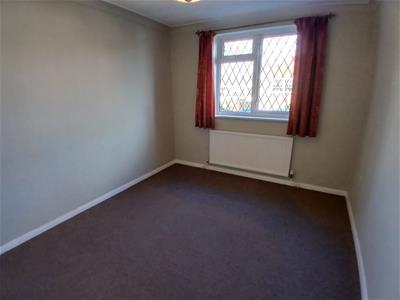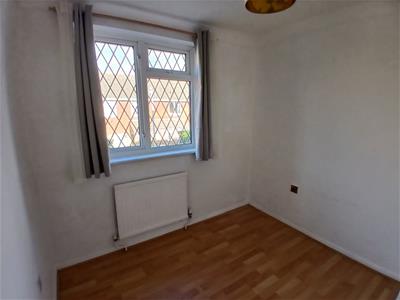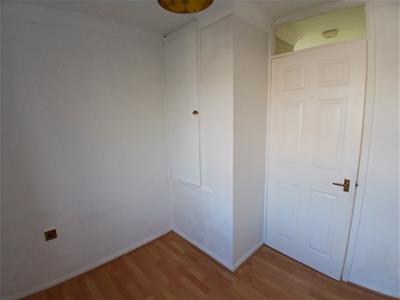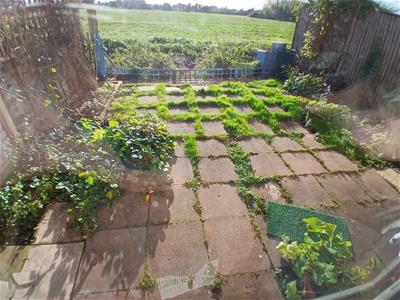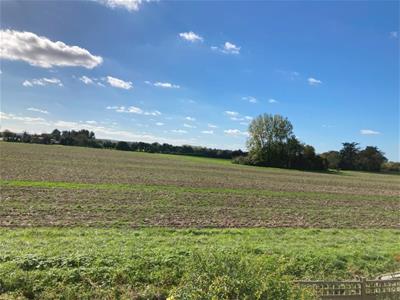33 Sandown Lees, Sandwich, Kent, CT13 9NZ
£1,050 p.c.m. To Let
3 Bedroom House - Terraced
- Three bedroom terrace property
- Views across farmland
- Front and rear gardens
- Gas central heating
- Garage en bloc
- Dover district council tax band C
- Available mid October
- No Pets
- Deposit £1,210.00
- EPC C
Three bedroom terrace property with kitchen, cloakroom, storage, cupboard, through lounge diner with views across adjacent farmland.
First floor two double bedrooms one single. Bathroom with shower over.
Garage En-bloc. Gardens front and rear.
No smokers
No Pets
ENTRANCE HALL
CLOAKROOM
KITCHEN
2.44m’.1.22m” x 2.44m’1.22m” (8’.4” x 8’4” )Fitted wall and base units with worksurfaces over. Gas hob and electric oven, wall mounted boiler, plumbing for washing machine, double glazed door to the rear garden.
LIVING/DINING ROOM
7.01m’.2.44m” x 3.35m’ (23’.8” x 11’ )reducing to 8’.8” into the dining area.
FIRST FLOOR
BEDROOM ONE
3.66m’. 0.61m” x 3.35m’.0.91m” (12’. 2” x 11’.3”Radiator Double Glazed window to the rear
BEDROOM TWO
3.35m’.0.91m” x 2.74m’ (11’.3” x 9’ )Radiator double glazed window to the front
BEDROOM THREE
2.44m’ x 2.44m’.0.91m” (8’ x 8’.3” )Radiator built-in Wardrobe and double glazed window to the front
BATHROOM
White suite comprising paneled bath with shower over pedestal wash hand basin WC radiator, wall tiling and double glazed window to the rear.
EXTERIOR
Garden to the front. To the rear ,small garden of lawn and paved patio overlooking farmland to the rear.
Energy Efficiency and Environmental Impact

Although these particulars are thought to be materially correct their accuracy cannot be guaranteed and they do not form part of any contract.
Property data and search facilities supplied by www.vebra.com

