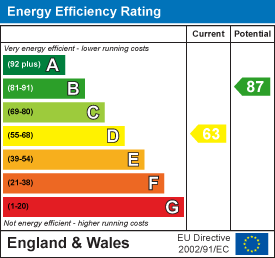Guys Road., Barry
PCM £1,100 p.c.m. To Let
3 Bedroom House
A spacious and well-presented three bedroom unfurnished end of terrace family home in excellent decorative order throughout. The property offers an open plan living/dining room, modern fitted kitchen, downstairs bathroom, three good sized bedrooms and a low-maintenance rear garden. Conveniently located within walking distance of Barry town centre, local schools and transport links.
Deposit required £1,200
EPC Rating D
Council Tax Band C
Annual combined household income must be at least £33,000 to pass referencing checks.
A holding fee of one week's rent will be payable to secure the property. This will be deducted from the final balance payable upon moving into the property, subject to a successful application. Knights Lettings reserves the right to retain this payment should the applicant have provided false or misleading information at the time of applying for the contract or failed to take reasonable steps to enter into the Occupation Contract.
ENTRANCE
Via UPVC double glazed glass door leading into;
PORCH
Wall mounted consumer unit and electric meter. Wood effect laminate flooring. Wood half glazed door into;
LIVING ROOM
LOUNGE AREA
3.10m x 3.00mUPVC double glazed window to front elevation. Coving to ceiling. Radiator. Power points. Sky connection point. Built in cupboard to alcove housing gas meter. Wood effect laminate flooring. Double power points. Archway into;
Dining Area:
DINING AREA
4.14m x 3.30mUPVC double glazed bay window to rear elevation. Coving to ceiling. Radiator. Telephone and power points. Built in under stairs storage cupboard benefiting from shelving. Continuation of wood effect laminate flooring. Doorway into;
KITCHEN
2.92m x 2.29mUPVC double glazed window to side elevation. Coving to ceiling. Modern range of wall and base units with granite effect work surfaces over. Tiling to splash back areas with border. Stainless steel sink and drainer with mixer tap over. Built in electric oven/grill and inset four ring gas hob with stainless steel extractor fan above. Space for upright fridge/freezer. Plumbing for washing machine. Wall mounted 'Worcester' combination boiler operating hot water and central heating. Power points. Ceramic tiling to floor.
REAR LOBBY
Ceramic tiling to floor. UPVC double glazed door with obscure glass panels leading out to rear garden. Access through to;
BATHROOM
UPVC obscure double glazed window to rear elevation. Coving to ceiling. White suite comprising; panel bath with electric shower over, pedestal wash hand basin and low level w/c. Radiator. Fully tiled to all walls and floor.
FIRST FLOOR LANDING
Coving to ceiling. Access to loft space. Built in cupboard with shelving. Wood effect laminate flooring. Doors off to bedrooms.
BEDROOM ONE
4.24m x 2.95mUPVC double glazed window to front elevation. Coving to ceiling. Radiator. Power points. Oak effect laminate flooring.
BEDROOM TWO
3.28m x 2.34mUPVC double glazed window to rear elevation. Coving to ceiling. Radiator. Power points. Wood effect laminate flooring.
BEDROOM THREE
2.95m x 2.26mUPVC double glazed window to side elevation. Picture rail. Radiator. Power points. wood effect laminate flooring.
REAR GARDEN
Enclosed with walls and timber fencing. Mainly laid to paving and decorative stone chippings providing low maintenance and room for garden furniture.
Energy Efficiency and Environmental Impact

Although these particulars are thought to be materially correct their accuracy cannot be guaranteed and they do not form part of any contract.
Property data and search facilities supplied by www.vebra.com












