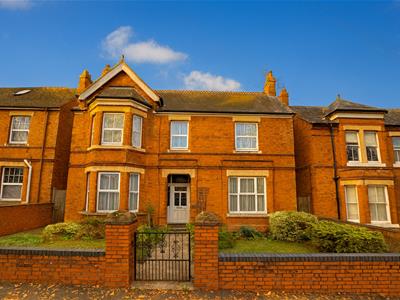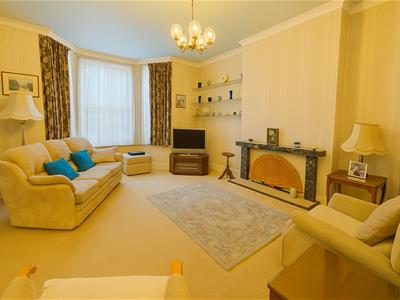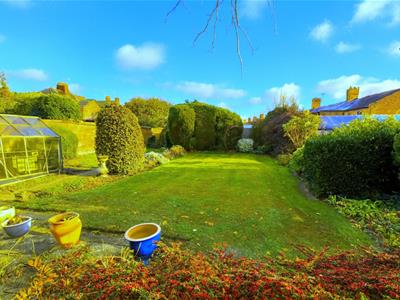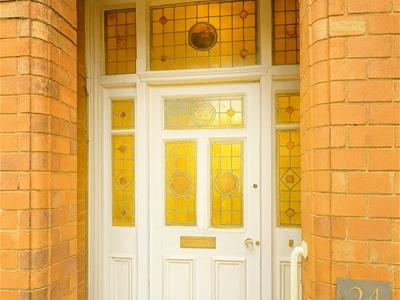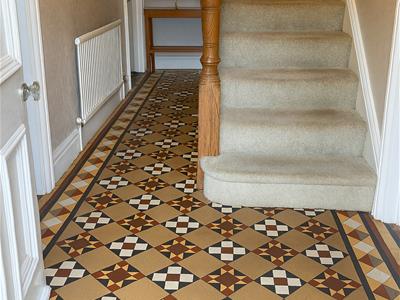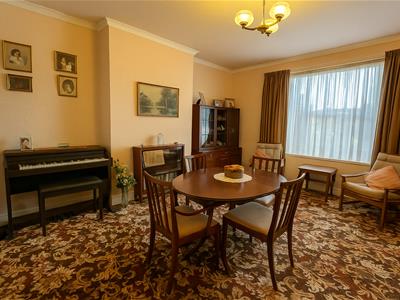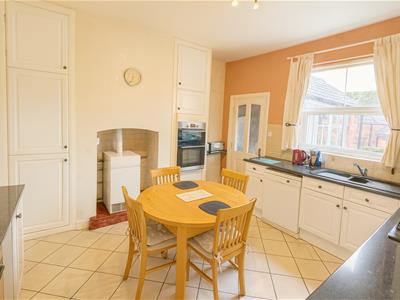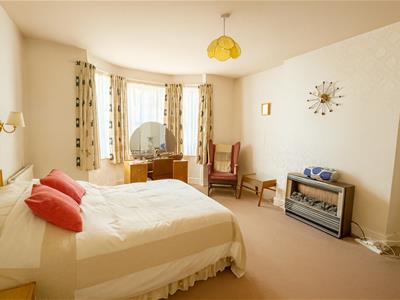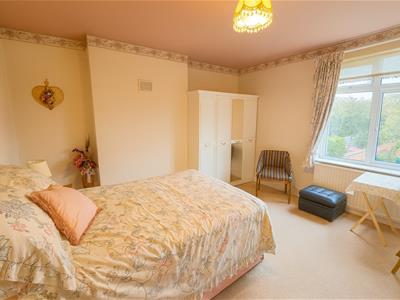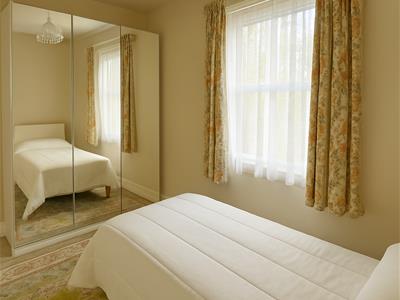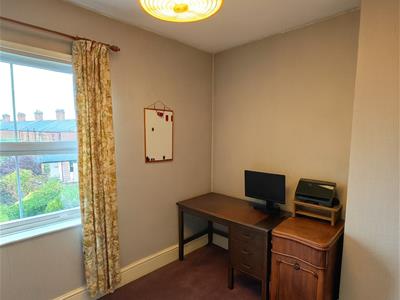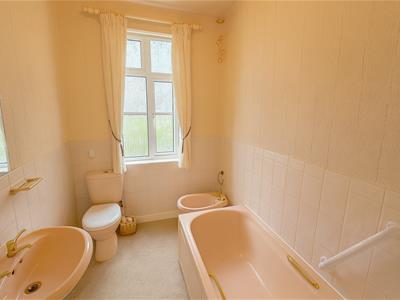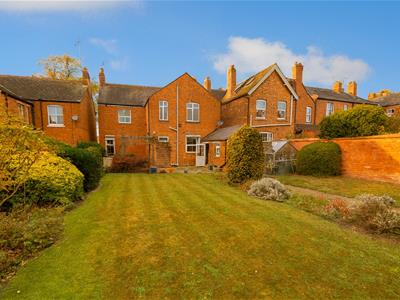
7 Merstow Green
Evesham
Worcestershire
WR11 4BD
Greenhill, Evesham
Asking Price £545,000
5 Bedroom House - Detached
- Handsome Detached Family Home Set in a Prominent Location
- Five Bedrooms
- Living Room and Dining Room
- Off Road Parking, a Detached Single Garage and a Cellar
- Kitchen Breakfast Room & Utility Room
- Generous Established Enclosed Rear Garden
- Packed with Period Features and Character
- Family Bathroom and a Ground Floor Shower Room
- Viewing Highly Recommended to Appreciate all this House has to Offer
- EPC Rating E
This handsome detached property, stands in a prominent position on Greenhill and offers a rare opportunity to acquire a home that is steeped in the historic market gardening history of the Evesham.
The property, which has not been available to the market since 1969, offers generous accommodation throughout, with two reception rooms, a kitchen breakfast room, utility, ground floor shower room, five bedrooms and a bathroom. There is also a useful cellar space, an internal lift, off road parking and a detached single garage to the rear.
The property is in an ideal location for those with children, as a multitude of well regarded schools are close by, along with access to the amenities of Evesham town and to the train station, which runs directly to London Paddington.
Entrance
The property is entered through a stunning front door with decorative coloured glass panels, which stands under an open porch.
Reception Hall
Enjoying a fantastic exposed mosaic tiled floor, stairs to the first floor and doors leading off to a variety of rooms, the cellar and the rear garden.
Living Room
4.50m x 3.89m (14'9 x 12'9)With a double glazed bay window to the front, wall light points and a decorative fireplace.
Dining Room
4.88m x 4.19m (16' x 13'9)Having double glazed bay windows to the front and rear, a fireplace and an electronic lift which rises to the first floor.
Kitchen Breakfast Room
3.89m x 3.43m (12'9 x 11'3)With a double glazed window to the rear garden and equipped with a range of cupboards, drawers and work surfaces, including a sink and a four ring gas cooker hob. There is also a raised oven and a floor standing gas central heating boiler along with a door that opens to:
Rear Hall
Having doors to a useful side access and to the rear garden. A further door opens to:
Utility Room
2.36m x 2.36m (7'9 x 7'9)With a window to the rear garden, plumbing for a washing machine and a work surface with sink.
Ground Floor Shower Room
Entered from the Reception Hall, this refurbished room enjoys a modern white suite comprising a low level WC, wash basin and a walk in shower enclosure.
The Cellar
4.80m x 4.11m (15'9 x 13'6)This useful space is approached via enclosed stairs and has power and lighting.
First Floor Landing
With a double glazed window to the rear and doors leading off to:
Bedroom One
4.50m x 3.89m (14'9 x 12'9)Having a double glazed window to the front.
Bedroom Two
3.96m x 3.89m (13' x 12'9)With a double glazed window to the rear.
Bedroom Three
3.58m x 2.39m (11'9 x 7'10)Having a double glazed window to the front.
Bedroom Four
2.67m x 2.57m + 1.63m x 1.57m (8'9 x 8'5 + 5'4 x 5With a double glazed window to the rear and a lift that is electronically operated, lowering into the dining room.
Bedroom Five
2.44m x 2.06m (8' x 6'9)Having a double glazed window to the front.
Bathroom
With a double glazed window to the rear and fitted with a coloured suite that comprises a low level WC, pedestal wash basin, bidet and a panel bath.
Outside
The front of the property is enclosed by a low brick wall with a gate and a path that leads to the front door.
At the rear is a delightful mature rear garden that is laid out to lawn and edged by established shrub borders. The property enjoys rear vehicular access where there is off road parking and a Detached Single Garage: 17'9 x 9' having a battery powered electric door and a side access door. There is also further space at the rear, which could be made into further off road parking space.
Referrals
We routinely refer to the below companies in connection with our business. It is your decision whether you choose to deal with these. Should you decide to use a company below, referred by Leggett & James ltd, you should know that Leggett & James ltd would receive the referral fees as stated. Team Property Services £100 per transaction on completion of sale and £30 of Love2Shop vouchers on completion of sale per transaction.
Energy Efficiency and Environmental Impact

Although these particulars are thought to be materially correct their accuracy cannot be guaranteed and they do not form part of any contract.
Property data and search facilities supplied by www.vebra.com
