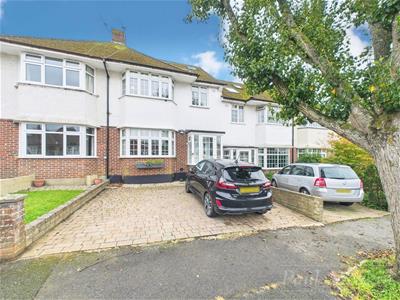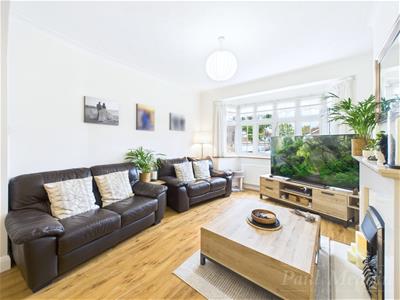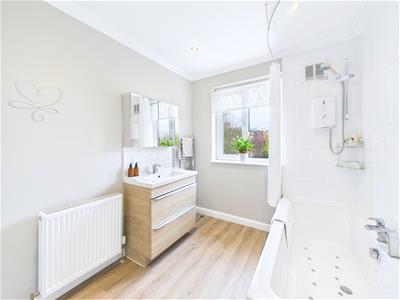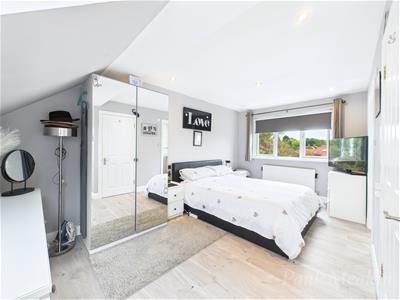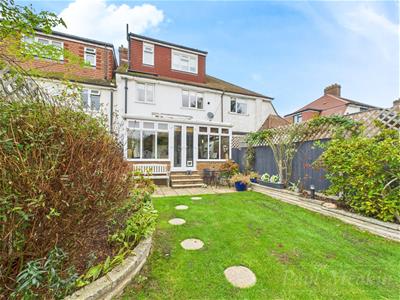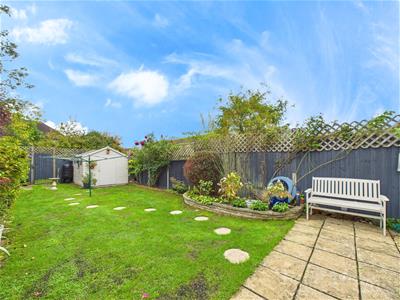
13 Limpsfield Road
Sanderstead
Surrey
CR2 9LA
Hazelwood Grove, South Croydon
£600,000 Sold (STC)
4 Bedroom House
- PRICE RANGE £600,000-£625,000
- Stunning four bedroom terrace
- Large open plan Living / dining area
- Refitted kitchen
- Sunroom
- Luxury family bathroom
- Master bedroom with en suite
- Landscaped garden
- Private driveway
- Great Location for schools and local amenities
PRICE RANGE £600,000-£625,000
Nestled in the desirable Hazelwood Grove, Sanderstead, this stunning extended terrace house offers an exceptional living experience for families seeking both space and comfort. With four generously sized bedrooms and two modern bathrooms, this property is larger than average and perfectly designed for contemporary family life.
Upon entering, you are greeted by a large entrance hall that leads into an open-plan lounge and dining area, complete with a charming fireplace that adds warmth and character. The sun lounge, which overlooks the beautifully landscaped garden, provides a serene space to relax and enjoy the natural light. The high-spec fitted kitchen is a chef's delight, offering both functionality and style, making it ideal for family meals and entertaining guests.
The first floor features three well-proportioned bedrooms, complemented by a luxurious family bathroom that exudes elegance. Additionally, the beautifully converted loft space includes an en-suite shower, providing a private retreat for the master bedroom.
Externally the property benefits from a private block paved driveway servicing two cars to the front of the house, ensuring convenience for you and your guests and private side alley providing direct access to the rear of the back garden, The location is superb, with local primary and secondary schools just a stone's throw away, access to London Bridge and Victoria with two local stations only a 5 minute drive away. As well as excellent bus services connecting you to Sanderstead village, Croydon, Warlingham and Hamsey Green.
This property is the perfect family home, ready for you to move in and enjoy immediately. Don't miss the opportunity to make this stunning house your new home in Sanderstead.
Hallway
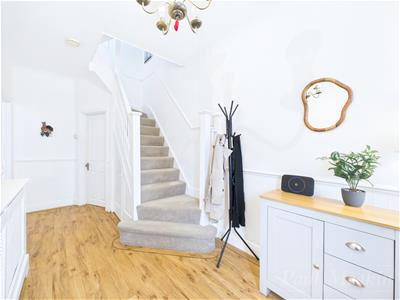
Living Area
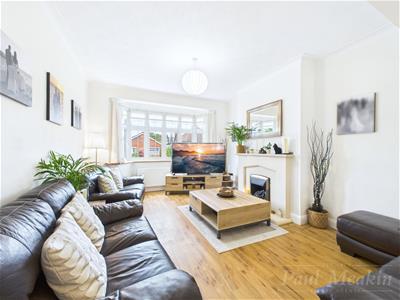 3.41 x 4.25 (11'2" x 13'11")
3.41 x 4.25 (11'2" x 13'11")
Dining Area
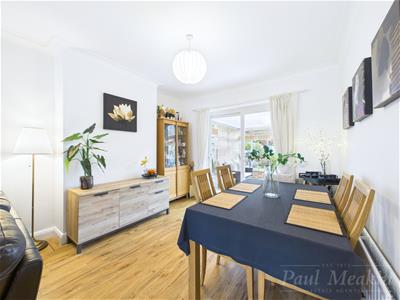 3.41 x 4.57 (11'2" x 14'11")
3.41 x 4.57 (11'2" x 14'11")
Sunroom
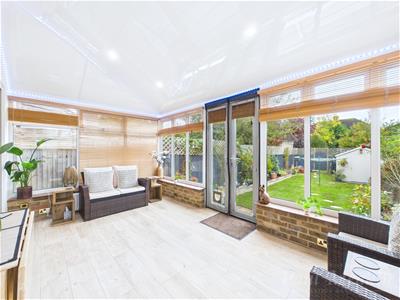 4.55m x 2.69m (14'11 x 8'10)
4.55m x 2.69m (14'11 x 8'10)
Kitchen
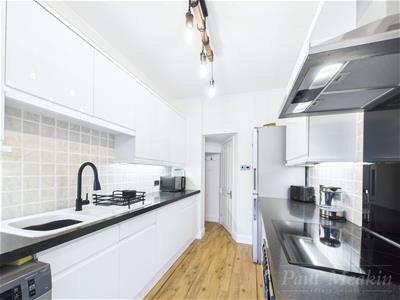 3.07m x 2.24m (10'1 x 7'4)
3.07m x 2.24m (10'1 x 7'4)
Landing
1.00 x 2.33 (3'3" x 7'7")
Bedroom Two
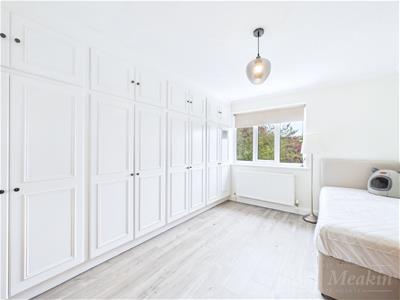 3.45m x 4.09m (11'4 x 13'5)
3.45m x 4.09m (11'4 x 13'5)
Bedroom Three
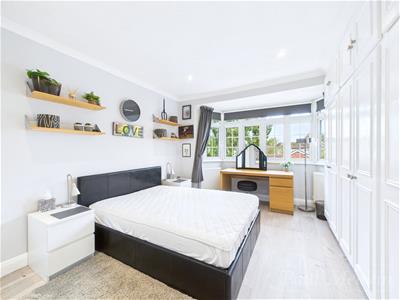 4.45m x 3.45m (14'7 x 11'4)
4.45m x 3.45m (14'7 x 11'4)
Bedroom Four
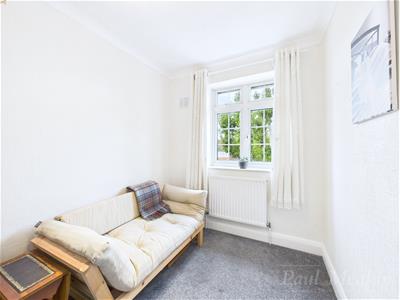 2.67m x 2.08m (8'9 x 6'10)
2.67m x 2.08m (8'9 x 6'10)
Bathroom
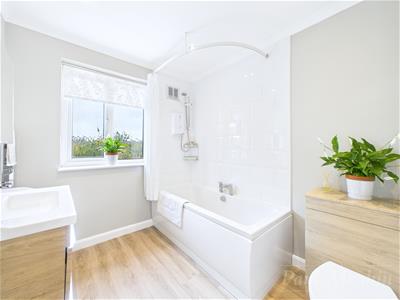 2.23 x 2.71 (7'3" x 8'10")
2.23 x 2.71 (7'3" x 8'10")
Landing
0.85 x 0.82 (2'9" x 2'8")
Bedroom One
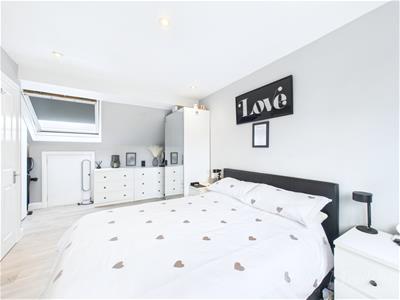 4.90m x 2.77m (16'1 x 9'1)
4.90m x 2.77m (16'1 x 9'1)
En Suite
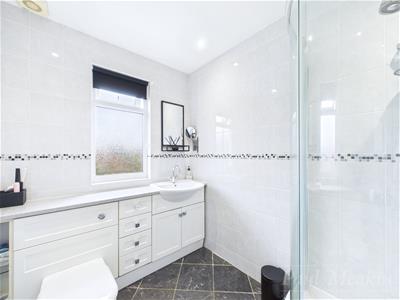 1.76 x 2.43 (5'9" x 7'11")
1.76 x 2.43 (5'9" x 7'11")
Garden
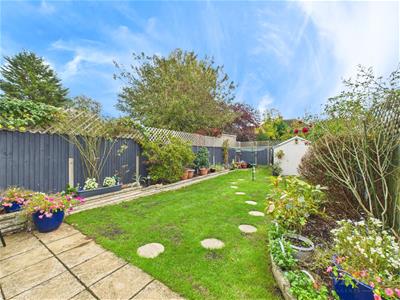
Private Driveway
Energy Efficiency and Environmental Impact

Although these particulars are thought to be materially correct their accuracy cannot be guaranteed and they do not form part of any contract.
Property data and search facilities supplied by www.vebra.com
