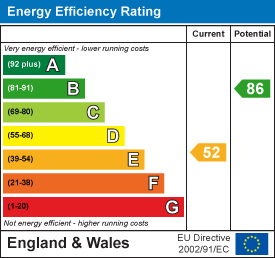London Road, Leigh-On-Sea
£450,000
3 Bedroom Bungalow - Detached
- Large Corner Plot Detached Bungalow
- Flexible Layout for Three or Four Bedrooms
- Excellent Potential with Scope for Renovation or Redevelopment
- Multiple Reception Rooms
- Utility Room / Study
- South Facing Garden
- Off Street Parking for 2 Vehicles
- Detached Double Garage
- No Onward Chain
- Superb Location in Marine Estate
Home Estate Agents are privileged to bring to market this exciting opportunity in the Marine Estate Nestled on the corner of Cottesmore Gardens and London Road, Leigh-On-Sea, this delightful detached bungalow offers a unique opportunity for those looking to create their dream home. Set on a generous corner plot, the property boasts a flexible layout that includes three well-proportioned bedrooms, two inviting reception rooms, and a spacious kitchen that leads to an additional room, perfect for a study or utility space.
The large lounge and conservatory provide ample space for relaxation and entertaining, while the bathroom caters to the needs of a growing family. Although the property is in need of modernisation, it presents an exciting canvas for new owners to redevelop or renovate to their taste.
Externally, the bungalow features off-street parking for up to four vehicles, including a detached double garage, ensuring convenience for residents and guests alike. The south-facing garden wraps around the property, offering a lovely outdoor space to enjoy the sunshine.
Situated in the desirable Marine Estate, this home is ideally located close to Leigh Broadway, where you will find a variety of shops and eateries. The picturesque Old Leigh and the tranquil Belfairs Woods are also within easy reach, providing opportunities for leisurely walks and outdoor activities. Additionally, the A13 is conveniently accessible, making commuting a breeze.
This property is not just a home; it is a chance to invest in a prime location with significant potential. Whether you are looking to create a family haven or a stylish retreat, this bungalow is a must-see.
Accommodation Comprises
The property is approached via a storm porch with external wall lighting. Wooden entrance door with double glazed obscure stained glass window leading into:
Entrance Hall
Carpeted, skirting, coved cornice, ceiling rose with light, wall lighting, access to part boarded and insulated loft with power and lighting, radiator. Doors to:
Bedroom One
4.24m x 3.66m (13'11 x 12'0)Carpeted, skirting, coved cornice, ceiling rose with light and fan, double glazed boxed bay window to front aspect, double glazed stained glass obscure windows to side aspect, radiator.
Bedroom Two
3.89m x 3.15m (12'9 x 10'4)Carpeted, skirting, coved cornice, ceiling rose with light, double glazed boxed bay window to front aspect, two double glazed obscure stained glass windows to side aspects, wall lighting, radiator.
Bedroom Three
2.67m x 1.85m (8'9 x 6'1)Carpeted, skirting, coved cornice, ceiling rose with light, double glazed window to rear aspect, radiator.
Bathroom
2.59m x 1.80m (8'6 x 5'11)Lino flooring, skirting, tiled walls, coved cornice, ceiling light, double glazed obscure window to rear aspect, wash hand basin with storage beneath, WC, walk-in shower cubicle, heated towel rail, additional wall heater.
Lounge
4.57m x 4.24m (15'0 x 13'11)Carpeted, skirting, dado rail, coved cornice, ceiling rose with light, electric fireplace with stone surround, radiator. Internal single glazed French doors and windows leading into:
Conservatory
2.90m x 2.74m (9'6 x 9'0)Carpeted, skirting, ceiling light with fan, surrounding double glazed windows with double glazed French doors leading out to the rear garden, two radiators.
Kitchen
5.05m x 4.90m (16'7 x 16'1)Wood effect lino flooring, exposed brick wall, wooden beamed ceiling, ceiling light with fan and additional ceiling light, double glazed window to rear aspect and double glazed door leading to the garden, radiator. The kitchen is fitted to include a range of base units with rolled edge worksurfaces and matching eye level wall units, one and a half sink with drainer, space for washing machine and fridge freezer, cupboard housing Valiant combi boiler, oven with four ring gas hob and extractor over.
Study/Utility Room
1.93m x 1.75m (6'4 x 5'9)Carpeted, skirting, ceiling light, double glazed window to front aspect, radiator.
Externally
Rear Garden
South facing rear garden commences with a patio area which is part crazy paved pathway leading to a parking space and garage to the rear, lawn area, external wall lighting and water tap. The garden wraps around to the side which gives access to the front of the property with a mature flower bed border, mature trees and bushes.
Front Garden
Block paved front garden with flower bed borders, mature shrubs and bushes, side access to the rear,
Parking
Parking is to the rear with crazy paved enabling parking for three cars, mature flower bed border with trees and bushes, access to the double garage.
Double Garage
5.69m x 5.18m (18'8 x 17'0)Double garage with two Up and Over doors, external and internal lighting, power sockets and water tap.
Energy Efficiency and Environmental Impact

Although these particulars are thought to be materially correct their accuracy cannot be guaranteed and they do not form part of any contract.
Property data and search facilities supplied by www.vebra.com
.png)


























