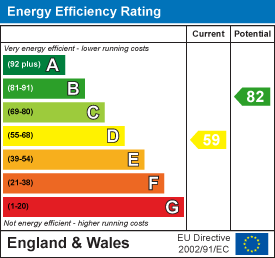
Bruce House
17 The Street
Hatfield Peverel
Essex
CM3 2DP
Old Forge Road, Boreham, Chelmsford
Guide price £375,000
3 Bedroom House - End Terrace
- Popular cul-de-sac location
- Wide plot with ample scope to extend subject to any required planning consent
- Replaced UPVC double glazed doors and windows
- Three bedrooms and modern first floor bathroom
- 17'10 x 9'4 re-fitted kitchen/dining room
- 15' x 12'4 lounge
- Study plus side porch extension and rear lobby area
- Well maintained secluded and low maintenance rear garden
- Off street parking for two/three cars
- EPC - D
***Guide Price £375,000 - £400,000***......A well presented and much improved three bedroom family home, ideally situated in a small and popular cul-de-sac, within walking distance of the local Primary School, Recreational Park and village amenities including shops, post office, bus service and popular Lion Inn. The new train station at Beaulieu Park is also ideally positioned within 1 mile walking distance.
The property has been much improved in recent years with the accommodation comprising three good size bedrooms, first floor bathroom, re-fitted modern fitted kitchen/dining room and useful study/multi purpose room to the rear.
The property boasts ample space to extend to the side, subject to any required planning consent.
There is also a large driveway providing ample off street parking, a secluded low maintenance rear garden, further small garden area to the side, updated gas central heating system with unvented cylinder and UPVC double glazed windows and doors.
An internal viewing is highly recommended.
Location....
The property is located in the desirable village of Boreham, ideally positioned between Chelmsford City and Hatfield Peverel village.
Boreham Village offers a range of amenities and facilities including a popular village Hall, two recreation grounds, a parade of shops, hairdressers and barbers, post office, Primary School, doctor’s surgery, together with several other shops including a fine butchers shop, a gun shop, pubs and the highly regarded Lion Inn. Boreham also benefits from numerous community groups and activities for all ages.
The new train station at Beaulieu Park is also ideally positioned within 1 mile walking distance.
The village has two designated conservation areas, which include buildings of historic importance, including a 16th-century timber-framed Clockhouse, St Andrews Church, originally a small Saxon building, and several residential buildings. There is also Boreham House, a Grade I Listed mansion set in 35 acres, built from 1728 to 1733 for Benjamin Hoare and from 1931 to 1997 the House was owned by the Ford Company and used as a College.
Distances
Boreham Primary School (0.4 miles)
A12 Boreham Interchange (0.6 miles)
Hatfield Peverel Train Station (3.1 miles)
Chelmsford City Centre (4.7 miles)
(All distances are approximate)
Accommodation
GROUND FLOOR
Entrance Lobby
Double glazed window to front. Composite entrance door. Open plan through to:-
Inner Hall
Stairs to first floor. Radiator. Telephone point.
Lounge
4.58m x 3.78m (15'0" x 12'4" )Double glazed window to front. Feature fireplace with brick surround and provision for open fire. Coved ceiling. Radiator. TV and telephone points.
Kitchen/Dining Room
5.46m x 2.85m (17'10" x 9'4" )Two double glazed windows to rear and obscure double glazed door leading to rear lobby. An extensive range of re-fitted modern units fitted to base and eye level. Laminate roll top work surfaces incorporating 1 1/2 bowl stainless steel sink unit with mixer taps. Space for free standing cooker. Space and plumbing for washing machine and dishwasher. Under stairs storage cupboard. Radiator. Coved ceiling. Wall mounted gas fired boiler.
Rear Lobby
Obscure double glazed door leading to garden. Radiator. Door to:-
Study
2.45m x 2.17m (8'0" x 7'1" )Double glazed window to side. Coved ceiling. Radiator.
FIRST FLOOR
Bedroom One
3.78m x 3.12m (12'4" x 10'2" )Double glazed window to front. Radiator. Coved ceiling.
Bedroom Two
3.67m x 3.00m (12'0" x 9'10" )Double glazed window to rear. Coved ceiling. Radiator.
Bedroom Three
2.84m x 2.30m (9'3" x 7'6" )Double glazed window to side. Radiator. Coved ceiling. Airing cupboard housing hot water cylinder and immersion heater.
Bathroom
Obscure double glazed window to side and rear. White suite comprising low level WC and pedestal wash hand basin. Panelled bath with shower over. Radiator. Coved ceiling.
Landing
Double glazed window to side. Stairs to ground floor. Coved ceiling. Access to majority boarded loft via pull down ladder.
EXTERIOR
Gardens
The rear offers a secluded garden with paved patio area, artificial grass with fencing to boarders. Side gate giving access to front. Extra side garden enclosed by hedging. There is also a driveway providing ample off street parking. Electric car charging appoint, available to purchase by separate negotiation.
Property Services
Gas - Mains
Electric - Mains
Water - Mains
Drainage - Mains
Heating - Updated gas central heating system with unvented cylinder
Local Authority - Chelmsford
Viewings
Strictly by appointment only through the selling agent Paul Mason Associates on 01245 382555
Important Notices
We wish to inform all prospective purchasers that we have prepared these particulars including text, photographs and measurements as a general guide. Room sizes should not be relied upon for carpets and furnishings. We have not carried out a survey or tested the services, appliances and specific fittings. These particulars do not form part of a contract and must not be relied upon as statement or representation of fact.
Energy Efficiency and Environmental Impact

Although these particulars are thought to be materially correct their accuracy cannot be guaranteed and they do not form part of any contract.
Property data and search facilities supplied by www.vebra.com


















