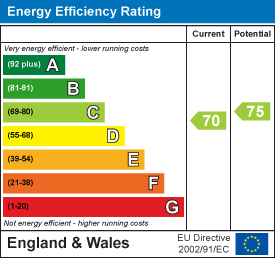
22 Mannamead Road
Mutley Plain
Plymouth
PL4 7AA
Aberdeen Avenue, Manadon Park, Plymouth
£220,000
2 Bedroom House
- SOUGHT AFTER LOCATION
- TWO BEDROOMS
- ENCLOSED REAR GARDEN
- GARAGE AND PARKING
- DOUBLE GLAZING
- MODERN FITTED KITCHEN
- NO ONWARD CHAIN
- ENERGY RATING: BAND C
Plymouth Homes are delighted to present to the market this well presented end terraced house, which is located in the centre of the desirable and sought after Manadon Park development. In brief, the accommodation comprises: entrance hall, WC, modern fitted kitchen, lounge/dining room, two double bedrooms and a shower room. Further benefits include gas central heating and double glazing. Externally, the property has an enclosed rear garden and a garage within a block with a parking space in front, which is in close proximity to the property. Being offered to the market with no onward chain, Plymouth Homes highly recommend an internal inspection.
GROUND FLOOR
ENTRANCE
Entry is via a part glazed entrance door opening into the entrance hall.
ENTRANCE HALL
With radiator, door to the downstairs WC and the lounge/dining room, stairs rising to the first floor landing.
WC
With frosted double glazed window to the front, vanity wash hand basin, low-level WC, tiled splashback, radiator.
LOUNGE/DINING ROOM
4.89m x 4.16m max (16'0" x 13'7" max)A good sized reception room with double glazed patio doors opening to the rear garden, double glazed window to the rear, radiator, understairs storage cupboard.
KITCHEN
2.57m x 2.10m (8'5" x 6'10")Fitted with a matching range of base and eye level units with worktop space over, sink unit with single drainer and mixer tap, plumbing for washing machine, space for fridge/freezer, eye level electric oven, four ring electric hob, cooker hood, double glazed window to the front, wall mounted boiler serving the heating system and domestic hot water.
FIRST FLOOR
LANDING
With double glazed window to the side, access to the loft space.
BEDROOM 1
4.16m x 2.90m (13'7" x 9'6")A double sized bedroom with two double glazed windows to the rear, two radiators, built in wardrobe.
BEDROOM 2
3.90m max x 3.37m (12'9" max x 11'0")A further double sized bedroom with two double glazed windows to the front, built in wardrobe, radiator.
SHOWER ROOM
2.19m x 1.88m (7'2" x 6'2")Fitted with a modern suite comprising a quadrant corner shower cubicle, wash hand basin, low level WC, part tiled walls.
OUTSIDE
FRONT
The front is approached via a communal pathway to the main entrance with steps leading to the front door with surrounding metal railings and pathway leading to the side door.
REAR
8.22m at longest x 6.09m at widest (26'11" at longThe rear opens to an easterly facing garden measuring 8.22m (27’02’’) at longest x 6.09m (20’03’’) at widest. The garden comprises paved and lawned enclosed by wooden fencing, with a gate giving side access.
GARAGE
There is a single garage located within a block within close proximity to the property with a parking space directly in front. The garage has an up and over garage door and pitched roof which is ideal for additional storage.
AGENT’S NOTE
These sales particulars are only in draft format and have yet to be approved by the seller. They are therefore subject to change.
Energy Efficiency and Environmental Impact

Although these particulars are thought to be materially correct their accuracy cannot be guaranteed and they do not form part of any contract.
Property data and search facilities supplied by www.vebra.com












