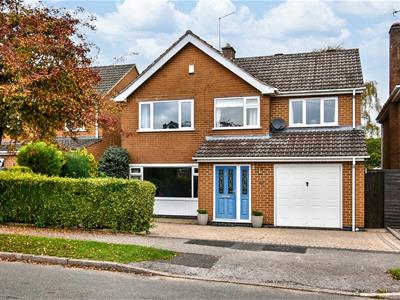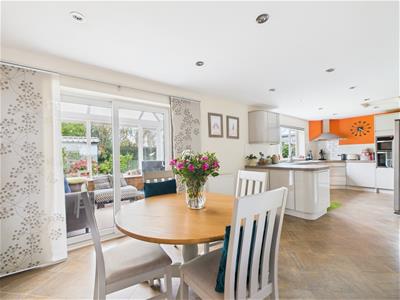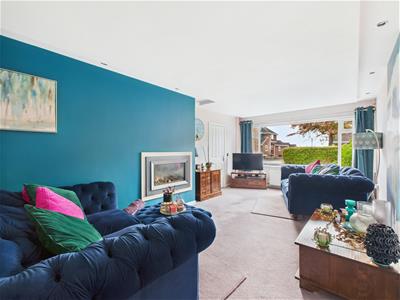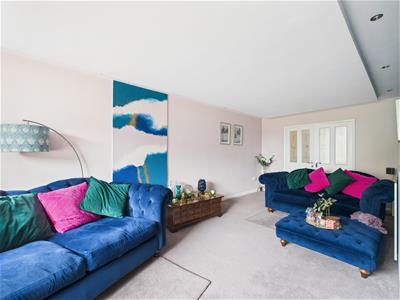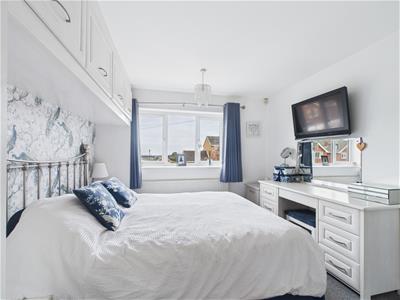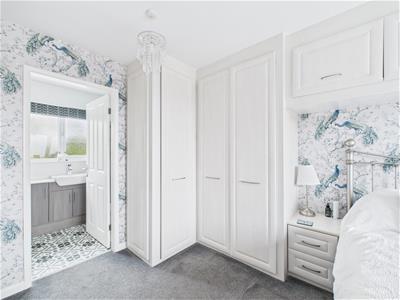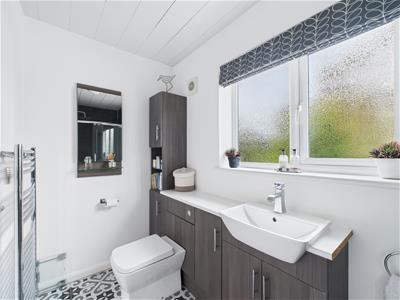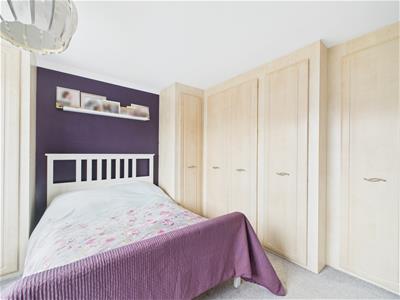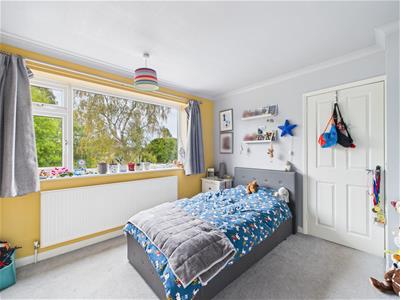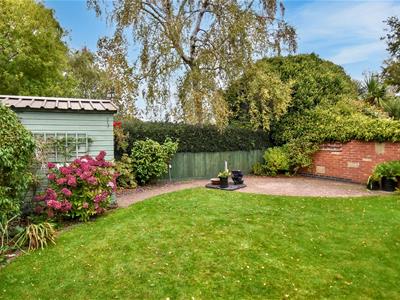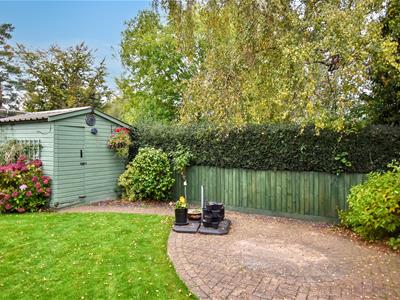
Duffield House, Town Street
Duffield
Derbyshire
DE56 4GD
Moorfield Road, Holbrook, Belper, Derbyshire
Offers Around £515,000
4 Bedroom House - Detached
- Highly Appealing Extended Family Detached Home
- Great Position within Holbrook Village - Private Aspects
- Spacious Lounge with Inset Living Flame Gas Fire & Conservatory
- Spacious Living Kitchen/Dining Room with Built-In Appliances
- Utility Room & Cloakroom
- Four Bedrooms, En-Suite & Family Bathroom
- Private Enclosed Rear Garden with Shed
- Block Paved Driveway - approx. Four Cars
- Integral Single Garage
- No Chain Involved
IDEAL FAMILY HOME - This well-appointed four bedroom EXTENDED detached family home offers a perfect blend of comfort and modern living. With four bedrooms and two bathrooms, this property is ideal for families seeking both space and functionality.
The heart of the home is undoubtedly the living kitchen/dining room and conservatory, which has been thoughtfully designed to create a warm and welcoming atmosphere.
The private garden is a true gem, not overlooked by neighbouring properties, allowing for peaceful outdoor moments and a safe play area for children with garden shed.
A block paved driveway provides car standing spaces and leads to an integral garage.
The location in Holbrook village is particularly appealing, offering a sense of community while still being within easy reach of local amenities and transport links.
The Location
The historic village of Holbrook boasts two village inns, reputable primary school, church and shop. It is highly convenient for local villages including Little Eaton (1 mile) and Duffield (2 miles), both providing a wide range of amenities and recreational facilities including bowling, squash, tennis, football, cricket and golf.
The City of Derby lies approximately 5 miles to the south and the thriving market town of Belper is approximately 3 miles to the north both offering a more comprehensive range of amenities. Excellent transport links are close by including the A38 leading to the M1 motorway. Local recreational facilities nearby include four noted golf courses at Duffield (Chevin), Breadsall Priory, Horsley Lodge and Morley Hayes.
For those who enjoy leisure pursuits, the village of Holbrook is situated on the doorstep of the beautiful Derbyshire countryside which provides some delightful scenery and walks.
Accommodation
Ground Floor
Entrance Hall
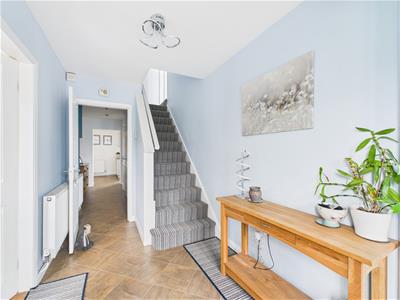 4.25 x 1.94 (13'11" x 6'4")With half glazed entrance door, tiled effect flooring, radiator and staircase leading to first floor.
4.25 x 1.94 (13'11" x 6'4")With half glazed entrance door, tiled effect flooring, radiator and staircase leading to first floor.
Lounge
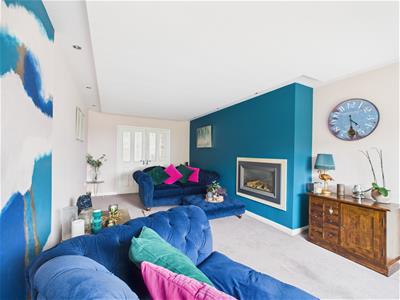 6.76 x 3.05 (22'2" x 10'0")With inset wall mounted gas log effect fire, illuminated ceiling, spotlights to ceiling, two radiators, wide double glazed window with aspect to front, internal double opening half glazed doors giving access to living kitchen/dining room and internal panelled door with chrome fittings.
6.76 x 3.05 (22'2" x 10'0")With inset wall mounted gas log effect fire, illuminated ceiling, spotlights to ceiling, two radiators, wide double glazed window with aspect to front, internal double opening half glazed doors giving access to living kitchen/dining room and internal panelled door with chrome fittings.
Living Kitchen/Dining Room
 8.83 x 2.69 (28'11" x 8'9")
8.83 x 2.69 (28'11" x 8'9")
Dining Area
 With tiled effect flooring, feature wallpaper wall, spotlights to ceiling, internal double glazed patio doors opening into conservatory, internal half glazed double opening doors opening into lounge, two radiators and open space leading to kitchen area.
With tiled effect flooring, feature wallpaper wall, spotlights to ceiling, internal double glazed patio doors opening into conservatory, internal half glazed double opening doors opening into lounge, two radiators and open space leading to kitchen area.
Kitchen Area
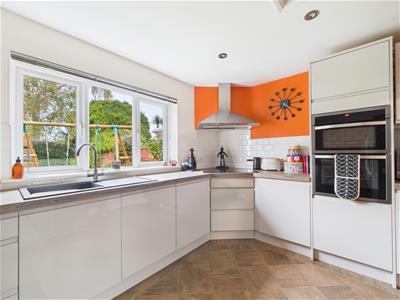 With single sink unit with mixer tap, wall and base fitted units with matching worktops, built-in induction hob with stainless steel extractor hood over, built-in double electric fan assisted oven, integrated dishwasher, matching tiled effect flooring, spotlights to ceiling, internal half glazed stable door giving access to utility room, double glazed window overlooking private rear garden and open space leading to dining area.
With single sink unit with mixer tap, wall and base fitted units with matching worktops, built-in induction hob with stainless steel extractor hood over, built-in double electric fan assisted oven, integrated dishwasher, matching tiled effect flooring, spotlights to ceiling, internal half glazed stable door giving access to utility room, double glazed window overlooking private rear garden and open space leading to dining area.
Conservatory
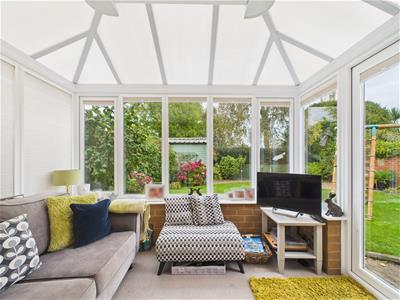 3.27 x 2.39 (10'8" x 7'10")With radiator, fitted blinds, double glazed windows and double glazed French doors opening on to private garden.
3.27 x 2.39 (10'8" x 7'10")With radiator, fitted blinds, double glazed windows and double glazed French doors opening on to private garden.
Utility Room
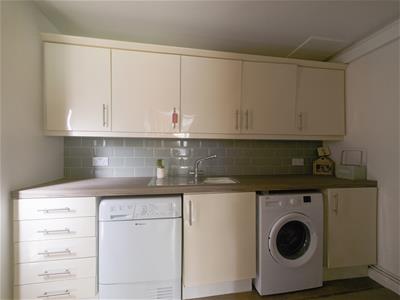 2.93 x 2.34 (9'7" x 7'8")With single stainless steel sink unit with mixer tap, wall and base fitted units with matching worktops, plumbing for automatic washing machine, space for tumble dryer, matching tiled effect flooring, radiator, fitted display shelving, concealed Worcester boiler, side panelled door giving access to garden and integral garage.
2.93 x 2.34 (9'7" x 7'8")With single stainless steel sink unit with mixer tap, wall and base fitted units with matching worktops, plumbing for automatic washing machine, space for tumble dryer, matching tiled effect flooring, radiator, fitted display shelving, concealed Worcester boiler, side panelled door giving access to garden and integral garage.
Inner Lobby
3.65 x 1.44 (11'11" x 4'8")With matching tiled effect flooring, radiator, spotlights to ceiling, understairs storage cupboard and open square archway leading to living kitchen/dining room.
Cloakroom
1.67 x 0.77 (5'5" x 2'6")With low level WC, corner wash basin, matching tiled effect flooring, extractor fan, fitted shelving and internal panelled door with chrome fittings.
Built-In Coat/Shoe Cupboard
With coat hangers, tiled effect flooring and internal panelled door with chrome fittings.
First Floor Landing
2.77 x 1.13 (9'1" x 3'8")With built-in storage cupboard and access to roof space.
Double Bedroom One
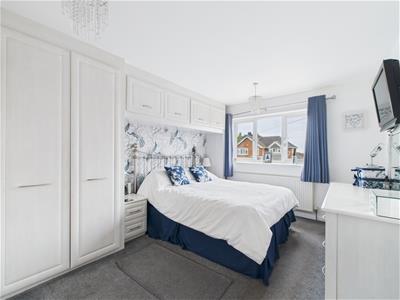 4.42 x 3.11 (14'6" x 10'2")With a good range of fitted wardrobes, feature wallpaper wall, radiator, double glazed window to front, far-reaching views in the distance and internal panelled door with chrome fittings.
4.42 x 3.11 (14'6" x 10'2")With a good range of fitted wardrobes, feature wallpaper wall, radiator, double glazed window to front, far-reaching views in the distance and internal panelled door with chrome fittings.
En-Suite
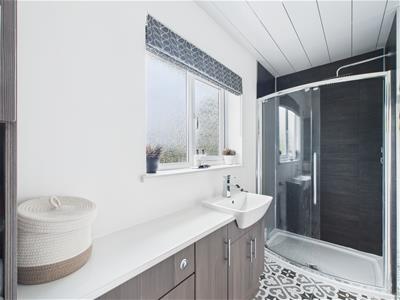 3.18 x 1.42 (10'5" x 4'7")With double shower cubicle with chrome fittings including shower, fitted wash basin with fitted base cupboard underneath, low level WC, tile flooring, heated chrome towel rail/radiator, extractor fan, double glazed obscure window to rear and internal panelled door with chrome fittings.
3.18 x 1.42 (10'5" x 4'7")With double shower cubicle with chrome fittings including shower, fitted wash basin with fitted base cupboard underneath, low level WC, tile flooring, heated chrome towel rail/radiator, extractor fan, double glazed obscure window to rear and internal panelled door with chrome fittings.
Double Bedroom Two
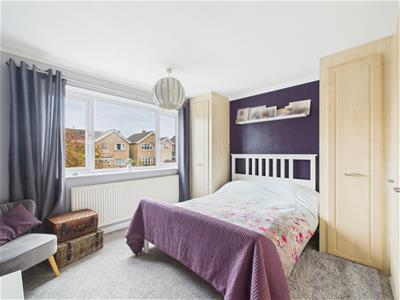 3.69 x 3.58 (12'1" x 11'8")With a good range of fitted wardrobes providing storage, coving to ceiling, radiator, double glazed window with aspect to front, far-reaching views in the distance and internal panelled door with chrome fittings.
3.69 x 3.58 (12'1" x 11'8")With a good range of fitted wardrobes providing storage, coving to ceiling, radiator, double glazed window with aspect to front, far-reaching views in the distance and internal panelled door with chrome fittings.
Double Bedroom Three
 3.51 x 3.03 (11'6" x 9'11")With radiator, coving to ceiling, double glazed window to rear and internal panelled door with chrome fittings.
3.51 x 3.03 (11'6" x 9'11")With radiator, coving to ceiling, double glazed window to rear and internal panelled door with chrome fittings.
Bedroom Four/Study
 2.09 x 1.96 (6'10" x 6'5")With fitted desk, radiator, coving to ceiling, double glazed window to front, far-reaching views in the distance and internal panelled door with chrome fittings.
2.09 x 1.96 (6'10" x 6'5")With fitted desk, radiator, coving to ceiling, double glazed window to front, far-reaching views in the distance and internal panelled door with chrome fittings.
Family Bathroom
 1.97 x 1.64 (6'5" x 5'4")With bath with chrome mixer tap/ shower attachment, fitted wash basin with fitted base cupboard underneath, low level WC, attractive tiled splashbacks, tiled flooring, heated chrome towel rail/radiator, double glazed obscure window to rear and internal panelled door with chrome fittings.
1.97 x 1.64 (6'5" x 5'4")With bath with chrome mixer tap/ shower attachment, fitted wash basin with fitted base cupboard underneath, low level WC, attractive tiled splashbacks, tiled flooring, heated chrome towel rail/radiator, double glazed obscure window to rear and internal panelled door with chrome fittings.
Private Garden
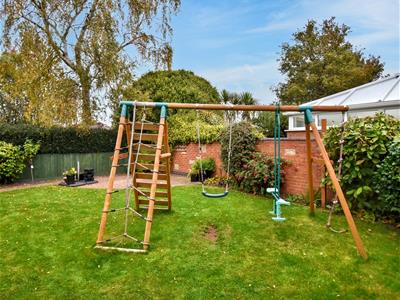 To the rear of the property is a private (non-overlooked) rear garden, enjoying a pleasant leafy aspect. The garden is enclosed and enjoys shaped lawns with a varied selection of shrubs, plants and block paved patio providing a pleasant sitting out and entertaining space. Garden timber shed providing storage. Side gate.
To the rear of the property is a private (non-overlooked) rear garden, enjoying a pleasant leafy aspect. The garden is enclosed and enjoys shaped lawns with a varied selection of shrubs, plants and block paved patio providing a pleasant sitting out and entertaining space. Garden timber shed providing storage. Side gate.
Side Access
With a block paved pathway leading to the side gate. Access to the garage and wheelie bin storage to side. Outside lights.
Driveway
A double width block paved driveway provides car standing spaces for approx. four cars.
Garage
5.30 x 2.98 (17'4" x 9'9")With concrete floor, power, lighting, side double glazed window, side personnel door and up and over front door.
Council Tax Band D
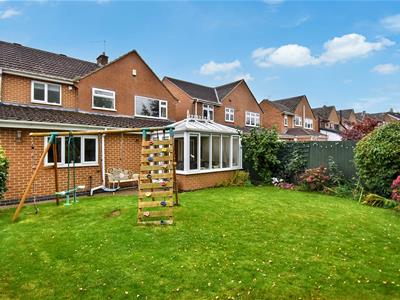
Energy Efficiency and Environmental Impact
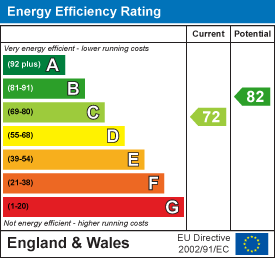
Although these particulars are thought to be materially correct their accuracy cannot be guaranteed and they do not form part of any contract.
Property data and search facilities supplied by www.vebra.com
